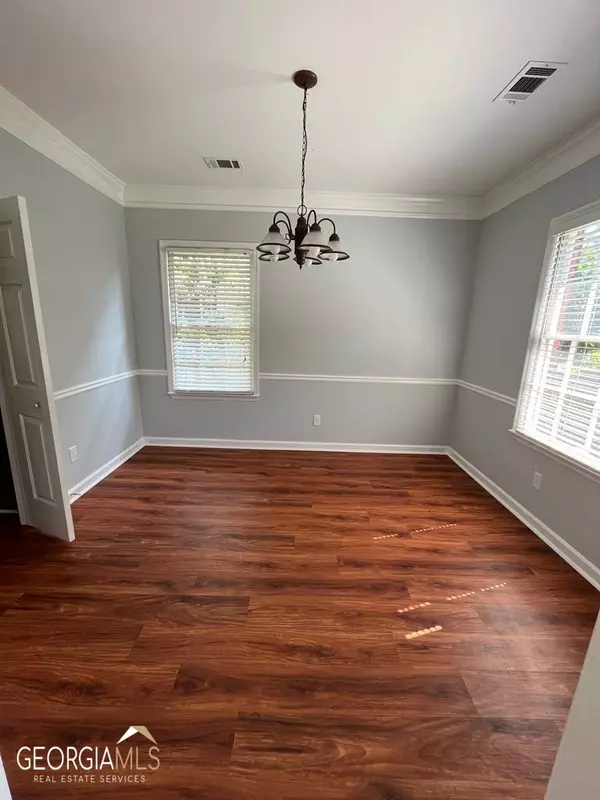$350,000
$350,000
For more information regarding the value of a property, please contact us for a free consultation.
4 Beds
2.5 Baths
2,316 SqFt
SOLD DATE : 06/14/2023
Key Details
Sold Price $350,000
Property Type Single Family Home
Sub Type Single Family Residence
Listing Status Sold
Purchase Type For Sale
Square Footage 2,316 sqft
Price per Sqft $151
Subdivision The Hills Of Waters Edge
MLS Listing ID 20124962
Sold Date 06/14/23
Style Brick 3 Side,Traditional
Bedrooms 4
Full Baths 2
Half Baths 1
HOA Y/N Yes
Originating Board Georgia MLS 2
Year Built 1989
Annual Tax Amount $4,366
Tax Year 2022
Lot Size 8,712 Sqft
Acres 0.2
Lot Dimensions 8712
Property Description
Welcome Home to this beautifully upgraded 4 bedroom, 3 bathroom home in the highly sought-after Waters Edge Community. Recently updated, this home is move in ready. Freshly painted, newer HVAC and hot water heater. The kitchen includes new cabinets, granite countertops, stainless steel appliances, a pantry, and a breakfast nook. The master bedroom is conveniently located on the main floor with a double vanity, walk-in closet, soaking tub, and separate shower. This home boasts a beautiful backyard with a large deck with a secondary deck perfect for entertaining. Perfectly located in a quiet community with tennis and basketball courts, playgrounds, and a lake perfect for swimming, fishing, and boating. Minutes from Stonecrest Mall & Scenic Highway shopping, Minutes from I20. You do not want to miss this!! 1 year home warranty included.
Location
State GA
County Dekalb
Rooms
Basement None
Dining Room Separate Room
Interior
Interior Features Tray Ceiling(s), Vaulted Ceiling(s), High Ceilings, Double Vanity, Beamed Ceilings, Entrance Foyer, Soaking Tub, Separate Shower, Walk-In Closet(s), Master On Main Level, Split Bedroom Plan
Heating Central
Cooling Central Air
Flooring Hardwood, Carpet
Fireplaces Number 1
Fireplaces Type Family Room
Fireplace Yes
Appliance Dishwasher, Disposal, Microwave, Oven/Range (Combo), Refrigerator, Stainless Steel Appliance(s)
Laundry Laundry Closet
Exterior
Parking Features Attached
Community Features Clubhouse, Lake, Playground, Pool, Tennis Court(s)
Utilities Available Sewer Connected
View Y/N No
Roof Type Composition
Garage Yes
Private Pool No
Building
Lot Description Private, City Lot
Faces Off Rockbridge Rd
Sewer Public Sewer
Water Public
Structure Type Brick,Vinyl Siding
New Construction No
Schools
Elementary Schools Wynbrooke
Middle Schools Stephenson
High Schools Stephenson
Others
HOA Fee Include Maintenance Structure,Maintenance Grounds,Management Fee,Swimming,Tennis
Tax ID 16 192 06 026
Special Listing Condition Updated/Remodeled
Read Less Info
Want to know what your home might be worth? Contact us for a FREE valuation!

Our team is ready to help you sell your home for the highest possible price ASAP

© 2025 Georgia Multiple Listing Service. All Rights Reserved.
"My job is to find and attract mastery-based agents to the office, protect the culture, and make sure everyone is happy! "
mark.galloway@galyangrouprealty.com
2302 Parklake Dr NE STE 220, Atlanta, Georgia, 30345, United States







