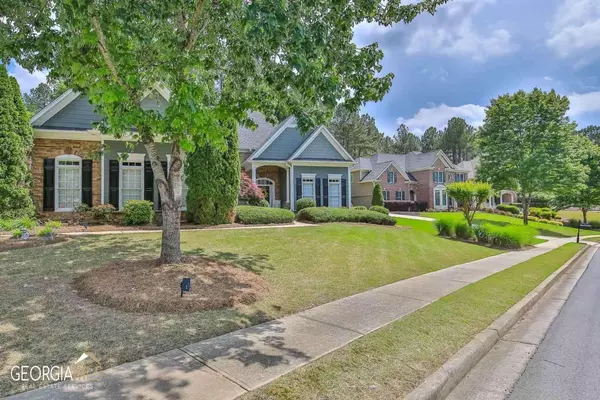$550,000
$575,000
4.3%For more information regarding the value of a property, please contact us for a free consultation.
4 Beds
3.5 Baths
2,664 SqFt
SOLD DATE : 06/15/2023
Key Details
Sold Price $550,000
Property Type Single Family Home
Sub Type Single Family Residence
Listing Status Sold
Purchase Type For Sale
Square Footage 2,664 sqft
Price per Sqft $206
Subdivision Bentwater
MLS Listing ID 10157971
Sold Date 06/15/23
Style Ranch,Traditional
Bedrooms 4
Full Baths 3
Half Baths 1
HOA Fees $750
HOA Y/N Yes
Originating Board Georgia MLS 2
Year Built 2004
Annual Tax Amount $4,985
Tax Year 2022
Lot Size 0.540 Acres
Acres 0.54
Lot Dimensions 23522.4
Property Description
Hard to find Ranch home in Bentwater on the golf course. Tall ceilings welcome you into the foyer featuring arched openings to the dining room and family room/ Hardwood flooring on most of the main level. Custom built-in bookcases surround the stone fireplace with gas logs. The kitchen features granite counters, a gas cooktop, a breakfast bar, and a view to the vaulted breakfast room. The owner's suite is on the main level & features a trey ceiling and a bayed wall of windows overlooking the rear lawn. Two additional bedrooms on the main share a Jack-and-Jill bath. Huge bedroom & full bath located on the upper level. Retreat to the breathtaking rear lawn with a large covered patio, an oversized outdoor patio with a hot tub, a stone fireplace, your own putting green, a built-in grill with stone surround, and a staircase that leads to the golf course.
Location
State GA
County Paulding
Rooms
Other Rooms Outdoor Kitchen
Basement None
Dining Room Seats 12+, Separate Room
Interior
Interior Features Bookcases, Tray Ceiling(s), Double Vanity, Other, Walk-In Closet(s), Master On Main Level, Split Bedroom Plan
Heating Natural Gas, Forced Air, Zoned
Cooling Ceiling Fan(s), Central Air, Zoned
Flooring Hardwood, Tile, Carpet
Fireplaces Number 2
Fireplaces Type Family Room, Outside, Gas Starter, Gas Log
Fireplace Yes
Appliance Dishwasher, Disposal, Microwave
Laundry Common Area
Exterior
Exterior Feature Garden, Gas Grill
Parking Features Attached, Garage Door Opener, Garage, Kitchen Level, Side/Rear Entrance
Garage Spaces 3.0
Community Features Clubhouse, Golf, Park, Playground, Pool, Sidewalks, Street Lights, Tennis Court(s)
Utilities Available Underground Utilities, Cable Available, Electricity Available, High Speed Internet, Natural Gas Available, Phone Available, Sewer Available, Water Available
Waterfront Description No Dock Or Boathouse
View Y/N No
Roof Type Composition
Total Parking Spaces 3
Garage Yes
Private Pool No
Building
Lot Description Corner Lot, Cul-De-Sac, Private
Faces Cedarcrest Road to Highcrest Drive. Left onto Thorncliff Landing. Left onto Thorncliff Court.
Foundation Slab
Sewer Public Sewer
Water Public
Structure Type Concrete,Stone
New Construction No
Schools
Elementary Schools Floyd L Shelton
Middle Schools Mcclure
High Schools North Paulding
Others
HOA Fee Include Facilities Fee,Reserve Fund,Swimming,Tennis
Tax ID 057927
Security Features Smoke Detector(s)
Acceptable Financing 1031 Exchange, Cash, Conventional, FHA, VA Loan
Listing Terms 1031 Exchange, Cash, Conventional, FHA, VA Loan
Special Listing Condition Resale
Read Less Info
Want to know what your home might be worth? Contact us for a FREE valuation!

Our team is ready to help you sell your home for the highest possible price ASAP

© 2025 Georgia Multiple Listing Service. All Rights Reserved.
"My job is to find and attract mastery-based agents to the office, protect the culture, and make sure everyone is happy! "
mark.galloway@galyangrouprealty.com
2302 Parklake Dr NE STE 220, Atlanta, Georgia, 30345, United States







