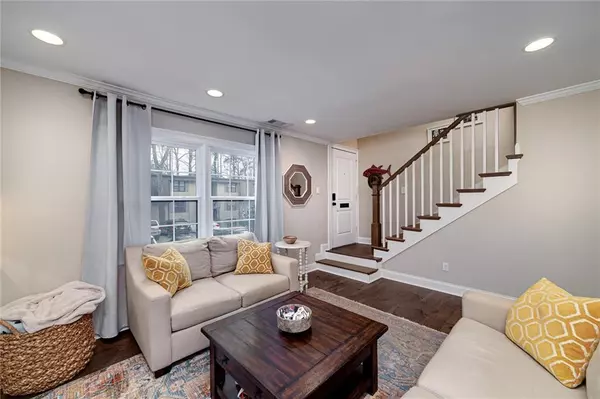$349,000
$349,000
For more information regarding the value of a property, please contact us for a free consultation.
2 Beds
2.5 Baths
1,252 SqFt
SOLD DATE : 06/02/2023
Key Details
Sold Price $349,000
Property Type Condo
Sub Type Condominium
Listing Status Sold
Purchase Type For Sale
Square Footage 1,252 sqft
Price per Sqft $278
Subdivision Cross Creek
MLS Listing ID 7216613
Sold Date 06/02/23
Style Patio Home, Townhouse, Traditional
Bedrooms 2
Full Baths 2
Half Baths 1
Construction Status Updated/Remodeled
HOA Fees $606
HOA Y/N Yes
Originating Board First Multiple Listing Service
Year Built 1970
Annual Tax Amount $1,898
Tax Year 2022
Property Description
You don't want to miss this one....Gorgeous and completely renovated/updated 2 Bedroom/ 2.5 bath townhome with private rear patio nestled in the highly sought after Upper Westside. Timeless and well appointed w/extensive trim, smooth ceilings, solid core doors, upgraded hardware and fixtures, oak stair treads with wood pickets and oak post, recessed lighting, no carpet, custom kitchen and tiled baths, new hot water heater 2022, windows and HVAC only 5 years old and so much more!! Minutes to Howell Mill Restaurants/Shopping, Piedmont Hospital, Morris Brandon Elementary. Cross Creek is a pet friendly gated community with 3 pools, tennis courts, pickleball, 18 hole par 3 Golf course and the awesome Cross Creek cafe. All super walkable and convenient to everything! This fabulous home is MOVE IN READY and shown by appointment ONLY please.
Location
State GA
County Fulton
Lake Name None
Rooms
Bedroom Description Roommate Floor Plan
Other Rooms None
Basement None
Dining Room Separate Dining Room
Interior
Interior Features Bookcases, Crown Molding, High Speed Internet, Walk-In Closet(s)
Heating Electric
Cooling Ceiling Fan(s), Central Air
Flooring Hardwood, Laminate
Fireplaces Type None
Window Features Double Pane Windows, Insulated Windows
Appliance Dishwasher, Electric Range, Electric Water Heater, Microwave, Refrigerator
Laundry In Hall, Laundry Closet, Main Level
Exterior
Exterior Feature Private Yard
Parking Features Unassigned
Fence Back Yard, Privacy
Pool In Ground
Community Features Clubhouse, Fitness Center, Gated, Golf, Homeowners Assoc, Near Schools, Near Shopping, Pickleball, Pool, Restaurant, Tennis Court(s)
Utilities Available Cable Available, Electricity Available, Phone Available, Sewer Available, Underground Utilities, Water Available
Waterfront Description None
View Trees/Woods
Roof Type Composition
Street Surface Asphalt
Accessibility Accessible Electrical and Environmental Controls
Handicap Access Accessible Electrical and Environmental Controls
Porch Enclosed
Total Parking Spaces 3
Private Pool false
Building
Lot Description Back Yard, Level, Private
Story Two
Foundation None
Sewer Public Sewer
Water Public
Architectural Style Patio Home, Townhouse, Traditional
Level or Stories Two
Structure Type Brick 3 Sides, Stucco
New Construction No
Construction Status Updated/Remodeled
Schools
Elementary Schools Morris Brandon
Middle Schools Willis A. Sutton
High Schools North Atlanta
Others
HOA Fee Include Maintenance Structure, Maintenance Grounds, Reserve Fund, Swim/Tennis, Termite, Trash, Water
Senior Community no
Restrictions false
Tax ID 17 018500060112
Ownership Condominium
Acceptable Financing Cash, Conventional, FHA
Listing Terms Cash, Conventional, FHA
Financing yes
Special Listing Condition None
Read Less Info
Want to know what your home might be worth? Contact us for a FREE valuation!

Our team is ready to help you sell your home for the highest possible price ASAP

Bought with Lantern Real Estate Group
"My job is to find and attract mastery-based agents to the office, protect the culture, and make sure everyone is happy! "
mark.galloway@galyangrouprealty.com
2302 Parklake Dr NE STE 220, Atlanta, Georgia, 30345, United States







