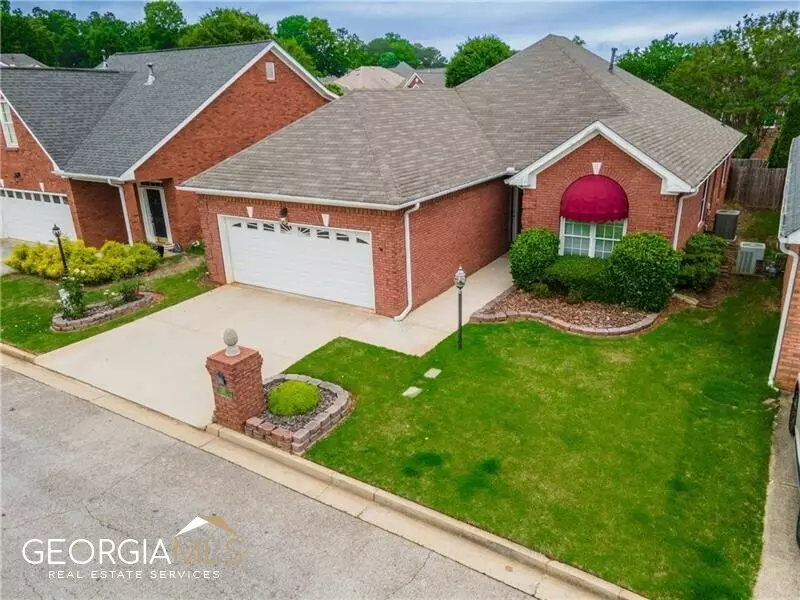Bought with Non-Mls Salesperson • Non-Mls Company
$385,000
$385,000
For more information regarding the value of a property, please contact us for a free consultation.
3 Beds
2 Baths
1,900 SqFt
SOLD DATE : 06/02/2023
Key Details
Sold Price $385,000
Property Type Single Family Home
Sub Type Single Family Residence
Listing Status Sold
Purchase Type For Sale
Square Footage 1,900 sqft
Price per Sqft $202
Subdivision Stockton Walk
MLS Listing ID 20123693
Sold Date 06/02/23
Style Brick 4 Side,Ranch,Traditional
Bedrooms 3
Full Baths 2
Construction Status Resale
HOA Fees $244
HOA Y/N Yes
Year Built 1999
Annual Tax Amount $4,529
Tax Year 2022
Lot Size 6,969 Sqft
Property Description
Welcome home to this four-sided brick, ranch home in the quiet and desirable Stockton Walk subdivision in Award winning Brookwood School District. Move-in ready home freshly painted with new carpet! Beautiful open concept floor plan with spacious, fireside family room and formal dining room with elegant transom opening. Treyed master on main level with large walk-in closet and adjoining bath with dual vanities, separate shower and jetted tub with gorgeous stained-glass window. Light and Bright kitchen with hardwood floors and white cabinets. Cozy breakfast area with wall of windows and walk out to private, covered porch perfect for sipping your coffee in the morning. Two additional secondary bedrooms with shared bath. Laundry Room with washer and dryer. Two car garage. Irrigation system and beautiful landscaped yard. Outdoor awnings! Close to shopping and restaurants, Hwy 124 and Hwy 78! Hurry and make this your forever home.
Location
State GA
County Gwinnett
Rooms
Basement None
Main Level Bedrooms 3
Interior
Interior Features Tray Ceiling(s), Vaulted Ceiling(s), High Ceilings, Separate Shower, Tile Bath, Walk-In Closet(s), Whirlpool Bath, Master On Main Level, Split Bedroom Plan
Heating Central, Forced Air
Cooling Electric, Ceiling Fan(s), Central Air
Flooring Hardwood, Tile, Carpet, Vinyl
Fireplaces Number 1
Exterior
Parking Features Attached, Garage Door Opener, Garage, Kitchen Level
Community Features None
Utilities Available Underground Utilities, Cable Available, Sewer Connected, Electricity Available, High Speed Internet, Natural Gas Available, Phone Available, Sewer Available, Water Available
Roof Type Composition
Building
Story One
Sewer Public Sewer
Level or Stories One
Construction Status Resale
Schools
Elementary Schools Brookwood
Middle Schools Alton C Crews
High Schools Brookwood
Others
Acceptable Financing Cash, Conventional, FHA, VA Loan, Other
Listing Terms Cash, Conventional, FHA, VA Loan, Other
Financing Cash
Read Less Info
Want to know what your home might be worth? Contact us for a FREE valuation!

Our team is ready to help you sell your home for the highest possible price ASAP

© 2024 Georgia Multiple Listing Service. All Rights Reserved.
"My job is to find and attract mastery-based agents to the office, protect the culture, and make sure everyone is happy! "
mark.galloway@galyangrouprealty.com
2302 Parklake Dr NE STE 220, Atlanta, Georgia, 30345, United States







