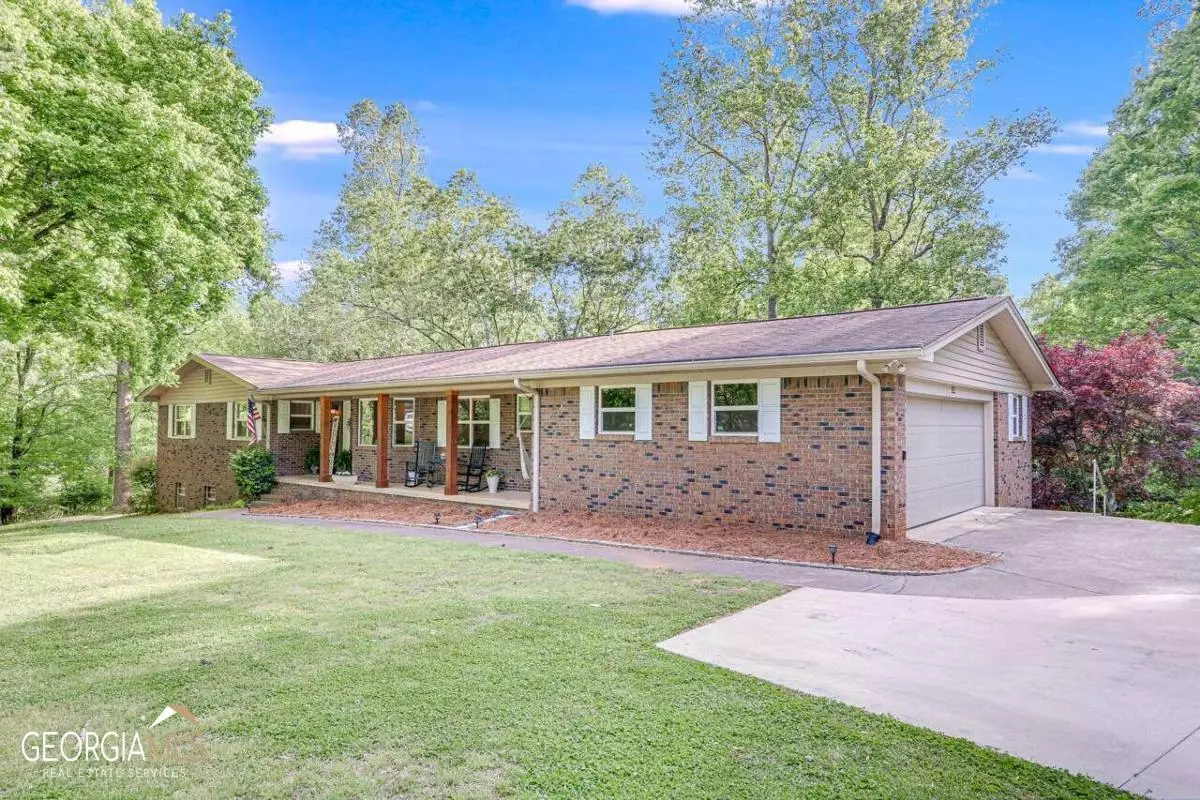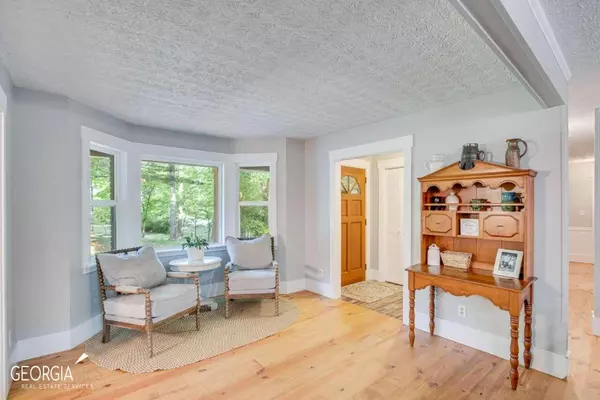$437,500
$429,900
1.8%For more information regarding the value of a property, please contact us for a free consultation.
3 Beds
3 Baths
2,690 SqFt
SOLD DATE : 05/31/2023
Key Details
Sold Price $437,500
Property Type Single Family Home
Sub Type Single Family Residence
Listing Status Sold
Purchase Type For Sale
Square Footage 2,690 sqft
Price per Sqft $162
Subdivision Springdale Forest Estates ( No Hoa )
MLS Listing ID 10155436
Sold Date 05/31/23
Style Brick 4 Side,Ranch,Traditional
Bedrooms 3
Full Baths 2
Half Baths 2
HOA Y/N No
Originating Board Georgia MLS 2
Year Built 1974
Annual Tax Amount $2,864
Tax Year 2022
Lot Size 3.160 Acres
Acres 3.16
Lot Dimensions 3.16
Property Description
This home is a MUST SEE RECENTLY remodeled 4 sided Brick Ranch on 3.16 Acres with Full basement, No HOA !! Additional room on the main level could be 4th bedroom or office. many upgrades : Master Bath with Custom tile shower and soaking claw foot tub, . New kitchen, new appliances, All new heart of Pine flooring, All new moldings, recent replaced HVAC, Basement includes w large rec room finished, plus Great workshop area , and half bath finished! No HOA ! Just minutes to Lake Lanier, Boat ramps & parks, Tons of storage, Two car garage w Auto opener, Storage building in backyard w power, exterior lot has lot of privacy and partially wooded gentle slope level front yard.
Location
State GA
County Hall
Rooms
Other Rooms Outbuilding, Workshop
Basement Finished Bath, Concrete, Daylight, Interior Entry, Exterior Entry, Finished, Full
Dining Room Separate Room
Interior
Interior Features Double Vanity, Soaking Tub, Separate Shower, Tile Bath, Walk-In Closet(s), Master On Main Level
Heating Electric, Central, Forced Air
Cooling Electric, Ceiling Fan(s), Central Air
Flooring Hardwood, Tile, Carpet
Fireplaces Number 1
Fireplaces Type Family Room, Factory Built, Gas Starter, Gas Log
Fireplace Yes
Appliance Electric Water Heater, Dishwasher, Microwave, Oven/Range (Combo), Stainless Steel Appliance(s)
Laundry In Hall
Exterior
Exterior Feature Garden
Parking Features Attached, Garage Door Opener, Garage, Kitchen Level, Parking Pad, Side/Rear Entrance
Community Features Boat/Camper/Van Prkg, Lake, Park
Utilities Available Cable Available, Electricity Available, High Speed Internet, Phone Available, Propane
View Y/N No
Roof Type Composition
Garage Yes
Private Pool No
Building
Lot Description Level, Private, Sloped
Faces From Gainesville take Dawsonville Hwy to left on Lyncliff Rd, Right on Springdale Forrest Circle, property on the left.
Foundation Block
Sewer Septic Tank
Water Public
Structure Type Brick
New Construction No
Schools
Elementary Schools Sardis
Middle Schools Chestatee
High Schools Chestatee
Others
HOA Fee Include None
Tax ID 10062 000024
Security Features Carbon Monoxide Detector(s),Smoke Detector(s)
Acceptable Financing Cash, Conventional, FHA, Fannie Mae Approved, Freddie Mac Approved, VA Loan
Listing Terms Cash, Conventional, FHA, Fannie Mae Approved, Freddie Mac Approved, VA Loan
Special Listing Condition Resale
Read Less Info
Want to know what your home might be worth? Contact us for a FREE valuation!

Our team is ready to help you sell your home for the highest possible price ASAP

© 2025 Georgia Multiple Listing Service. All Rights Reserved.
"My job is to find and attract mastery-based agents to the office, protect the culture, and make sure everyone is happy! "
mark.galloway@galyangrouprealty.com
2302 Parklake Dr NE STE 220, Atlanta, Georgia, 30345, United States







