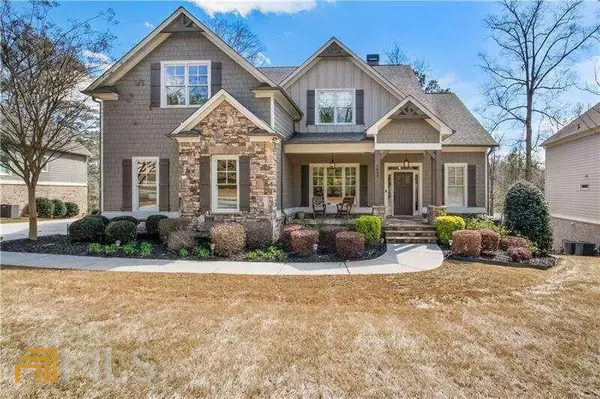Bought with Lisa R. Wilson • HomeSmart
$850,000
$850,000
For more information regarding the value of a property, please contact us for a free consultation.
4 Beds
2.5 Baths
3,799 SqFt
SOLD DATE : 05/18/2023
Key Details
Sold Price $850,000
Property Type Single Family Home
Sub Type Single Family Residence
Listing Status Sold
Purchase Type For Sale
Square Footage 3,799 sqft
Price per Sqft $223
Subdivision Sutters Pond
MLS Listing ID 10139606
Sold Date 05/18/23
Style Craftsman,Traditional
Bedrooms 4
Full Baths 2
Half Baths 1
Construction Status Resale
HOA Fees $1,000
HOA Y/N Yes
Year Built 2016
Annual Tax Amount $2,479
Tax Year 2022
Lot Size 0.343 Acres
Property Description
Get ready to enjoy the sights and sounds of nature in this one-of-a-kind home located on a premium water lot. This gorgeous home features a master on the main plus an extra bedroom on the main level (perfect for a home office or guest suite). Upon entry to the home, take in the spectacular views of the neighborhood pond from the floor to ceiling windows in the Family Room. The open floor plan features custom bookcases, stack stone fireplace, coffered ceiling, large open chef COs kitchen with granite counter tops, light cabinets, double ovens, stainless steel vent hood, and a water purification system under the sink. As an added bonus the seller will be leaving both refrigerators at no cost to buyer! The private master bedroom offers a stunning view of the water, features a large walk-in closet, double bathroom vanities with granite tops, large garden tub, separate tiled shower, plus a private water closet. The formal Dining Room opens to the Family Room making it perfect for entertaining and large gatherings. The home also features a Laundry Room on the main floor with plenty of extra space to add a mud room. The stairs to the upstairs level are located in the back of the house, and lead to an expansive loft which overlooks the Family Room and boasts an amazing view of the pond. There are 2 large secondary bedrooms located on the second floor and share a jack and jill tiled bathroom. The lot sits across the street from a neighborhood tree lined easement, offering lots of privacy and beautiful views of nature from the front and back of the home. This craftsman style home with stacked stone is an absolute Show Piece! The owners have spared no expense in extras and upgrades. The windows in the Family Room are covered with 3M protective film, letting light in but keeping UV rays out and energy costs down. A recirculating hot water system and an ozone water softener have been installed in the home, which means no detergent needed! The garage floor has been painted with epoxy, the large unfinished basement has been insulated, and they made $10,000 in yard updates and improvements. This is a TRUE 10 in all aspects! As an added bonus, the home is located in a Conservation Community which features a neighborhood pool, walking trails around the water, stocked pond, many acres of common space, and an active HOA. The community is located in an Award-Winning School District. There are plenty of stores and restaurants located close by for your convenience.
Location
State GA
County Cobb
Rooms
Basement Bath/Stubbed, Daylight, Exterior Entry
Main Level Bedrooms 2
Interior
Interior Features Bookcases, Tray Ceiling(s), High Ceilings, Double Vanity, Pulldown Attic Stairs, Rear Stairs, Walk-In Closet(s), Master On Main Level
Heating Natural Gas, Central, Forced Air
Cooling Ceiling Fan(s), Central Air, Zoned
Flooring Hardwood, Tile, Carpet
Fireplaces Number 1
Fireplaces Type Living Room
Exterior
Parking Features Attached, Garage Door Opener, Garage, Side/Rear Entrance
Community Features Pool, Sidewalks, Walk To Schools, Walk To Shopping
Utilities Available Cable Available, High Speed Internet, Natural Gas Available, Phone Available, Sewer Available, Water Available
Waterfront Description No Dock Or Boathouse,Pond
Roof Type Composition
Building
Story Two
Sewer Public Sewer
Level or Stories Two
Construction Status Resale
Schools
Elementary Schools Bullard
Middle Schools Mcclure
High Schools Harrison
Others
Financing Other
Read Less Info
Want to know what your home might be worth? Contact us for a FREE valuation!

Our team is ready to help you sell your home for the highest possible price ASAP

© 2025 Georgia Multiple Listing Service. All Rights Reserved.
"My job is to find and attract mastery-based agents to the office, protect the culture, and make sure everyone is happy! "
mark.galloway@galyangrouprealty.com
2302 Parklake Dr NE STE 220, Atlanta, Georgia, 30345, United States







