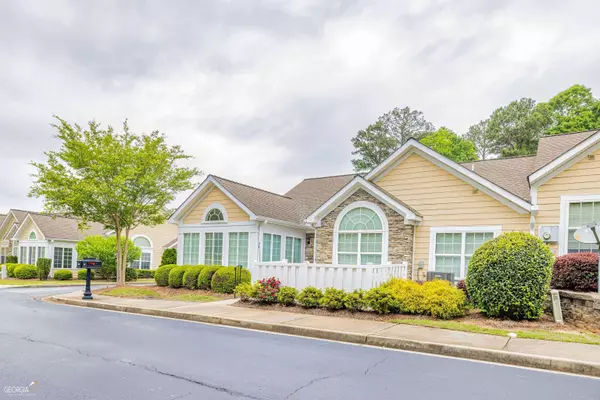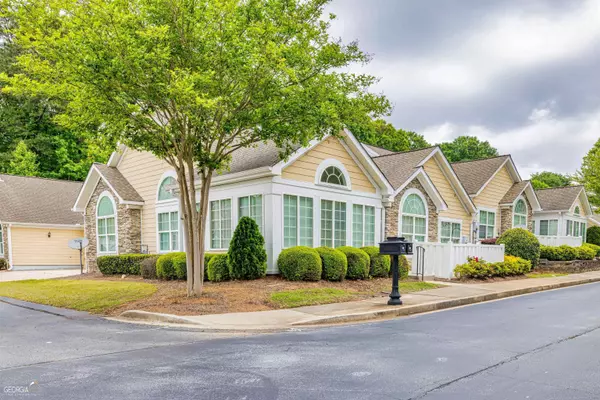Bought with Michelle Humes Group • EXP Realty LLC
$329,900
$329,900
For more information regarding the value of a property, please contact us for a free consultation.
3 Beds
2 Baths
1,832 SqFt
SOLD DATE : 05/22/2023
Key Details
Sold Price $329,900
Property Type Condo
Sub Type Condominium
Listing Status Sold
Purchase Type For Sale
Square Footage 1,832 sqft
Price per Sqft $180
Subdivision The Villas Of Gingercake
MLS Listing ID 20118991
Sold Date 05/22/23
Style Cluster,Craftsman,Ranch,Traditional
Bedrooms 3
Full Baths 2
Construction Status Resale
HOA Fees $3,600
HOA Y/N Yes
Year Built 2005
Annual Tax Amount $3,471
Tax Year 2022
Property Description
You will not want to miss this beautifully maintained condominium in one of the most sought after Communities in the Southern Crescent. The Villas at Gingercake provide for a relaxing, worry-free living environment. Close to shopping, schools, Trilith Studios, Piedmont Fayette Hospital and downtown Fayetteville and Peachtree City, this community is neat, clean, active and will provide a lifestyle for activity, social interaction, and relaxation. This home is on a corner-lot, is open to the entire community and yet has walkability to the pool, fitness center and little walking trail with a gazebo. This home has a large living room/dining room combination with vaulted ceilings, hard wood flooring, and traditional trim. Off of the living room is a large, very bright multi-function room which would be perfect for crafting, library, he/she cave, or a host of other uses. The primary bedroom has a large walk-in closest and the on suite bath has a large vanity with solid surface counters, storage, and the shower and toilet is separate for extra privacy. The additional two secondary bedrooms have plenty of space to use as a guest rooms, large closets and located next to and across from the main bath. The main bath has a large vanity, solid surface counter top and tub/shower combination. The kitchen is ready to go. Solid surface counters, garbage disposal, stainless steel gas range, under and over cabinet light and tons of storage. In the hall, you will find the "command center" desk for working at home. There is one complete, shelved pantry, and a second pantry/storage closet combination. The large laundry room is set up for any size washer and dryer and is pre-plumbed for a separate utility sink. The two car garage is entered privately from the rear of the home, and as such, has additional storage space, safety rail, and automated garage door opener. Combine all of this with the neighborhood surroundings, and you'll have it all in one community!
Location
State GA
County Fayette
Rooms
Basement None
Main Level Bedrooms 3
Interior
Interior Features Vaulted Ceiling(s), High Ceilings, Walk-In Closet(s), Master On Main Level, Split Bedroom Plan
Heating Natural Gas, Central
Cooling Electric, Gas, Ceiling Fan(s)
Flooring Hardwood, Laminate
Fireplaces Number 1
Fireplaces Type Factory Built, Gas Starter
Exterior
Parking Features Attached, Garage Door Opener, Garage, Kitchen Level, Side/Rear Entrance, Storage, Off Street
Garage Spaces 2.0
Community Features Fitness Center, Sidewalks
Utilities Available Underground Utilities, Cable Available, Sewer Connected, Electricity Available, Natural Gas Available
Roof Type Composition
Building
Story One
Foundation Slab
Sewer Public Sewer
Level or Stories One
Construction Status Resale
Schools
Elementary Schools Fayetteville
Middle Schools Bennetts Mill
High Schools Fayette County
Others
Acceptable Financing Cash, Conventional, FHA, VA Loan
Listing Terms Cash, Conventional, FHA, VA Loan
Financing Cash
Read Less Info
Want to know what your home might be worth? Contact us for a FREE valuation!

Our team is ready to help you sell your home for the highest possible price ASAP

© 2024 Georgia Multiple Listing Service. All Rights Reserved.
"My job is to find and attract mastery-based agents to the office, protect the culture, and make sure everyone is happy! "
mark.galloway@galyangrouprealty.com
2302 Parklake Dr NE STE 220, Atlanta, Georgia, 30345, United States







