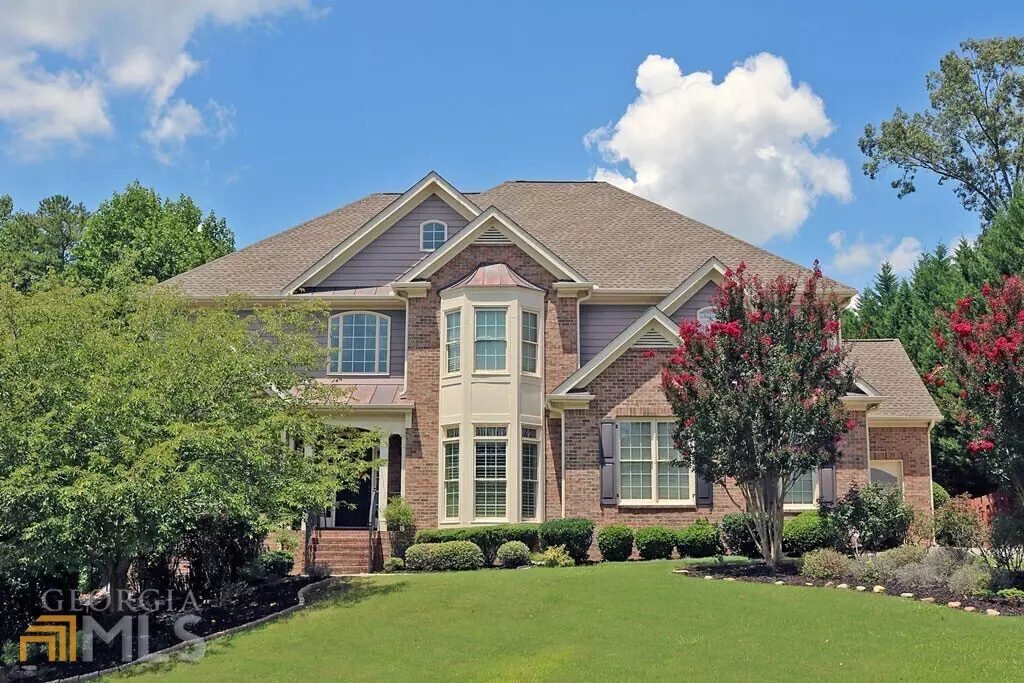Bought with Milford Hayes • Realty Hub of Georgia, LLC
$615,000
$650,000
5.4%For more information regarding the value of a property, please contact us for a free consultation.
7 Beds
5 Baths
5,115 SqFt
SOLD DATE : 05/23/2023
Key Details
Sold Price $615,000
Property Type Single Family Home
Sub Type Single Family Residence
Listing Status Sold
Purchase Type For Sale
Square Footage 5,115 sqft
Price per Sqft $120
Subdivision Riversprings
MLS Listing ID 10082851
Sold Date 05/23/23
Style Brick 3 Side,Traditional
Bedrooms 7
Full Baths 5
Construction Status Resale
HOA Y/N No
Year Built 2005
Annual Tax Amount $7,039
Tax Year 2021
Lot Size 0.450 Acres
Property Description
Back on the market after Buyer's financing fell through! Come see this nicely maintained 3 side brick traditional home in Swim/Tennis neighborhood. Covered front porch welcomes guests into a two story foyer with hardwood floors. Main floor features a large kitchen with SS appliances, granite countertops, island, breakfast room and large keeping room with stacked stone fireplace and gas logs. A butler's pantry connects the kitchen to the large dining room. Family room has coffered ceiling and 2nd stacked stone fireplace with gas logs. Main level also features a guest bedroom, full bath and large office with french doors. Oversized master suite features a large bedroom with dual vanities, tiled shower, jetted tub, and huge walk-in closet. There are 3 additional bedrooms on the upper floor, one bedroom has private bath, and a large updated jack/jill bath adjoins the other 2 bedrooms. Additionally, the upper level has a upstairs laundry room and large media room/flex room/possible 8th bedroom. The finished terrace level features another large media room/rec room, an exercise room, two more bedrooms, 5th full bath and a large unfinished storage room. The exterior features a large screened porch that opens to the deck and overlooks a private backyard enclosed with a privacy fence. 3 car garage, oversized driveway, and newer architectural shingle roof. This home has so many extras and plenty of room to entertain.
Location
State GA
County Gwinnett
Rooms
Basement Bath Finished, Concrete, Daylight, Interior Entry, Exterior Entry, Finished, Full
Main Level Bedrooms 1
Interior
Interior Features Tray Ceiling(s), Double Vanity, Pulldown Attic Stairs, Separate Shower, Tile Bath, Walk-In Closet(s)
Heating Natural Gas, Central, Forced Air
Cooling Electric, Ceiling Fan(s), Central Air
Flooring Hardwood, Tile, Carpet
Fireplaces Number 2
Fireplaces Type Family Room, Factory Built, Gas Log
Exterior
Parking Features Attached, Garage, Kitchen Level, Side/Rear Entrance
Fence Fenced, Back Yard, Privacy, Wood
Community Features Clubhouse, Playground, Pool, Sidewalks, Street Lights, Tennis Court(s)
Utilities Available Underground Utilities, Cable Available, Electricity Available, High Speed Internet, Natural Gas Available, Phone Available, Sewer Available, Water Available
Roof Type Composition
Building
Story Two
Sewer Public Sewer
Level or Stories Two
Construction Status Resale
Schools
Elementary Schools Harbins
Middle Schools Mcconnell
High Schools Archer
Others
Acceptable Financing Cash, Conventional
Listing Terms Cash, Conventional
Financing FHA
Read Less Info
Want to know what your home might be worth? Contact us for a FREE valuation!

Our team is ready to help you sell your home for the highest possible price ASAP

© 2024 Georgia Multiple Listing Service. All Rights Reserved.
"My job is to find and attract mastery-based agents to the office, protect the culture, and make sure everyone is happy! "
mark.galloway@galyangrouprealty.com
2302 Parklake Dr NE STE 220, Atlanta, Georgia, 30345, United States







