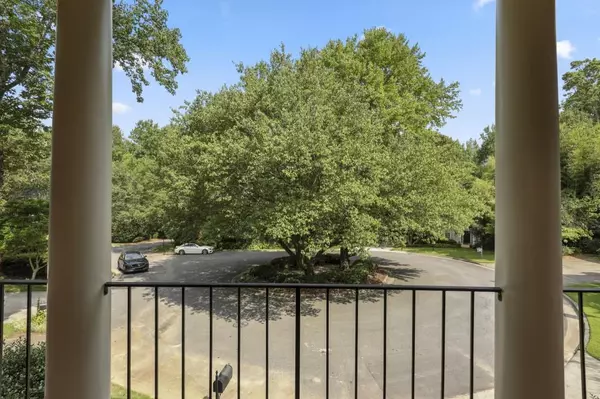$825,000
$890,000
7.3%For more information regarding the value of a property, please contact us for a free consultation.
4 Beds
3.5 Baths
3,248 SqFt
SOLD DATE : 05/19/2023
Key Details
Sold Price $825,000
Property Type Single Family Home
Sub Type Single Family Residence
Listing Status Sold
Purchase Type For Sale
Square Footage 3,248 sqft
Price per Sqft $254
Subdivision Paces Battle
MLS Listing ID 7207883
Sold Date 05/19/23
Style Traditional
Bedrooms 4
Full Baths 3
Half Baths 1
Construction Status Resale
HOA Fees $450
HOA Y/N Yes
Originating Board First Multiple Listing Service
Year Built 1980
Tax Year 2021
Lot Size 7,405 Sqft
Acres 0.17
Property Description
Welcome to Paces Battle! From the moment you enter the neighborhood you will be enchanted with its charm! Once you get to 4419 Paces Battle you will start to fall in love! As you walk to the front door you will know that this one is special. Once you enter the space, you will notice the detailed brickwork and craftsmanship, high ceilings, hardwood floors, not to mention the extensive moldings, the multi-purpose living room with fireplace and large dining area. You will enjoy this floorplan with the views from every angle. The kitchen boasts large island, white cabinets that provide ample storage, gas cooktop, quartz countertops, tiled backsplash and stainless-steel appliances. Also, don't miss the bonus beverage fridge! On the main level you will find a large owners suite with dual closets, double vanity, and separate tub and shower. One main level you will also find a wonderful bonus room with a private patio, and a large laundry room. Upstairs there are 3 additional large rooms that have access to wonderful bathrooms. Lastly, you will not be disappointed with the expansive unfinished terrace level with room to create an open theater room, bedroom, bath, or a bonus room/gym. The basement also features additional storage. This house has a lot of living options! Outside there is a large additional patio that leads to a side yard that is ample space for all your needs. You are only limited by your imagination. Did I mention the location?!! This home is close to all the private schools, North Atlanta High, Chattahoochee parks, great shopping, wonderful restaurants, and MUCH, MUCH MORE! This is one GREAT house!
Location
State GA
County Fulton
Lake Name None
Rooms
Bedroom Description Master on Main
Other Rooms None
Basement Driveway Access, Full, Unfinished
Main Level Bedrooms 1
Dining Room Open Concept
Interior
Interior Features Double Vanity, Entrance Foyer, High Speed Internet, His and Hers Closets, Walk-In Closet(s), Other
Heating Central, Forced Air, Natural Gas
Cooling Central Air
Flooring Carpet, Hardwood
Fireplaces Number 1
Fireplaces Type Factory Built, Family Room, Gas Starter
Window Features Double Pane Windows, Insulated Windows
Appliance Dishwasher, Disposal, Electric Oven, Gas Cooktop, Gas Water Heater, Microwave, Range Hood, Refrigerator, Self Cleaning Oven, Other
Laundry Laundry Room, Main Level
Exterior
Exterior Feature Courtyard, Private Front Entry, Private Rear Entry, Private Yard, Other
Parking Features Covered, Drive Under Main Level, Driveway, Garage, Garage Door Opener, Garage Faces Side, Level Driveway
Garage Spaces 2.0
Fence Fenced
Pool None
Community Features Homeowners Assoc, Near Schools, Near Shopping, Near Trails/Greenway, Pool, Street Lights
Utilities Available Cable Available, Electricity Available, Natural Gas Available, Sewer Available, Underground Utilities
Waterfront Description None
View Other
Roof Type Composition
Street Surface Other
Accessibility None
Handicap Access None
Porch Enclosed, Patio
Private Pool false
Building
Lot Description Cul-De-Sac, Landscaped, Other
Story Two
Foundation Concrete Perimeter
Sewer Public Sewer
Water Public
Architectural Style Traditional
Level or Stories Two
Structure Type Brick 4 Sides
New Construction No
Construction Status Resale
Schools
Elementary Schools Jackson - Atlanta
Middle Schools Willis A. Sutton
High Schools North Atlanta
Others
HOA Fee Include Cable TV, Maintenance Grounds, Sewer, Swim/Tennis, Trash, Water
Senior Community no
Restrictions false
Tax ID 17 023600020115
Ownership Fee Simple
Acceptable Financing Cash, Conventional
Listing Terms Cash, Conventional
Financing no
Special Listing Condition None
Read Less Info
Want to know what your home might be worth? Contact us for a FREE valuation!

Our team is ready to help you sell your home for the highest possible price ASAP

Bought with Home Register Atlanta
"My job is to find and attract mastery-based agents to the office, protect the culture, and make sure everyone is happy! "
mark.galloway@galyangrouprealty.com
2302 Parklake Dr NE STE 220, Atlanta, Georgia, 30345, United States







