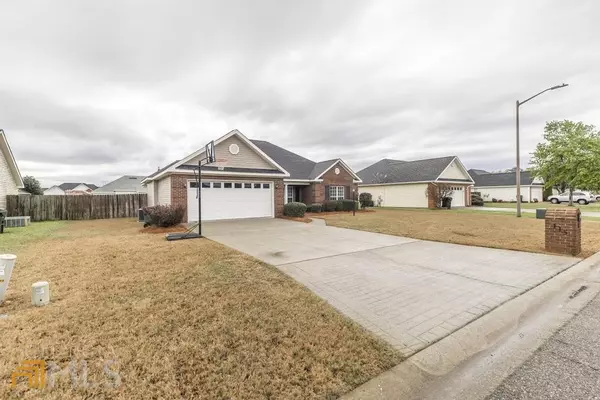Bought with Yazhen Dong • Keller Williams Rlty.North Atl
$220,000
$235,000
6.4%For more information regarding the value of a property, please contact us for a free consultation.
3 Beds
2 Baths
1,611 SqFt
SOLD DATE : 05/15/2023
Key Details
Sold Price $220,000
Property Type Single Family Home
Sub Type Single Family Residence
Listing Status Sold
Purchase Type For Sale
Square Footage 1,611 sqft
Price per Sqft $136
Subdivision None
MLS Listing ID 20109741
Sold Date 05/15/23
Style Brick Front
Bedrooms 3
Full Baths 2
Construction Status Resale
HOA Y/N No
Year Built 2001
Annual Tax Amount $2,056
Tax Year 2022
Lot Size 9,147 Sqft
Property Description
To tour this 3-bedroom, 2-bathroom home is to preview a pleasant new life as its owner. The oak hardwood provides warm flooring in the entryway and living areas, beneath a rare combination of stylish and natural lighting. Vaulted ceilings are good for air circulation and a "big sky" feel. The efficient gas fireplace gives the living room a welcoming ambiance, creating a great spot for reading or a nap (perhaps both, in that order). The kitchen features inspiring counter space and major appliances in a classic galley layout. The kitchen also includes additional cabinet space. The entire scene looks great beneath warm natural light. The main-floor owner's suite is an expansive recharging station for the day. The other 2 bedrooms--unique, quiet, and with plenty of closet space-- offer the convenience of ground-floor accessibility. A driveway with ample accommodation for two vehicles leads to an attached two-car garage that is available for its original purpose, or you can get creative by treating it as additional flex space. The generous yard provides plenty of space for enjoyment. Your outdoor furniture transforms the patio into an open-air lounge and the sky into your blue or starry ceiling. From the front door on a pleasant street, the home is in a hub location. This charming home is your opportunity to reside in the prime Houston County area. Interest in this home is high, so schedule your appointment today!
Location
State GA
County Houston
Rooms
Basement None
Main Level Bedrooms 3
Interior
Interior Features Tray Ceiling(s), High Ceilings, Soaking Tub, Separate Shower, Master On Main Level, Split Bedroom Plan
Heating Electric, Central
Cooling Ceiling Fan(s), Central Air
Flooring Carpet, Vinyl
Fireplaces Number 1
Exterior
Parking Features Attached, Garage Door Opener, Garage, Kitchen Level
Community Features None
Utilities Available Cable Available, Sewer Connected, Electricity Available, High Speed Internet, Propane, Water Available
Roof Type Other
Building
Story One
Sewer Public Sewer
Level or Stories One
Construction Status Resale
Schools
Elementary Schools Perdue Primary/Elementary
Middle Schools Feagin Mill
High Schools Houston County
Others
Financing Cash
Read Less Info
Want to know what your home might be worth? Contact us for a FREE valuation!

Our team is ready to help you sell your home for the highest possible price ASAP

© 2024 Georgia Multiple Listing Service. All Rights Reserved.
"My job is to find and attract mastery-based agents to the office, protect the culture, and make sure everyone is happy! "
mark.galloway@galyangrouprealty.com
2302 Parklake Dr NE STE 220, Atlanta, Georgia, 30345, United States







