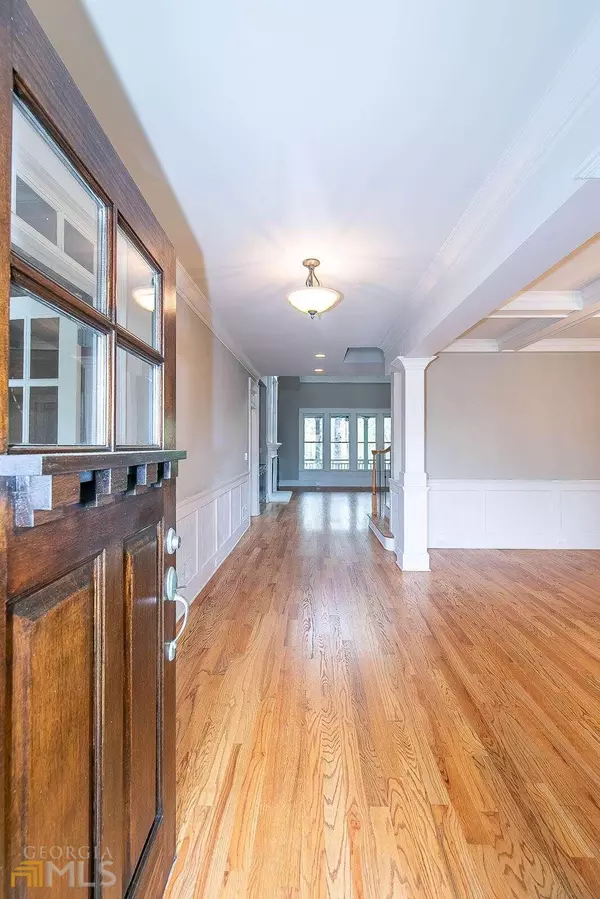$950,000
$950,000
For more information regarding the value of a property, please contact us for a free consultation.
5 Beds
5 Baths
5,017 SqFt
SOLD DATE : 05/11/2023
Key Details
Sold Price $950,000
Property Type Single Family Home
Sub Type Single Family Residence
Listing Status Sold
Purchase Type For Sale
Square Footage 5,017 sqft
Price per Sqft $189
Subdivision Bentwater
MLS Listing ID 10147096
Sold Date 05/11/23
Style Craftsman
Bedrooms 5
Full Baths 4
Half Baths 2
HOA Fees $750
HOA Y/N Yes
Originating Board Georgia MLS 2
Year Built 2006
Annual Tax Amount $2,834
Tax Year 2022
Lot Size 4.950 Acres
Acres 4.95
Lot Dimensions 4.95
Property Description
Introducing the epitome of luxury living, a stunning 5 bedroom, 4 full baths, 2 half bathS, one-of-a-kind home situated on just under 5 acres of land, located in the prestigious Bluffs at Bentwater community. This magnificent property has been meticulously maintained and features numerous upgrades, including a newly painted exterior, a new roof installed in 2017, a new HVAC system, and a new dishwasher. Upon entering the grand foyer, you will immediately notice the attention to detail and superior craftsmanship throughout the home. The main level boasts a gentleman's study with beautiful beams and built-in bookshelves, a formal dining room that can comfortably seat 12+, and a 2-story family room with a dramatic cast stone fireplace that is sure to impress. The kitchen is a chef's dream, with a large center island, double ovens, and a huge walk-in pantry. Large eating area is perfect for family breakfasts, while the rear deck, featuring Trec decking, allows you to enjoy the beauty of nature while sipping your morning coffee. The keeping room, with cedar beams and access to the covered deck, is the perfect spot to unwind after a long day. Oversized master suite on the main floor features a sitting area, his and hers vanities, closets, and a large master bath with his and hers showerheads. Plantation shutters and an intercom system throughout the home provide added privacy and security. Upstairs, you'll find a second laundry room and 3 large bedrooms, each with its own full bath. The finished basement, just waiting for new flooring, features a large workshop, a second office, and tons of room to customize and make the space your own. The most impressive feature of this property is the backyard. With its breathtaking views of the CORE property and just the right amount of privacy, it's the perfect spot to create your own private oasis. Imagine lounging by the pool with a waterfall and diving rock, grilling in your outdoor kitchen, and entertaining on all 3 levels of this magnificent home. This is truly a one-of-a-kind property that must be seen to be believed. Schedule your private tour today and experience the ultimate in luxury living.
Location
State GA
County Paulding
Rooms
Basement Finished Bath, Bath/Stubbed, Daylight, Interior Entry, Finished
Dining Room Seats 12+
Interior
Interior Features Bookcases, Tray Ceiling(s), Double Vanity, Beamed Ceilings, Walk-In Closet(s), Master On Main Level, Split Bedroom Plan
Heating Natural Gas, Central, Forced Air, Zoned
Cooling Ceiling Fan(s), Central Air, Zoned
Flooring Hardwood, Tile, Carpet
Fireplaces Number 2
Fireplaces Type Family Room, Factory Built, Gas Starter, Gas Log
Equipment Intercom
Fireplace Yes
Appliance Gas Water Heater, Dishwasher, Double Oven, Disposal, Microwave, Other, Refrigerator
Laundry Upper Level
Exterior
Parking Features Attached, Garage, Kitchen Level, Side/Rear Entrance
Community Features Clubhouse, Park, Playground, Pool, Sidewalks, Street Lights, Tennis Court(s)
Utilities Available Underground Utilities, Cable Available, Electricity Available, High Speed Internet, Natural Gas Available, Phone Available, Sewer Available, Water Available
Waterfront Description No Dock Or Boathouse
View Y/N Yes
View Mountain(s)
Roof Type Composition
Garage Yes
Private Pool No
Building
Lot Description Cul-De-Sac, Level, Private
Faces Cedarcrest Rd. to Graves Rd. Right onto Evening Mist Drive. Home at the top of the Street in the culdesac.
Foundation Slab
Sewer Public Sewer
Water Public
Structure Type Concrete,Stone
New Construction No
Schools
Elementary Schools Burnt Hickory
Middle Schools Mcclure
High Schools North Paulding
Others
HOA Fee Include Reserve Fund,Swimming,Tennis
Tax ID 059646
Security Features Security System,Smoke Detector(s)
Acceptable Financing 1031 Exchange, Cash, Conventional, FHA
Listing Terms 1031 Exchange, Cash, Conventional, FHA
Special Listing Condition Updated/Remodeled
Read Less Info
Want to know what your home might be worth? Contact us for a FREE valuation!

Our team is ready to help you sell your home for the highest possible price ASAP

© 2025 Georgia Multiple Listing Service. All Rights Reserved.
"My job is to find and attract mastery-based agents to the office, protect the culture, and make sure everyone is happy! "
mark.galloway@galyangrouprealty.com
2302 Parklake Dr NE STE 220, Atlanta, Georgia, 30345, United States







