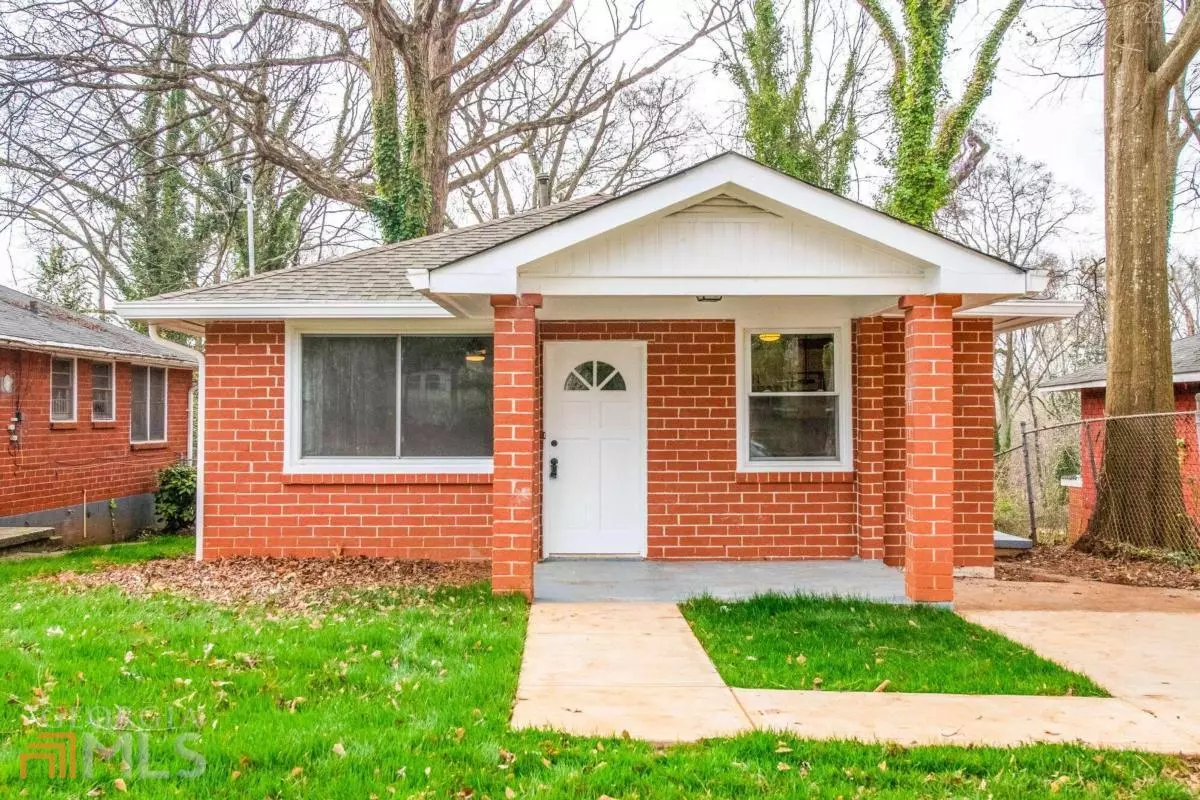Bought with Non-Mls Salesperson • Non-Mls Company
$315,000
$325,000
3.1%For more information regarding the value of a property, please contact us for a free consultation.
3 Beds
2 Baths
1,050 SqFt
SOLD DATE : 05/10/2023
Key Details
Sold Price $315,000
Property Type Single Family Home
Sub Type Single Family Residence
Listing Status Sold
Purchase Type For Sale
Square Footage 1,050 sqft
Price per Sqft $300
Subdivision Oakland City
MLS Listing ID 10136588
Sold Date 05/10/23
Style Brick 4 Side,Bungalow/Cottage,Ranch
Bedrooms 3
Full Baths 2
Construction Status Updated/Remodeled
HOA Y/N No
Year Built 1960
Annual Tax Amount $3,181
Tax Year 2022
Lot Size 6,011 Sqft
Property Description
This charming and fully renovated 4-sided brick bungalow awaits its lucky new owner. This is the perfect opportunity to stake your claim near the Westside BeltLine Trail, just a few blocks south of historic West End in this desirable Oakland City neighborhood. While showcasing its original character this home has been updated with modern-day finishes including granite countertops throughout, ceiling mounted LED lighting, premium floor tile, and stylish light fixtures. The kitchen features white shaker-style soft close cabinetry, designer quality backsplash, and comes equipped with all new stainless-steel appliances including a refrigerator. Remote controlled ceiling fans and premium quality carpet has been installed in all bedrooms, and new energy efficient windows usher in loads of natural sunlight to brighten up the home throughout. The owner's bedroom is adorned with a beautiful barn door at the entrance of its deep closet space and the cozy ensuite bathroom features a fully tiled shower. Outdoor lovers will enjoy a covered front porch overlooking a lush green sodded front yard, and a spacious fenced backyard, recently conditioned for a fresh round of grass seed. Located near popular restaurants, MARTA West End train station, the Atlanta University Center, and a future multi-billion-dollar redevelopment, The Mall West End, this mid-century gem is ready for immediate move-in.
Location
State GA
County Fulton
Rooms
Basement None
Main Level Bedrooms 3
Interior
Interior Features Pulldown Attic Stairs, Tile Bath, Walk-In Closet(s), Master On Main Level
Heating Central
Cooling Ceiling Fan(s), Central Air
Flooring Tile, Carpet, Laminate
Exterior
Parking Features Kitchen Level, Side/Rear Entrance
Garage Spaces 3.0
Fence Back Yard, Chain Link
Community Features Street Lights, Walk To Public Transit, Walk To Shopping
Utilities Available Cable Available, Electricity Available, High Speed Internet, Phone Available, Sewer Available, Water Available
Waterfront Description No Dock Or Boathouse
View City
Roof Type Composition
Building
Story One
Foundation Slab
Sewer Public Sewer
Level or Stories One
Construction Status Updated/Remodeled
Schools
Elementary Schools Finch
Middle Schools Sylvan Hills
High Schools Carver
Others
Acceptable Financing Cash, Conventional, FHA, VA Loan
Listing Terms Cash, Conventional, FHA, VA Loan
Financing Conventional
Read Less Info
Want to know what your home might be worth? Contact us for a FREE valuation!

Our team is ready to help you sell your home for the highest possible price ASAP

© 2024 Georgia Multiple Listing Service. All Rights Reserved.
"My job is to find and attract mastery-based agents to the office, protect the culture, and make sure everyone is happy! "
mark.galloway@galyangrouprealty.com
2302 Parklake Dr NE STE 220, Atlanta, Georgia, 30345, United States







