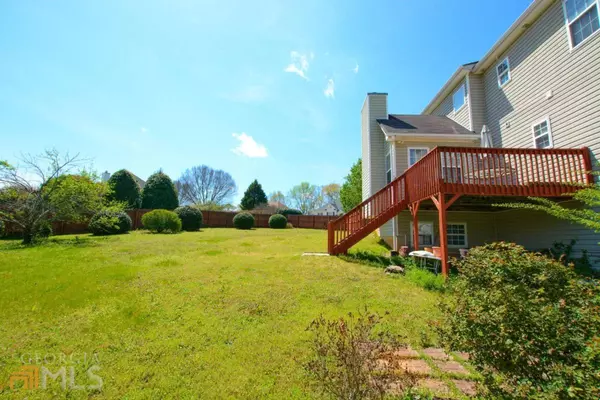Bought with Maria Flores • Keller Williams Rlty-Atl.North
$300,000
$300,000
For more information regarding the value of a property, please contact us for a free consultation.
4 Beds
2.5 Baths
2,388 SqFt
SOLD DATE : 04/26/2023
Key Details
Sold Price $300,000
Property Type Single Family Home
Sub Type Single Family Residence
Listing Status Sold
Purchase Type For Sale
Square Footage 2,388 sqft
Price per Sqft $125
Subdivision Bramlett Towneship
MLS Listing ID 10143904
Sold Date 04/26/23
Style Bungalow/Cottage,Craftsman,Traditional
Bedrooms 4
Full Baths 2
Half Baths 1
Construction Status Resale
HOA Fees $99
HOA Y/N Yes
Year Built 2002
Annual Tax Amount $916
Tax Year 2022
Lot Size 0.460 Acres
Property Description
Spacious home in great neighborhood! Beautiful lot with private backyard, lovely trees and plantings. This fixer-upper home is ready for your touches to make it your own! Two fireplaces (one in keeping room in kitchen and one in living room). The kitchen area is great, with lots of cabinets and a walk-in pantry....but the best part is the keeping room, a large, light-filled area open to the kitchen with loads of windows, its own fireplace and access to the big deck. Make it your cozy, morning spot as a sitting room or make it your family gathering area. The basement has great finished rooms in it -- could be upgraded to be an in-law or teen suite. Master bedroom is huge, with trey ceiling and big bathroom with separate shower and whirlpool tub. Convenient to shopping, restaurants, schools, but feels like you are in the country.
Location
State GA
County Paulding
Rooms
Basement Concrete, Interior Entry, Exterior Entry, Finished, Partial
Interior
Interior Features Tray Ceiling(s), Vaulted Ceiling(s), Double Vanity, Rear Stairs, Separate Shower, Walk-In Closet(s), Whirlpool Bath
Heating Natural Gas, Central, Forced Air, Zoned
Cooling Electric, Ceiling Fan(s), Central Air, Zoned
Flooring Carpet, Vinyl
Fireplaces Number 2
Fireplaces Type Family Room, Factory Built, Gas Starter
Exterior
Exterior Feature Garden
Parking Features Garage Door Opener, Basement, Garage, Side/Rear Entrance, Storage
Garage Spaces 2.0
Fence Fenced, Back Yard, Privacy, Wood
Community Features Park, Street Lights, Walk To Shopping
Utilities Available Underground Utilities, Cable Available, Electricity Available, High Speed Internet, Natural Gas Available, Phone Available, Water Available
Roof Type Composition
Building
Story Two
Foundation Block
Sewer Septic Tank
Level or Stories Two
Structure Type Garden
Construction Status Resale
Schools
Elementary Schools Nebo
Middle Schools South Paulding
High Schools South Paulding
Others
Financing Other
Special Listing Condition As Is, No Disclosure
Read Less Info
Want to know what your home might be worth? Contact us for a FREE valuation!

Our team is ready to help you sell your home for the highest possible price ASAP

© 2024 Georgia Multiple Listing Service. All Rights Reserved.
"My job is to find and attract mastery-based agents to the office, protect the culture, and make sure everyone is happy! "
mark.galloway@galyangrouprealty.com
2302 Parklake Dr NE STE 220, Atlanta, Georgia, 30345, United States







