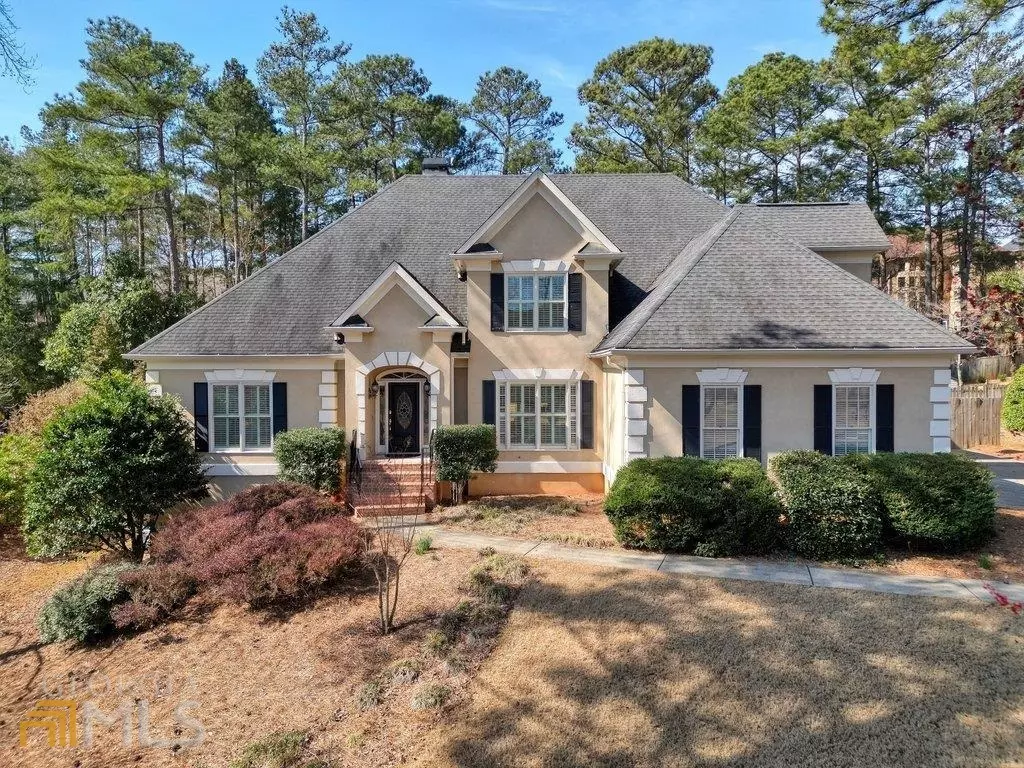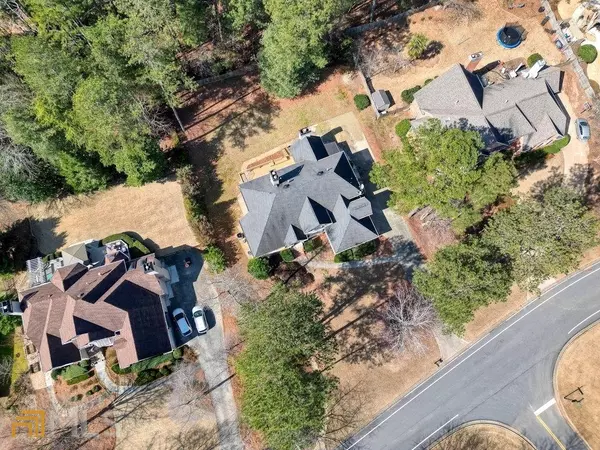Bought with Fabian Nwokoro • HomeSmart
$800,000
$850,000
5.9%For more information regarding the value of a property, please contact us for a free consultation.
4 Beds
4.5 Baths
4,896 SqFt
SOLD DATE : 04/26/2023
Key Details
Sold Price $800,000
Property Type Single Family Home
Sub Type Single Family Residence
Listing Status Sold
Purchase Type For Sale
Square Footage 4,896 sqft
Price per Sqft $163
Subdivision Foxworth
MLS Listing ID 20105661
Sold Date 04/26/23
Style Traditional
Bedrooms 4
Full Baths 4
Half Baths 1
Construction Status Resale
HOA Fees $900
HOA Y/N Yes
Year Built 1989
Annual Tax Amount $6,197
Tax Year 2022
Lot Size 0.528 Acres
Property Description
Johns Creek living in sought after Foxworth has arrived! Surrounded by beautiful views of green space and mature trees, this home offers so many unique spaces inside and out. Desired owners suite on the main, new paint, and beautiful hardwood floors throughout. Spacious kitchen with breakfast bar, eat-in dining, computer workspace, and views to the vaulted keeping room with gas fireplace. Relax on the covered friendship porch with coffee or enjoy the rear deck for easy grilling, entertaining, and dining outside. There's no shortage of private outdoor access with rear doors leading outside from the owners suite, great room, keeping room, and kitchen porch. Stunning two-story great room with gas fireplace and custom built-ins, large formal dining room, and laundry on the main with sink, granite top, and mudroom space. The owners suite offers the perfect place to unwind. Open the doors to let the private outdoor views in, enjoy the owner's gas fireplace in the cooler seasons, double tray ceiling, rear deck access and hardwoods floors. Updated spa-like bath with travertine tile, walk-in seated shower, jacuzzi soaking tub, dual vanities, and two separate owners' closets. Three upper secondary bedrooms are spacious, all with hardwood floors and fresh paint. Large bedroom with ensuite bath and two additional bedrooms with walk-in closets and jack'n jill bathroom access. The junior suite is perfect for guests or as a teen suite! Large light filled terrace level with full kitchen. The ideal set up as an separate in-law suite with dining space, family room, full bathroom, playroom or home gym, storage and walk-out access. Rec room space could be finished as 5th bedroom with 2nd entry and unfinished space with window could be bedroom 6, a second master suite! Two-car side load garage with storage and rear parking pad beyond the fence gate. Double pane windows updates were made. Video surveillance cameras and security system will remain. Enjoy this established community and amenities including the clubhouse, playground, pool, and tennis courts. Minutes to downtown Alpharetta, Avalon, Big Creek Greenway, Newtown Park, and Ocee Park! Surrounded by Rivermont Golf Club, Country Club of the South, and AAC. Sought after Johns Creek HS District.
Location
State GA
County Fulton
Rooms
Basement Bath Finished, Interior Entry, Exterior Entry, Finished, Full
Interior
Interior Features Tray Ceiling(s), High Ceilings, Double Vanity, Two Story Foyer, Walk-In Closet(s)
Heating Central
Cooling Central Air
Flooring Hardwood, Tile, Carpet, Other
Fireplaces Number 3
Fireplaces Type Family Room, Master Bedroom, Other, Gas Starter, Gas Log
Exterior
Parking Features Attached, Garage, Side/Rear Entrance
Garage Spaces 2.0
Community Features Clubhouse, Pool, Sidewalks, Tennis Court(s), Walk To Schools, Walk To Shopping
Utilities Available Cable Available, Electricity Available, Natural Gas Available, Phone Available, Sewer Available, Water Available
View City
Roof Type Composition
Building
Story Two
Sewer Public Sewer
Level or Stories Two
Construction Status Resale
Schools
Elementary Schools Barnwell
Middle Schools Autrey Milll
High Schools Johns Creek
Others
Financing Cash
Read Less Info
Want to know what your home might be worth? Contact us for a FREE valuation!

Our team is ready to help you sell your home for the highest possible price ASAP

© 2024 Georgia Multiple Listing Service. All Rights Reserved.
"My job is to find and attract mastery-based agents to the office, protect the culture, and make sure everyone is happy! "
mark.galloway@galyangrouprealty.com
2302 Parklake Dr NE STE 220, Atlanta, Georgia, 30345, United States







