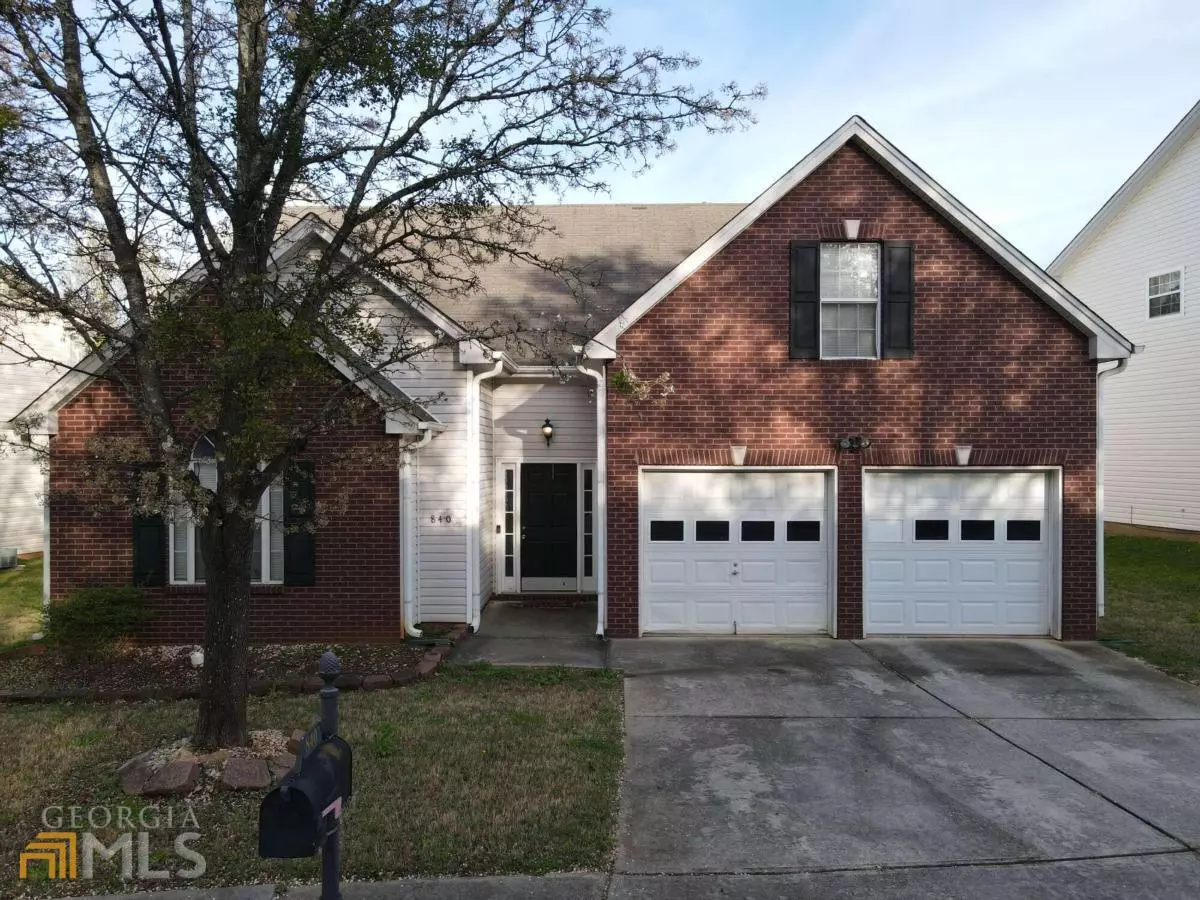$290,000
$290,000
For more information regarding the value of a property, please contact us for a free consultation.
4 Beds
2 Baths
2,242 SqFt
SOLD DATE : 04/13/2023
Key Details
Sold Price $290,000
Property Type Single Family Home
Sub Type Single Family Residence
Listing Status Sold
Purchase Type For Sale
Square Footage 2,242 sqft
Price per Sqft $129
Subdivision Ashton Oak Crossing
MLS Listing ID 10139873
Sold Date 04/13/23
Style Brick Front,Traditional
Bedrooms 4
Full Baths 2
HOA Y/N No
Originating Board Georgia MLS 2
Year Built 2001
Annual Tax Amount $2,797
Tax Year 2022
Lot Size 4,356 Sqft
Acres 0.1
Lot Dimensions 4356
Property Description
Enjoy easy living in this spacious, four bedroom, two bath home. A private foyer welcomes and leads you to a large family room with a dramatic vaulted ceiling and marble surround fireplace. The family room is completely open to a separate dining room area and kitchen with a large eat-in area. The spacious master on main has an ensuite and a walk-in closet. A true split plan with two spacious secondary bedrooms on the opposite side of home. Stairs at the garage entry take you up to a huge bonus room or 4th bedroom. Great outdoor space includes a patio and private backyard. Conveniently located close to Hwy 78, I-20 and I-285, local shopping, and schools. A great place to call home!
Location
State GA
County Dekalb
Rooms
Basement None
Dining Room Seats 12+
Interior
Interior Features Master On Main Level, Split Bedroom Plan
Heating Natural Gas, Forced Air
Cooling Ceiling Fan(s), Central Air
Flooring Hardwood, Tile, Carpet
Fireplaces Number 1
Fireplaces Type Family Room, Factory Built
Fireplace Yes
Appliance Gas Water Heater, Dishwasher, Disposal, Refrigerator
Laundry In Hall
Exterior
Parking Features Attached, Garage Door Opener, Garage
Garage Spaces 2.0
Fence Fenced, Back Yard, Wood
Community Features Near Public Transport
Utilities Available Underground Utilities, Cable Available, Electricity Available, Natural Gas Available, Phone Available, Sewer Available, Water Available
View Y/N No
Roof Type Composition
Total Parking Spaces 2
Garage Yes
Private Pool No
Building
Lot Description Level, Private
Faces From 78 East. Exit on Mountain Industrial Blvd. Turn right onto Mountain Industrial Blvd. Continue onto N Hairston Rd. Turn right onto Redan Rd. Turn right onto Ashton Oak Cir. Turn left to stay on Ashton Oak Cir. House will be on the right.
Foundation Slab
Sewer Public Sewer
Water Public
Structure Type Vinyl Siding
New Construction No
Schools
Elementary Schools Allgood
Middle Schools Freedom
High Schools Clarkston
Others
HOA Fee Include None
Tax ID 15 225 05 003
Security Features Smoke Detector(s)
Acceptable Financing 1031 Exchange, Cash, Conventional, FHA, VA Loan
Listing Terms 1031 Exchange, Cash, Conventional, FHA, VA Loan
Special Listing Condition Resale
Read Less Info
Want to know what your home might be worth? Contact us for a FREE valuation!

Our team is ready to help you sell your home for the highest possible price ASAP

© 2025 Georgia Multiple Listing Service. All Rights Reserved.
"My job is to find and attract mastery-based agents to the office, protect the culture, and make sure everyone is happy! "
mark.galloway@galyangrouprealty.com
2302 Parklake Dr NE STE 220, Atlanta, Georgia, 30345, United States







