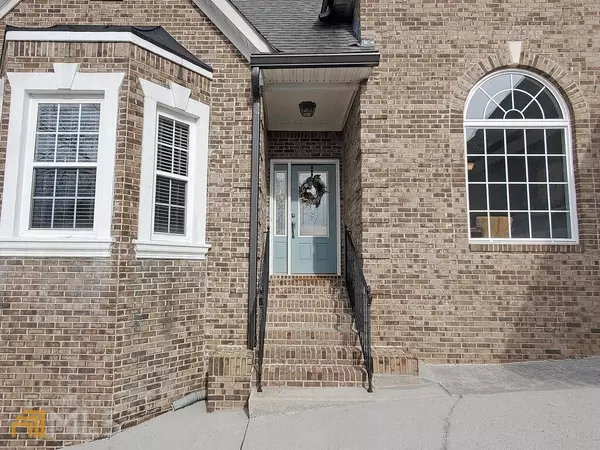Bought with Andrea Malcom Campbell • Malcom & Malcom Realty Prof.
$595,000
$595,000
For more information regarding the value of a property, please contact us for a free consultation.
5 Beds
4 Baths
6,586 SqFt
SOLD DATE : 03/30/2023
Key Details
Sold Price $595,000
Property Type Single Family Home
Sub Type Single Family Residence
Listing Status Sold
Purchase Type For Sale
Square Footage 6,586 sqft
Price per Sqft $90
Subdivision Cevera Lakes
MLS Listing ID 10122911
Sold Date 03/30/23
Style Brick 3 Side,Ranch,Traditional
Bedrooms 5
Full Baths 4
Construction Status Resale
HOA Y/N No
Year Built 2000
Annual Tax Amount $5,722
Tax Year 2022
Lot Size 0.590 Acres
Property Description
Hard to find, 3 side brick ranch with 1/2 story above and finished basement below. Main level is all hardwoods with formal dining and living/office, spacious family room, large kitchen with breakfast area, and split plan with common area between the 2 secondary bedrooms. Black stainless Samsung appliances, master bath has two separate walk in closets, and large tiled shower. Sunroom is heated and cooled, leads to covered patio and saltwater pool that was recently serviced with new sand in the filtration system. Upstairs has a bedroom bed, living and full bath, basement features driveway access, kitchen, living and bedroom, with gym and additional flex room. Newer roof, alarm with video cameras, sound system, and pool equipment remain with the property. Don't miss this rare opportunity!
Location
State GA
County Walton
Rooms
Basement Bath Finished, Daylight, Interior Entry, Exterior Entry, Finished, Full
Main Level Bedrooms 3
Interior
Interior Features Tray Ceiling(s), Vaulted Ceiling(s), High Ceilings, Double Vanity, Separate Shower, Tile Bath, Walk-In Closet(s), Whirlpool Bath, In-Law Floorplan, Master On Main Level, Split Bedroom Plan
Heating Natural Gas, Forced Air
Cooling Electric, Ceiling Fan(s), Central Air
Flooring Hardwood, Tile, Carpet
Fireplaces Number 1
Fireplaces Type Family Room
Exterior
Parking Features Attached, Garage Door Opener, Garage, Parking Pad
Garage Spaces 2.0
Fence Back Yard, Privacy, Wood
Pool In Ground, Salt Water
Community Features Lake
Utilities Available Cable Available, Electricity Available, High Speed Internet, Natural Gas Available, Water Available
Roof Type Composition
Building
Story One and One Half
Sewer Septic Tank
Level or Stories One and One Half
Construction Status Resale
Schools
Elementary Schools Youth
Middle Schools Youth Middle
High Schools Walnut Grove
Others
Financing Conventional
Read Less Info
Want to know what your home might be worth? Contact us for a FREE valuation!

Our team is ready to help you sell your home for the highest possible price ASAP

© 2024 Georgia Multiple Listing Service. All Rights Reserved.
"My job is to find and attract mastery-based agents to the office, protect the culture, and make sure everyone is happy! "
mark.galloway@galyangrouprealty.com
2302 Parklake Dr NE STE 220, Atlanta, Georgia, 30345, United States







