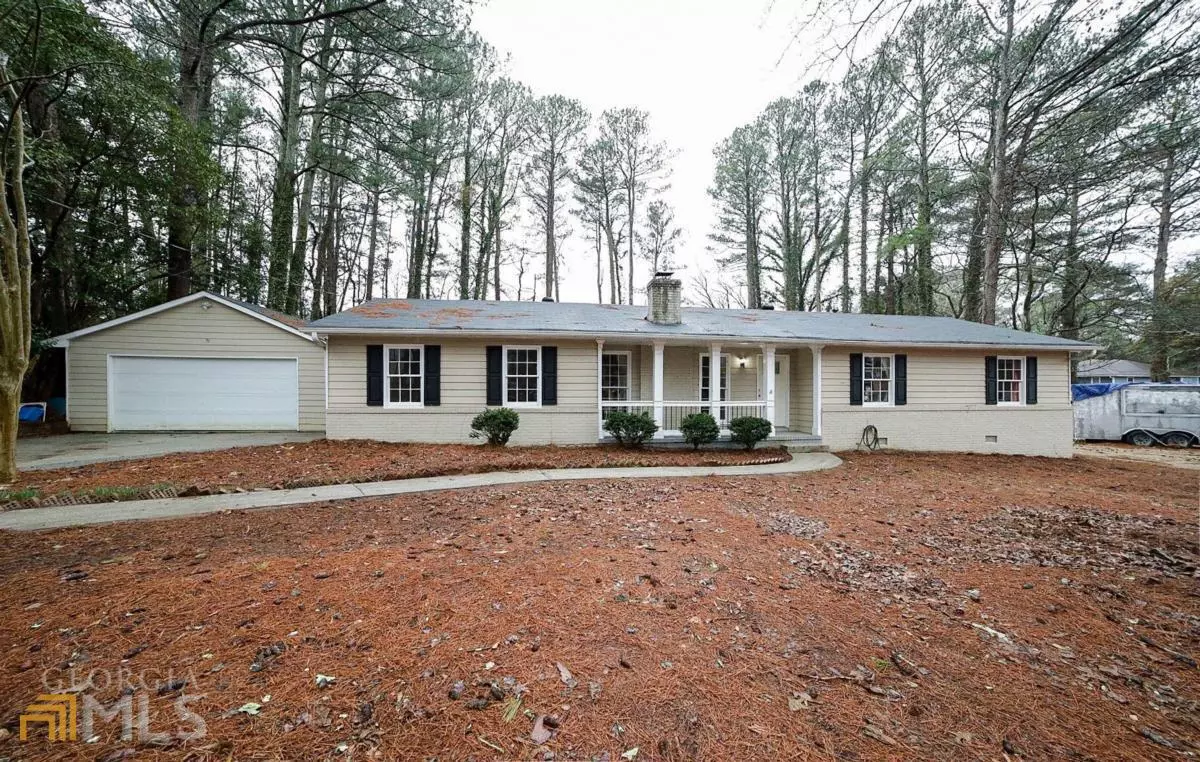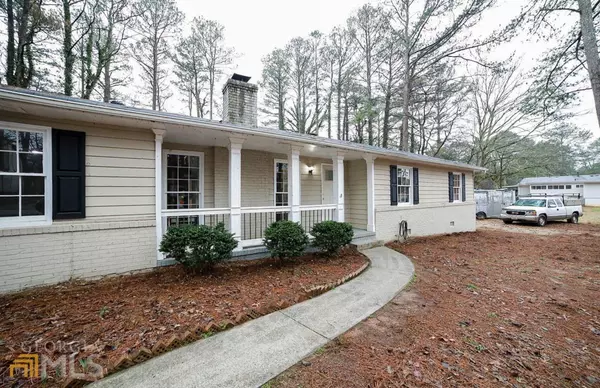$243,000
$245,000
0.8%For more information regarding the value of a property, please contact us for a free consultation.
3 Beds
2.5 Baths
1,800 SqFt
SOLD DATE : 03/31/2023
Key Details
Sold Price $243,000
Property Type Single Family Home
Sub Type Single Family Residence
Listing Status Sold
Purchase Type For Sale
Square Footage 1,800 sqft
Price per Sqft $135
Subdivision Summertown West
MLS Listing ID 10128435
Sold Date 03/31/23
Style Ranch
Bedrooms 3
Full Baths 2
Half Baths 1
HOA Y/N No
Originating Board Georgia MLS 2
Year Built 1977
Annual Tax Amount $3,435
Tax Year 2022
Lot Size 0.600 Acres
Acres 0.6
Lot Dimensions 26136
Property Description
Hosted in Stone Mountain's established Summertown West community is an expansive ranch where multi-functional living spaces and exciting features blend together to create this home. DETAILS:*3 Bedrooms/2.5 Full Baths *1800 Sq.Ft. *Year Built - 1977 *.60 Acre Lot. SPECIAL FEATURES: -Carpet & Vinyl Floors, -Masonry Wood-burning Fireplace, -Multiple Living Areas. -Beamed Ceilings. -Attic Storage. FLOOR PLAN: -Formal Design. -Welcoming Foyer. -Gracious beamed-vaulted-ceiling Living Room that accesses the Kitchen and oversized flex space. -Quite oversized, this bonus room addition offers closet space and an updated half bath, providing many opportunities for a rec. room, potential owner's suite and more. -Completely updated, the enhanced Kitchen is upgraded with an abundance of custom, stained cabinetry, travertine tile backsplash, sprawling granite counters that extends to the breakfast bar, and double-basin stainless sink with garbage disposal. STAINLESS APPLIANCES: *Gas Stove/Oven Combination *Vent-hood *Dishwasher. -Additionally the kitchen expands to the bay-window breakfast nook. -Boasting a convenient design, the Laundry Room is accessed just off the Kitchen, which offers a pass-thru to the Owner's Suite. -Unlike many other primary bedrooms, this grand retreat features not only vaulted ceilings, spacious closet and an updated full bath, but also encapsulates an additional room that could easily serve as a private ensuite living area, home office or potential 4th bedroom. The options are endless. -Two Accessory Bedrooms are tucked away off the hallway, each complete with carpet flooring, open closet space and quick access to the updated hall bath. EXTERIOR: ~Covered Front Porch ~Private Rear Patio offering both covered and open-air space. ~Outdoor Sink with Butcher-block Counters. ~Outdoor Pet Shower. ~Mini-Greenhouse. ~Fenced Rear Yard ~2-Car Detached Garage ~Concrete Drive and walkways. EXTRAS: -Electric AC -Gas Heat -City Water and sewer -Hardiplank and Brick Exterior. LOCATION: -Convenient in-town Location providing quick access to local schools, restaurants, Georgia State University Perimeter College and and Piedmont Technical College. -13 miles to Atlanta. -5 minutes to Stone Mountain. -Under 4 miles to I-285. Unique upgrades, convenience and space to grow is the epitome of this home.
Location
State GA
County Dekalb
Rooms
Other Rooms Greenhouse, Other
Basement Crawl Space
Interior
Interior Features Vaulted Ceiling(s), High Ceilings, Beamed Ceilings, Entrance Foyer, Other, Walk-In Closet(s), Master On Main Level, Roommate Plan, Split Foyer
Heating Natural Gas, Central, Forced Air
Cooling Electric, Ceiling Fan(s), Central Air
Flooring Carpet, Vinyl
Fireplaces Number 1
Fireplaces Type Living Room
Fireplace Yes
Appliance Dishwasher, Disposal, Oven/Range (Combo), Refrigerator
Laundry In Hall, Other
Exterior
Exterior Feature Other
Parking Features Detached, Garage, Kitchen Level, Guest, Off Street
Fence Fenced, Back Yard, Chain Link
Community Features Near Shopping
Utilities Available Cable Available, Sewer Connected, Electricity Available, High Speed Internet, Natural Gas Available, Sewer Available, Water Available
View Y/N Yes
View Seasonal View
Roof Type Composition
Garage Yes
Private Pool No
Building
Lot Description Level
Faces I-85 S. To merge left onot I-285 S. Take exit 41 onto Memorial Dr./SR-10. Turn right onto rock ridge Rd. Turn right onto Allgood Rd. Turn left onto Ranger Rd. The property will be on your right with sign.
Foundation Block
Sewer Public Sewer
Water Public
Structure Type Concrete,Brick
New Construction No
Schools
Elementary Schools Allgood
Middle Schools Freedom
High Schools Clarkston
Others
HOA Fee Include None
Tax ID 18 015 03 048
Special Listing Condition Resale
Read Less Info
Want to know what your home might be worth? Contact us for a FREE valuation!

Our team is ready to help you sell your home for the highest possible price ASAP

© 2025 Georgia Multiple Listing Service. All Rights Reserved.
"My job is to find and attract mastery-based agents to the office, protect the culture, and make sure everyone is happy! "
mark.galloway@galyangrouprealty.com
2302 Parklake Dr NE STE 220, Atlanta, Georgia, 30345, United States







