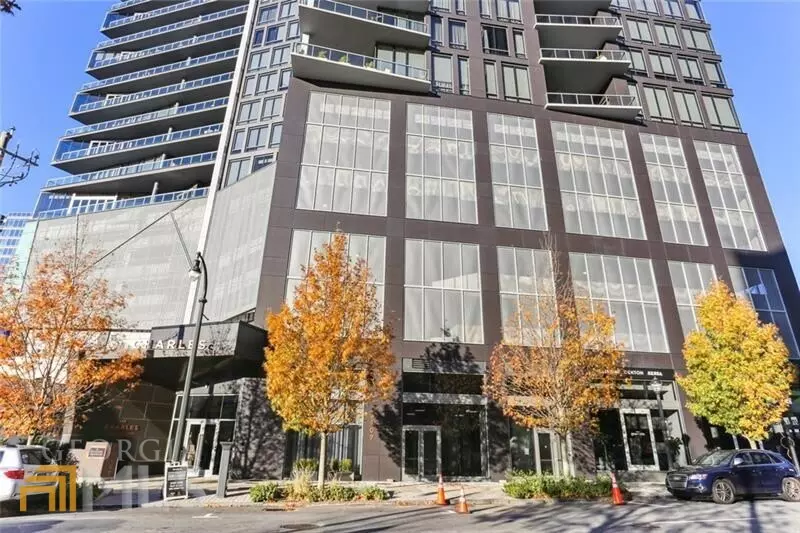Bought with Harshad Savant • Compass
$2,710,000
$2,950,000
8.1%For more information regarding the value of a property, please contact us for a free consultation.
3 Beds
3.5 Baths
3,876 Sqft Lot
SOLD DATE : 03/30/2023
Key Details
Sold Price $2,710,000
Property Type Condo
Sub Type Condominium
Listing Status Sold
Purchase Type For Sale
Subdivision The Charles
MLS Listing ID 10117234
Sold Date 03/30/23
Style Contemporary
Bedrooms 3
Full Baths 3
Half Baths 1
Construction Status Resale
HOA Y/N Yes
Year Built 2019
Annual Tax Amount $37,744
Tax Year 2022
Lot Size 3,876 Sqft
Property Description
Live Iconic at The Charles in the heart of Buckhead and adjacent to Buckhead Village. The Charles beautifully designed by Lord Aeck Sargent architects and developed by Loudermilk. Live in one of the larger plans in The Charles. The plan perfectly designed for homeowner looking for spacious living, 2 Master suites, 3rd ensuite bedroom and fitness/art studio/flex space. Perfectly designed with Chef caliber kitchen, Italian crafted Pedini cabinets in white lacquer and natural wood, Gagganeau Gas 5 Burner Gas cook top, Waterfall Cambria Quartz countertops and Frank fixtures. Open concept plan with stunning views of the Buckhead Skyline and Amenity Deck. Enjoy relaxing in your spacious living area with built in Eco smart fireplace, designer screens to offer exquisite style to space. Home features Nano Wall leading to a massive terrace with Gas Grill and Fireplace. Corner primary suite with floor -to-ceiling glass offer unmatched city views and private terrace. Custom designed plan by architects features 2 walk-in oversized closets. Spacious master bath features a sculpted freestanding Victoria+ Albert soaking tub, Cambria quartz vanity surface and Gessi Fixtures. The open space with graceful lines leads the eye to magnificent views. Oversized secondary bedroom with office/sitting area, large custom closet. Third Ensuite bedroom can be used as office or bedroom. Homeowner created flex space for fitness, office or art studio. Home features 3 parking spaces, 2 storage (one located on residence floor and parking deck).
Location
State GA
County Fulton
Rooms
Basement Concrete, None
Main Level Bedrooms 3
Interior
Interior Features Roommate Plan, Separate Shower, Soaking Tub, Walk-In Closet(s), Wet Bar
Heating Electric
Cooling Central Air
Flooring Hardwood
Fireplaces Number 2
Fireplaces Type Gas Starter
Exterior
Exterior Feature Balcony, Gas Grill
Parking Features Assigned
Garage Spaces 3.0
Pool In Ground, Salt Water
Community Features Clubhouse, Fitness Center, Guest Lodging, Pool, Sidewalks, Walk To Public Transit
Utilities Available Cable Available, Electricity Available, High Speed Internet, Natural Gas Available, Phone Available, Sewer Available, Underground Utilities, Water Available
View City
Roof Type Composition
Building
Story One
Foundation Slab
Sewer Public Sewer
Level or Stories One
Structure Type Balcony,Gas Grill
Construction Status Resale
Schools
Elementary Schools Smith Primary/Elementary
Middle Schools Sutton
High Schools North Atlanta
Others
Financing Cash
Read Less Info
Want to know what your home might be worth? Contact us for a FREE valuation!

Our team is ready to help you sell your home for the highest possible price ASAP

© 2024 Georgia Multiple Listing Service. All Rights Reserved.
"My job is to find and attract mastery-based agents to the office, protect the culture, and make sure everyone is happy! "
mark.galloway@galyangrouprealty.com
2302 Parklake Dr NE STE 220, Atlanta, Georgia, 30345, United States







