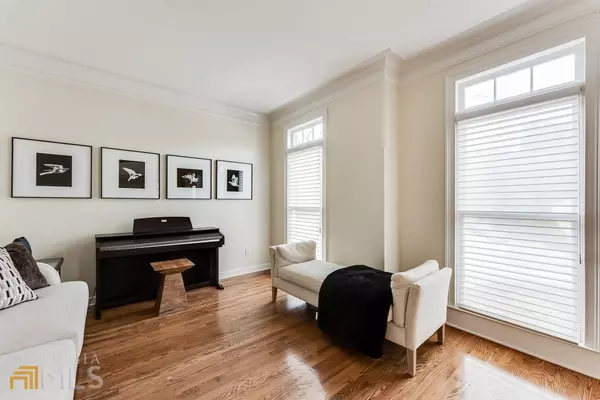$690,000
$689,900
For more information regarding the value of a property, please contact us for a free consultation.
6 Beds
4.5 Baths
4,950 SqFt
SOLD DATE : 03/30/2023
Key Details
Sold Price $690,000
Property Type Single Family Home
Sub Type Single Family Residence
Listing Status Sold
Purchase Type For Sale
Square Footage 4,950 sqft
Price per Sqft $139
Subdivision Southampton
MLS Listing ID 20107344
Sold Date 03/30/23
Style Brick 4 Side,Traditional
Bedrooms 6
Full Baths 4
Half Baths 1
HOA Fees $900
HOA Y/N Yes
Originating Board Georgia MLS 2
Year Built 2003
Annual Tax Amount $4,999
Tax Year 2022
Lot Size 0.510 Acres
Acres 0.51
Lot Dimensions 22215.6
Property Description
Immaculate 6 Bedroom, 4.5 Bath Home in sought after Southampton. Inviting foyer welcomes you into the home and leads to formal dining room. Kitchen features oversized granite island, stainless steel appliances, pantry, separate breakfast room and opens to family room with fireplace. Owner's suite with trey ceiling, dual closets with custom shelving and spa-like bath with dual vanities, soaking tub and separate shower. Upper level with 5 spacious bedrooms and 3 full baths. Full finished basement makes the perfect entertaining area with coffee bar area, guest bedroom, full bath, flex space/media room with built in shelving and an abundance of storage space. Enjoy outdoor living on the deck overlooking level backyard. Great corner lot in cul-de-sac. Fantastic amenities include swim, tennis, playground, sidewalks and clubhouse. Great location convenient to shopping and dining.
Location
State GA
County Fayette
Rooms
Basement Finished Bath, Daylight, Interior Entry, Exterior Entry, Finished
Dining Room Separate Room
Interior
Interior Features High Ceilings, Double Vanity
Heating Central
Cooling Ceiling Fan(s), Central Air
Flooring Hardwood, Carpet
Fireplaces Number 1
Fireplaces Type Family Room, Gas Log
Fireplace Yes
Appliance Cooktop, Dishwasher, Microwave, Oven
Laundry In Hall, Upper Level
Exterior
Exterior Feature Garden
Parking Features Garage, Side/Rear Entrance
Garage Spaces 3.0
Community Features Clubhouse, Playground, Pool, Sidewalks, Street Lights, Tennis Court(s)
Utilities Available Underground Utilities, Cable Available, Sewer Connected, Electricity Available, Natural Gas Available, Phone Available, Water Available
View Y/N No
Roof Type Composition
Total Parking Spaces 3
Garage Yes
Private Pool No
Building
Lot Description Corner Lot, Cul-De-Sac
Faces I-85 S, to exit 61 toward GA-74S/Senoia Rd, Turn left onto GA-74S/Senoia Rd, Right onto Carriage Oaks Dr, Right onto Brunswick Dr, Right onto Millsford Ct - Home on the right
Foundation Slab
Sewer Public Sewer
Water Public
Structure Type Brick
New Construction No
Schools
Elementary Schools Robert J Burch
Middle Schools Flat Rock
High Schools Sandy Creek
Others
HOA Fee Include Swimming,Tennis
Tax ID 073907012
Security Features Carbon Monoxide Detector(s),Smoke Detector(s)
Special Listing Condition Resale
Read Less Info
Want to know what your home might be worth? Contact us for a FREE valuation!

Our team is ready to help you sell your home for the highest possible price ASAP

© 2025 Georgia Multiple Listing Service. All Rights Reserved.
"My job is to find and attract mastery-based agents to the office, protect the culture, and make sure everyone is happy! "
mark.galloway@galyangrouprealty.com
2302 Parklake Dr NE STE 220, Atlanta, Georgia, 30345, United States







