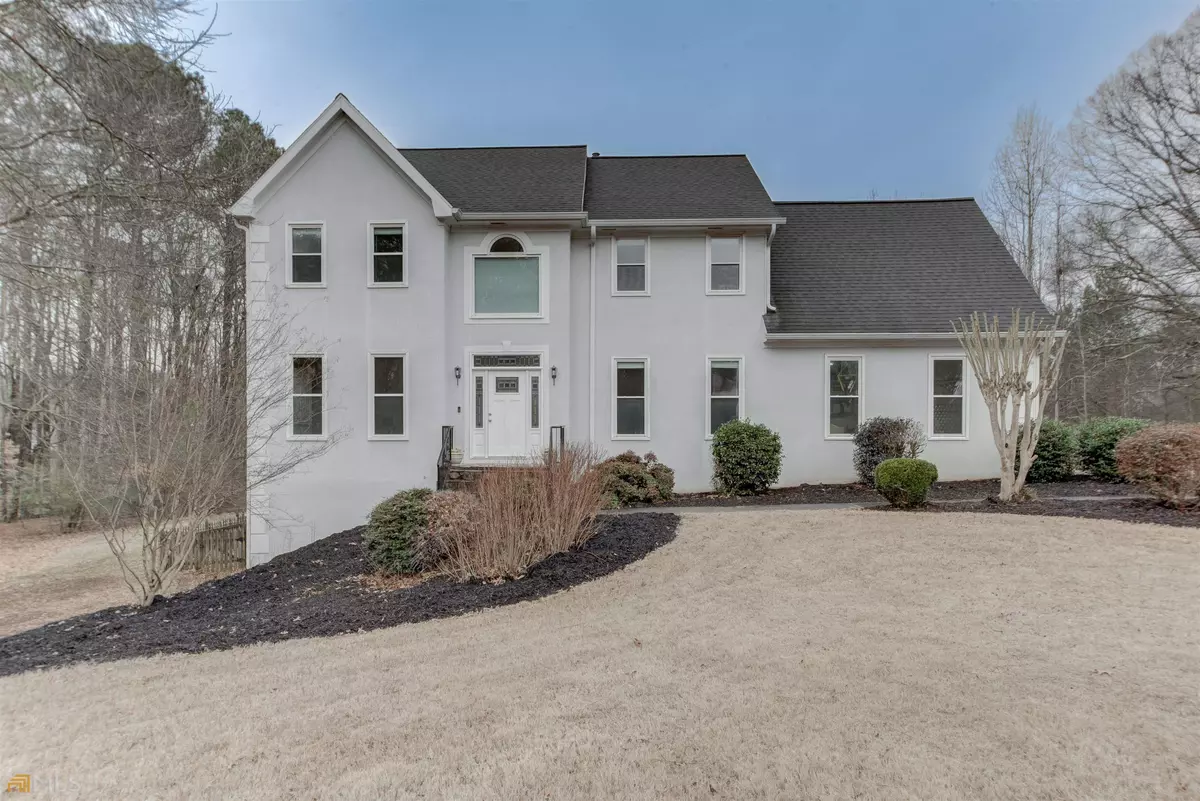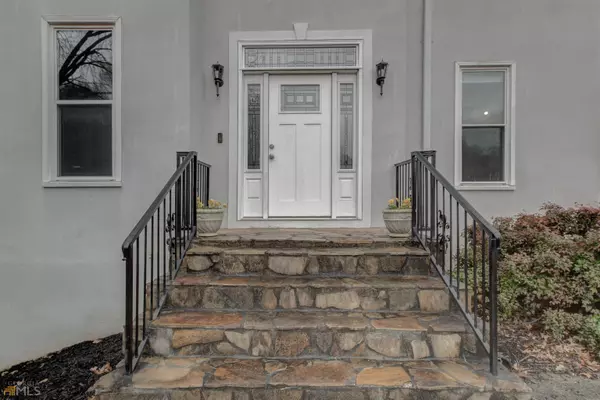$423,000
$419,000
1.0%For more information regarding the value of a property, please contact us for a free consultation.
4 Beds
2.5 Baths
2,530 SqFt
SOLD DATE : 03/29/2023
Key Details
Sold Price $423,000
Property Type Single Family Home
Sub Type Single Family Residence
Listing Status Sold
Purchase Type For Sale
Square Footage 2,530 sqft
Price per Sqft $167
Subdivision Carrowmore
MLS Listing ID 20100847
Sold Date 03/29/23
Style Traditional
Bedrooms 4
Full Baths 2
Half Baths 1
HOA Fees $700
HOA Y/N Yes
Originating Board Georgia MLS 2
Year Built 1991
Annual Tax Amount $4,228
Tax Year 2022
Lot Size 1.575 Acres
Acres 1.575
Lot Dimensions 1.575
Property Description
** Multiple offers have been received on this home. Please submit your offer or highest and best by Tuesday February 7th at 5:00pm for the sellers to review. All offers will be presented as they come and will be making a decision at 9:00pm Tuesday evening. **** Welcome home to this beautiful 2 story home sitting on an unfinished basement in Carrowmore subdivision in a cul-de-sac. This subdivision features a wonderful location in Tyrone, easy access to I-85, connected to the Tyrone golf cart paths, moments away from Peachtree City and spectacular Fayette County schools. Plus, access to the community swimming pool, tennis courts and clubhouse. This fabulous home features 2-story foyer entrance, neutral paint throughout, bamboo flooring on the entire main level, formal living room or office and formal dining room. Turn the formal living room into a play room, extra tv room or a peaceful gathering room. The formal dining room offers upgraded lighting and space to entertain. The renovated kitchen features white cabinets with gold handles, soft close cabinets and drawers, light solid surface countertops, built-in microwave and stainless-steel appliances. This kitchen has plenty of cabinets and extended counter space right at the eat-in breakfast area plus a great pantry. The kitchen looks directly to the eat-in kitchen and the living room with gas fireplace with stacked stone. There is a ton of natural light with all the windows in this great room. The updated half bath has shiplap, newer mirror, newer vanity and toilet. Upstairs you will find 4 bedrooms, 2 full bathrooms and the laundry room. The hall bathroom has been updated with tile floor, new vanity and tile shower. The very large 3 bedrooms have lots of light and awesome closets. The last bedroom has a large walk-in closet plus an additional giant closet for storage. You don't need to climb in the attic for holiday decorations, they can be stored in this awesome extra closet in the 4th bedroom. The main bedroom has trey ceiling, ceiling fan, newer carpet and room for a king bed and furniture. Walk into main bathroom with two closets, separate tile shower, soaking tub, his and hers vanities plus a water closet. Vanities have new lighting, new faucets, new mirrors and painted cabinets. This home sits on a full unfinished basement with a ton of potential and expansion. Turn this basement space into an additional living room, an additional bedroom, game room or just use it for lots of storage. The backyard is perfect for every occasion! With over 1.5 acres of a nice flat yard, this yard has it all. The back porch has lots of area for grilling out or watching the kids play. The oversized slate pebble fire pit area has twinkle lighting for your outdoor entertaining or relaxing. Relax by the creek at the fire pit or play and explore in this area. This home comes with a nice play fort with sand box and climbing wall, 4 raised garden beds ready for your spring garden and so much more. This house has it all: updated lighting, tons of natural light, an unfinished basement to grow, amazing back yard to run around and play, privacy all while being in a subdivision and close to downtown Tyrone. Make this your next home! Come View this home at the open houses! Saturday February 4th 2:00pm-4:00pm and Sunday February 5th 1:00pm-3:00pm
Location
State GA
County Fayette
Rooms
Basement Daylight, Interior Entry, Exterior Entry, Partial
Dining Room Seats 12+, Separate Room
Interior
Interior Features High Ceilings, Double Vanity, Entrance Foyer, Soaking Tub, Separate Shower, Tile Bath, Walk-In Closet(s)
Heating Natural Gas, Central, Forced Air, Zoned, Dual
Cooling Electric, Ceiling Fan(s), Central Air, Zoned, Dual
Flooring Hardwood, Tile, Carpet
Fireplaces Number 1
Fireplaces Type Living Room, Factory Built, Gas Log
Fireplace Yes
Appliance Gas Water Heater, Convection Oven, Dishwasher, Microwave, Oven/Range (Combo), Refrigerator, Stainless Steel Appliance(s)
Laundry In Hall, Upper Level
Exterior
Exterior Feature Balcony
Parking Features Attached, Garage Door Opener, Kitchen Level, Parking Pad, Side/Rear Entrance, Storage
Garage Spaces 2.0
Fence Fenced, Wood
Community Features Clubhouse, Pool, Street Lights, Tennis Court(s)
Utilities Available Cable Available, Electricity Available, High Speed Internet, Natural Gas Available, Phone Available, Water Available
View Y/N Yes
View Seasonal View
Roof Type Composition
Total Parking Spaces 2
Garage Yes
Private Pool No
Building
Lot Description Cul-De-Sac, Greenbelt, Level, Open Lot, Private
Faces I-85 to exit 56 Collinsworth Rd/Palmetto, turn left. Turn right on Cannongate Rd and travel 2 miles then turn left on Palmetto-Tyrone Rd. Travel 2.3 miles and turn left on Drumcliff Ct, turn left on Yeats Ct, home is on the right.
Sewer Septic Tank
Water Public
Structure Type Stucco,Wood Siding
New Construction No
Schools
Elementary Schools Crabapple
Middle Schools Flat Rock
High Schools Sandy Creek
Others
HOA Fee Include Swimming,Tennis
Tax ID 074309018
Security Features Smoke Detector(s)
Acceptable Financing 1031 Exchange, Cash, Conventional, FHA, VA Loan
Listing Terms 1031 Exchange, Cash, Conventional, FHA, VA Loan
Special Listing Condition Resale
Read Less Info
Want to know what your home might be worth? Contact us for a FREE valuation!

Our team is ready to help you sell your home for the highest possible price ASAP

© 2025 Georgia Multiple Listing Service. All Rights Reserved.
"My job is to find and attract mastery-based agents to the office, protect the culture, and make sure everyone is happy! "
mark.galloway@galyangrouprealty.com
2302 Parklake Dr NE STE 220, Atlanta, Georgia, 30345, United States







