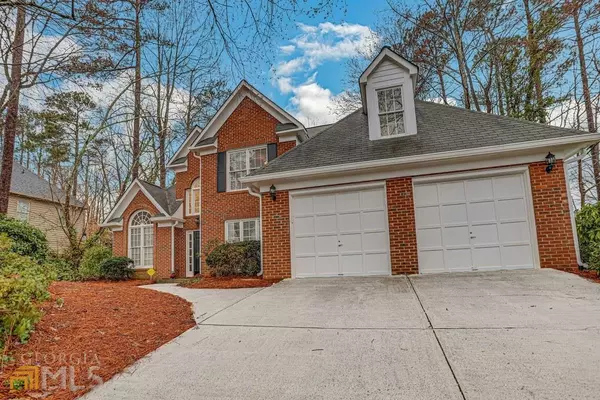$477,000
$465,000
2.6%For more information regarding the value of a property, please contact us for a free consultation.
4 Beds
2.5 Baths
2,669 SqFt
SOLD DATE : 03/17/2023
Key Details
Sold Price $477,000
Property Type Single Family Home
Sub Type Single Family Residence
Listing Status Sold
Purchase Type For Sale
Square Footage 2,669 sqft
Price per Sqft $178
Subdivision Stilesboro Trace - P-1
MLS Listing ID 20104977
Sold Date 03/17/23
Style Brick Front,Traditional
Bedrooms 4
Full Baths 2
Half Baths 1
HOA Fees $500
HOA Y/N Yes
Originating Board Georgia MLS 2
Year Built 1989
Annual Tax Amount $3,563
Tax Year 2022
Lot Size 0.350 Acres
Acres 0.35
Lot Dimensions 15246
Property Description
You do not want to miss this impeccably maintained brick front home on cul-de-sac street. Main level includes Living Room, Dining Room, Family Room, Breakfast Room with hard surface flooring. Family Room with fireplace & vaulted ceiling. Kitchen features granite, white cabinetry, view to Family Room, new Bosch dishwasher, built-in microwave and breakfast room with vaulted ceiling. Primary Bedroom on main with suite/office, trey ceiling, walk-in closet and connects to sunroom. Primary Bathroom has been renovated with tile shower, jetted tub, dual vanity and tiled flooring. Sunroom connects master and Family Room and features tiled flooring. Secondary Bedroom with seatbox and double closets. Secondary Bathroom with dual vanity and new tiled flooring and shower/tub. Third Bedroom with built-in bookshelves. Laundry room on main with window and additional closet. Shed with window unit A/C and fully powered electrical outlets - great workshop. Custom stone patio, professionally landscaped & pebble path to shed. 2 car garage with painted walls and epoxy painted flooring. Swim/Tennis/Playground community.
Location
State GA
County Cobb
Rooms
Other Rooms Workshop
Basement None
Dining Room Dining Rm/Living Rm Combo
Interior
Interior Features Bookcases, Tray Ceiling(s), Vaulted Ceiling(s), High Ceilings, Double Vanity, Tile Bath, Walk-In Closet(s)
Heating Natural Gas, Central, Forced Air, Common
Cooling Ceiling Fan(s), Central Air, Zoned
Flooring Hardwood, Tile, Carpet
Fireplaces Number 1
Fireplaces Type Family Room, Factory Built, Gas Starter
Fireplace Yes
Appliance Gas Water Heater, Dishwasher, Disposal, Microwave, Oven/Range (Combo)
Laundry Other
Exterior
Parking Features Attached, Garage Door Opener, Garage, Kitchen Level
Garage Spaces 2.0
Fence Fenced, Back Yard, Wood
Community Features Clubhouse, Playground, Pool, Street Lights, Tennis Court(s)
Utilities Available Underground Utilities, Cable Available, Sewer Connected, Electricity Available, High Speed Internet, Natural Gas Available, Phone Available, Water Available
View Y/N No
Roof Type Composition
Total Parking Spaces 2
Garage Yes
Private Pool No
Building
Lot Description Cul-De-Sac, Level, Private
Faces GPS Friendly
Foundation Slab
Sewer Public Sewer
Water Public
Structure Type Concrete,Other,Brick
New Construction No
Schools
Elementary Schools Bullard
Middle Schools Mcclure
High Schools Allatoona
Others
HOA Fee Include Management Fee,Swimming,Tennis
Tax ID 20018200760
Security Features Smoke Detector(s),Open Access
Acceptable Financing 1031 Exchange, Cash, Conventional, FHA, VA Loan
Listing Terms 1031 Exchange, Cash, Conventional, FHA, VA Loan
Special Listing Condition Resale
Read Less Info
Want to know what your home might be worth? Contact us for a FREE valuation!

Our team is ready to help you sell your home for the highest possible price ASAP

© 2025 Georgia Multiple Listing Service. All Rights Reserved.
"My job is to find and attract mastery-based agents to the office, protect the culture, and make sure everyone is happy! "
mark.galloway@galyangrouprealty.com
2302 Parklake Dr NE STE 220, Atlanta, Georgia, 30345, United States







