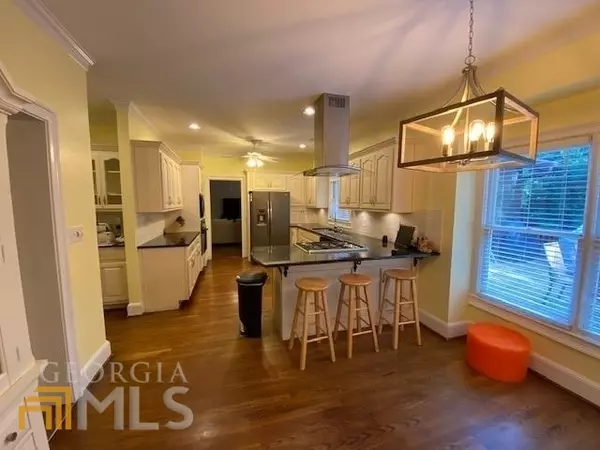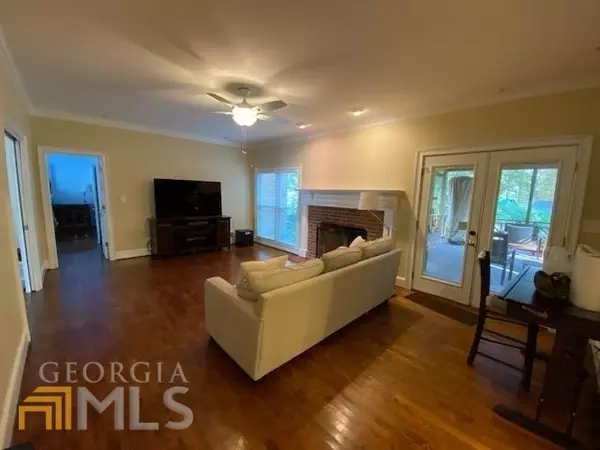Bought with James M. Kelley III • Hardy Realty & Dev. Company
$585,000
$619,000
5.5%For more information regarding the value of a property, please contact us for a free consultation.
5 Beds
4.5 Baths
3,962 SqFt
SOLD DATE : 03/10/2023
Key Details
Sold Price $585,000
Property Type Single Family Home
Sub Type Single Family Residence
Listing Status Sold
Purchase Type For Sale
Square Footage 3,962 sqft
Price per Sqft $147
Subdivision Hunters Glen
MLS Listing ID 20079763
Sold Date 03/10/23
Style Brick/Frame,Traditional
Bedrooms 5
Full Baths 4
Half Baths 1
Construction Status Resale
HOA Fees $225
HOA Y/N Yes
Year Built 1991
Annual Tax Amount $5,806
Tax Year 2021
Lot Size 0.650 Acres
Property Description
Classic Farmhouse style rocking chair front porch home located in sought after Hunters Glen subdivision on Horseleg Creek Rd. This 2 story home has 5 bedrooms and 4 1/2 baths which includes an owners suite as well as a mother-in-law suite on the main level! The owners suite has a fully remodeled tile bathroom with shower, 2 walk in closets and an exercise room. The mother-in-law suite has a walk in closet, full bath and den. The updated kitchen has granite countertops, gas range/oven, dine in breakfast area and large walk in pantry/laundry. Upstairs you will find an additional 3 bedrooms, 2 bathrooms and a play room. Both floors have their own Rennai tankless hot water heaters and both have hardwood floors. But I've saved the best for last, you won't believe the outdoor entertaining area which includes a huge vaulted ceiling screen porch with wood burning rock fireplace, built in speakers, tv mount, full size wood deck and beautifully landscaped fenced back yard. This area is spectacular and perfect for entertaining, watching the ball game or just to relax with a glass of wine or cup of coffee. This is in an awesome house located in an awesome neighborhood. Hunters Glen is a small circular neighborhood with one way in and one way out. Great for taking that morning or afternoon walk. You will love it here. Additional info located on flyer in doc box.
Location
State GA
County Floyd
Rooms
Basement Crawl Space
Main Level Bedrooms 2
Interior
Interior Features Tile Bath, Walk-In Closet(s), Master On Main Level
Heating Natural Gas, Central
Cooling Electric, Central Air
Flooring Hardwood, Tile
Fireplaces Number 2
Fireplaces Type Family Room, Outside, Masonry
Exterior
Exterior Feature Sprinkler System
Parking Features Detached, Garage
Garage Spaces 2.0
Fence Back Yard, Privacy, Wood
Community Features None
Utilities Available Underground Utilities, Cable Available, Sewer Connected, Electricity Available, High Speed Internet, Natural Gas Available, Water Available
Roof Type Composition
Building
Story Two
Foundation Block
Sewer Public Sewer
Level or Stories Two
Structure Type Sprinkler System
Construction Status Resale
Schools
Elementary Schools Elm Street
Middle Schools Rome
High Schools Rome
Others
Financing Cash
Read Less Info
Want to know what your home might be worth? Contact us for a FREE valuation!

Our team is ready to help you sell your home for the highest possible price ASAP

© 2024 Georgia Multiple Listing Service. All Rights Reserved.
"My job is to find and attract mastery-based agents to the office, protect the culture, and make sure everyone is happy! "
mark.galloway@galyangrouprealty.com
2302 Parklake Dr NE STE 220, Atlanta, Georgia, 30345, United States







