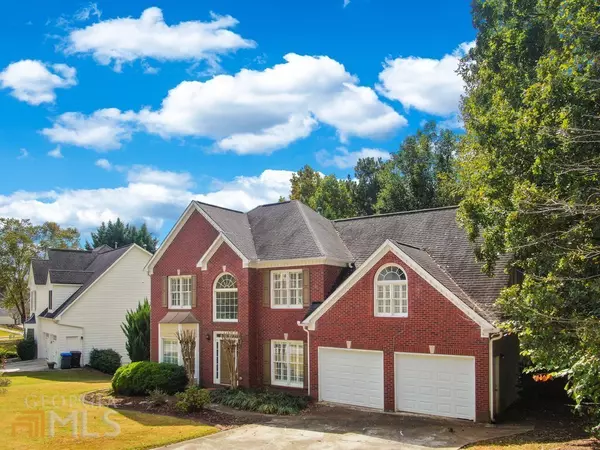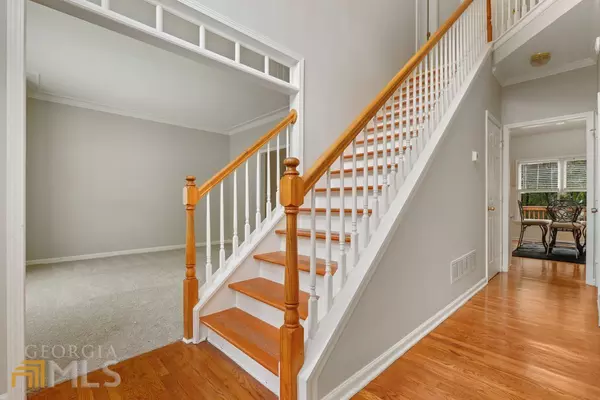$410,000
$425,000
3.5%For more information regarding the value of a property, please contact us for a free consultation.
5 Beds
3.5 Baths
3,428 SqFt
SOLD DATE : 03/02/2023
Key Details
Sold Price $410,000
Property Type Single Family Home
Sub Type Single Family Residence
Listing Status Sold
Purchase Type For Sale
Square Footage 3,428 sqft
Price per Sqft $119
Subdivision Brookstone Iii
MLS Listing ID 10101200
Sold Date 03/02/23
Style Brick Front,Traditional
Bedrooms 5
Full Baths 3
Half Baths 1
HOA Fees $600
HOA Y/N Yes
Originating Board Georgia MLS 2
Year Built 1999
Annual Tax Amount $4,229
Tax Year 2021
Lot Size 0.325 Acres
Acres 0.325
Lot Dimensions 14157
Property Description
Nestled within the Brookstone III Golf Club community on a quiet cul-de-sac street you will find this brick front 5 bedroom 3.5 bath home. As you enter the home through the welcoming 2-story foyer you'll notice the hardwood floors in the formal dining, hallway and kitchen. The foyer is flanked by the formal dining room & formal living room. Both rooms have enhanced crown molding & plantation shutters. New carpet in formal living room & den. Bay windows allow for these rooms to be flooded with natural light. Plantation shutters are on most of the windows on the main and upper level. The family room has a brick surround, gas starter fireplace w/ a traditional wood mantle. The kitchen is well equipped with granite countertops and stainless steel appliances, electric range, an abundance of cabinetry and a built-in workspace. Enjoy the open view from the kitchen into the breakfast area and den. This floorplan is great for large gathering and entertaining. Off the kitchen is a step-in pantry, half bath and garage access. The upper level has a large Primary bedroom with double trey ceiling, crown molding and room for a sitting area. The private en-suite has a vaulted ceiling and offers a double vanity, corner whirlpool tub, roomy shower, separate water closet & plantation shutters for privacy. The upper level also has all new carpet. The secondary bedrooms are all spacious with either a walk-in or step-in closet. The secondary bathroom has a double vanity and separate toilet/shower space. The transom window above the shower lets light in as well as fresh air. Pulldown attic steps in hallway. The laundry room is also located on the upper level. Full finished basement w/ new carpet, fresh paint & luxury vinyl flooring. French doors that lead out to extended patio. Wet bar, full bathroom & recessed lighting. Smooth ceilings in basement as well as throughout the home and plenty of storage closets. Full length open air deck looks out over private fenced backyard. Active HOA. Golf membership is separate.
Location
State GA
County Cobb
Rooms
Basement Finished Bath, Daylight, Finished
Interior
Interior Features Tray Ceiling(s), Double Vanity, Walk-In Closet(s)
Heating Central
Cooling Ceiling Fan(s), Central Air
Flooring Hardwood, Carpet, Other
Fireplaces Number 1
Fireplaces Type Family Room, Gas Starter
Fireplace Yes
Appliance Dishwasher, Disposal
Laundry Upper Level
Exterior
Parking Features Attached, Garage Door Opener, Garage, Kitchen Level
Fence Back Yard, Privacy
Community Features None
Utilities Available Underground Utilities
View Y/N No
Roof Type Composition
Garage Yes
Private Pool No
Building
Lot Description Level, Private
Faces Use GPS
Sewer Public Sewer
Water Public
Structure Type Wood Siding,Brick
New Construction No
Schools
Elementary Schools Vaughan
Middle Schools Lost Mountain
High Schools Harrison
Others
HOA Fee Include Reserve Fund,Swimming,Tennis
Tax ID 20026701460
Security Features Security System
Special Listing Condition Resale
Read Less Info
Want to know what your home might be worth? Contact us for a FREE valuation!

Our team is ready to help you sell your home for the highest possible price ASAP

© 2025 Georgia Multiple Listing Service. All Rights Reserved.
"My job is to find and attract mastery-based agents to the office, protect the culture, and make sure everyone is happy! "
mark.galloway@galyangrouprealty.com
2302 Parklake Dr NE STE 220, Atlanta, Georgia, 30345, United States







