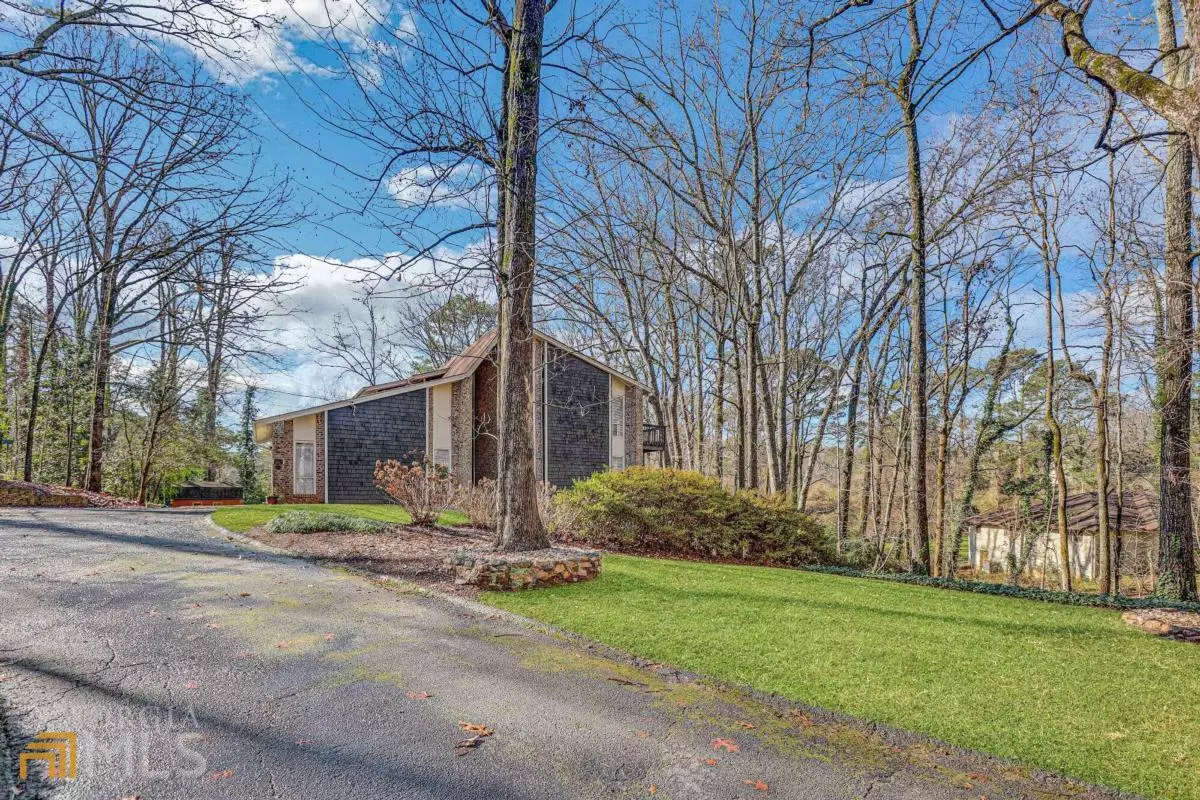$538,999
$548,999
1.8%For more information regarding the value of a property, please contact us for a free consultation.
4 Beds
3.5 Baths
3,396 SqFt
SOLD DATE : 02/15/2023
Key Details
Sold Price $538,999
Property Type Single Family Home
Sub Type Single Family Residence
Listing Status Sold
Purchase Type For Sale
Square Footage 3,396 sqft
Price per Sqft $158
Subdivision Smoke Rise
MLS Listing ID 10117030
Sold Date 02/15/23
Style Contemporary
Bedrooms 4
Full Baths 3
Half Baths 1
HOA Y/N No
Originating Board Georgia MLS 2
Year Built 1972
Annual Tax Amount $4,718
Tax Year 2022
Lot Size 1.000 Acres
Acres 1.0
Lot Dimensions 1
Property Description
Owner is offering $8000 toward closing costs or buy down with acceptable offer. Unique Mid Century Modern in Smoke Rise will delight you inside and out. Enter two story foyer and enter the Great room with built-in bookcase wall inset, floor to ceiling windows and sliding doors to a balcony deck. Walk to the kitchen - nice and bright spanning the width of the house. One side is the kitchen and the other is casual dining with floor to ceiling windows and access to a balcony deck. There is a desk and shelves in an office alcove, 1/2 bath and laundry. Loads of storage and counters. Access the dining room that overlooks the back yard and a cozy den with built-ins and a fireplace. Upstairs, the primary bedroom has an inset feature wall made of diagonal woods. Bath has updates, double vanity and two walk in closets. There is also a balcony deck perfect for sharing morning coffee. Three more bedrooms - one with balcony and the other with huge closet. Owner believes there are hardwoods under carpet on upper level. Lower level is a potential apartment with a kitchen, bath, several rooms and direct access to the second driveway. There is a two car garage with kitchen level access and a workshop. An out building is at the back of the property. Lots of hardscaping and landscaping. Easy access to Emory, VA, CDC, Eastside and more. Smoke Rise Country Club and Stone Mountain are close by for recreational and social opportunities.
Location
State GA
County Dekalb
Rooms
Other Rooms Outbuilding
Basement Finished Bath, Daylight, Interior Entry, Exterior Entry, Finished
Dining Room Seats 12+
Interior
Interior Features Bookcases, Double Vanity, Beamed Ceilings, Entrance Foyer, Separate Shower, Walk-In Closet(s), Split Bedroom Plan
Heating Natural Gas, Forced Air
Cooling Ceiling Fan(s), Central Air, Whole House Fan
Flooring Hardwood, Tile, Carpet
Fireplaces Number 1
Fireplaces Type Gas Log
Fireplace Yes
Appliance Gas Water Heater, Dishwasher, Disposal, Microwave, Refrigerator
Laundry Laundry Closet
Exterior
Exterior Feature Balcony, Garden
Parking Features Attached, Garage Door Opener, Garage, Kitchen Level, Side/Rear Entrance
Garage Spaces 2.0
Community Features Golf, Park, Playground, Pool, Street Lights, Swim Team, Tennis Court(s)
Utilities Available Cable Available, Electricity Available, High Speed Internet, Natural Gas Available, Phone Available, Water Available
Waterfront Description Creek
View Y/N Yes
View City
Roof Type Composition
Total Parking Spaces 2
Garage Yes
Private Pool No
Building
Lot Description Private, City Lot
Faces Use GPS
Foundation Block
Sewer Septic Tank
Water Public
Structure Type Other,Wood Siding,Brick
New Construction No
Schools
Elementary Schools Smoke Rise
Middle Schools Tucker
High Schools Tucker
Others
HOA Fee Include None
Tax ID 18 179 01 018
Security Features Smoke Detector(s)
Special Listing Condition Resale
Read Less Info
Want to know what your home might be worth? Contact us for a FREE valuation!

Our team is ready to help you sell your home for the highest possible price ASAP

© 2025 Georgia Multiple Listing Service. All Rights Reserved.
"My job is to find and attract mastery-based agents to the office, protect the culture, and make sure everyone is happy! "
mark.galloway@galyangrouprealty.com
2302 Parklake Dr NE STE 220, Atlanta, Georgia, 30345, United States







