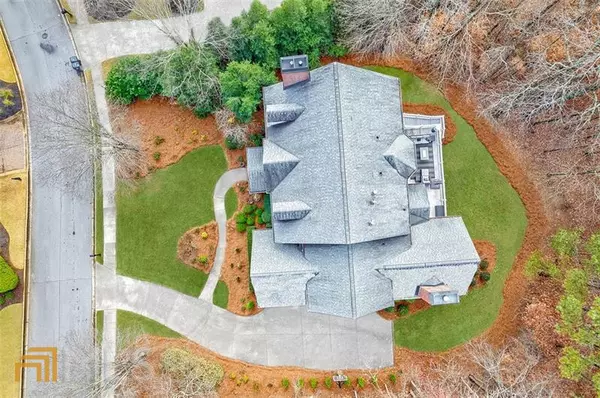Bought with John Dillon • EXP Realty LLC
$1,350,000
$1,350,000
For more information regarding the value of a property, please contact us for a free consultation.
7 Beds
6.5 Baths
6,657 SqFt
SOLD DATE : 02/03/2023
Key Details
Sold Price $1,350,000
Property Type Single Family Home
Sub Type Single Family Residence
Listing Status Sold
Purchase Type For Sale
Square Footage 6,657 sqft
Price per Sqft $202
Subdivision Sugarloaf Country Club
MLS Listing ID 10115621
Sold Date 02/03/23
Style Brick 4 Side,Traditional
Bedrooms 7
Full Baths 6
Half Baths 1
Construction Status Resale
HOA Fees $2,750
HOA Y/N Yes
Year Built 2000
Annual Tax Amount $17,141
Tax Year 2022
Lot Size 0.670 Acres
Property Description
Updated luxury home in Sugarloaf Country Club with modern finishings and open floor plan. Excellent natural light on all levels. The gourmet kitchen has been renovated and features high-end Wolf appliances. All bathrooms have been updated. Beautiful hardwood floors. High ceilings on all levels. The over-sized primary suite is located upstairs plus 3 additional bedroom suites with full bathrooms and large closets. There is a bedroom on the main plus 2 additional bedrooms in the fully finished daylight basement. The flat backyard is huge with plenty of space for a pool. See the renderings in the photos. It would be easy to add wrought iron fencing and connect to the neighbors fencing that already encompasses most of the backyard. Major Ridge Trail is convenient to the clubhouse, lifestyle center and the Sugarloaf gates. This home has been meticulously maintained and is move-in ready!
Location
State GA
County Gwinnett
Rooms
Basement Daylight, Interior Entry, Exterior Entry, Finished, Full
Main Level Bedrooms 1
Interior
Interior Features High Ceilings, Bookcases, Double Vanity, Central Vacuum, Separate Shower
Heating Central, Forced Air, Natural Gas, Zoned
Cooling Central Air, Zoned
Flooring Hardwood, Carpet, Stone
Fireplaces Number 3
Fireplaces Type Master Bedroom, Family Room, Other
Exterior
Parking Features Garage Door Opener, Carport, Attached, Detached, Garage, Guest
Garage Spaces 3.0
Community Features Clubhouse, Fitness Center, Gated, Golf, Lake, Park, Playground, Pool, Sidewalks, Tennis Court(s), Street Lights, Swim Team
Utilities Available Water Available, Underground Utilities, Sewer Available, Phone Available, Natural Gas Available, Electricity Available, Cable Available
Roof Type Composition
Building
Story Two
Sewer Private Sewer, Public Sewer
Level or Stories Two
Construction Status Resale
Schools
Elementary Schools M H Mason
Middle Schools Richard Hull
High Schools Peachtree Ridge
Others
Financing Conventional
Read Less Info
Want to know what your home might be worth? Contact us for a FREE valuation!

Our team is ready to help you sell your home for the highest possible price ASAP

© 2024 Georgia Multiple Listing Service. All Rights Reserved.

"My job is to find and attract mastery-based agents to the office, protect the culture, and make sure everyone is happy! "
mark.galloway@galyangrouprealty.com
2302 Parklake Dr NE STE 220, Atlanta, Georgia, 30345, United States







