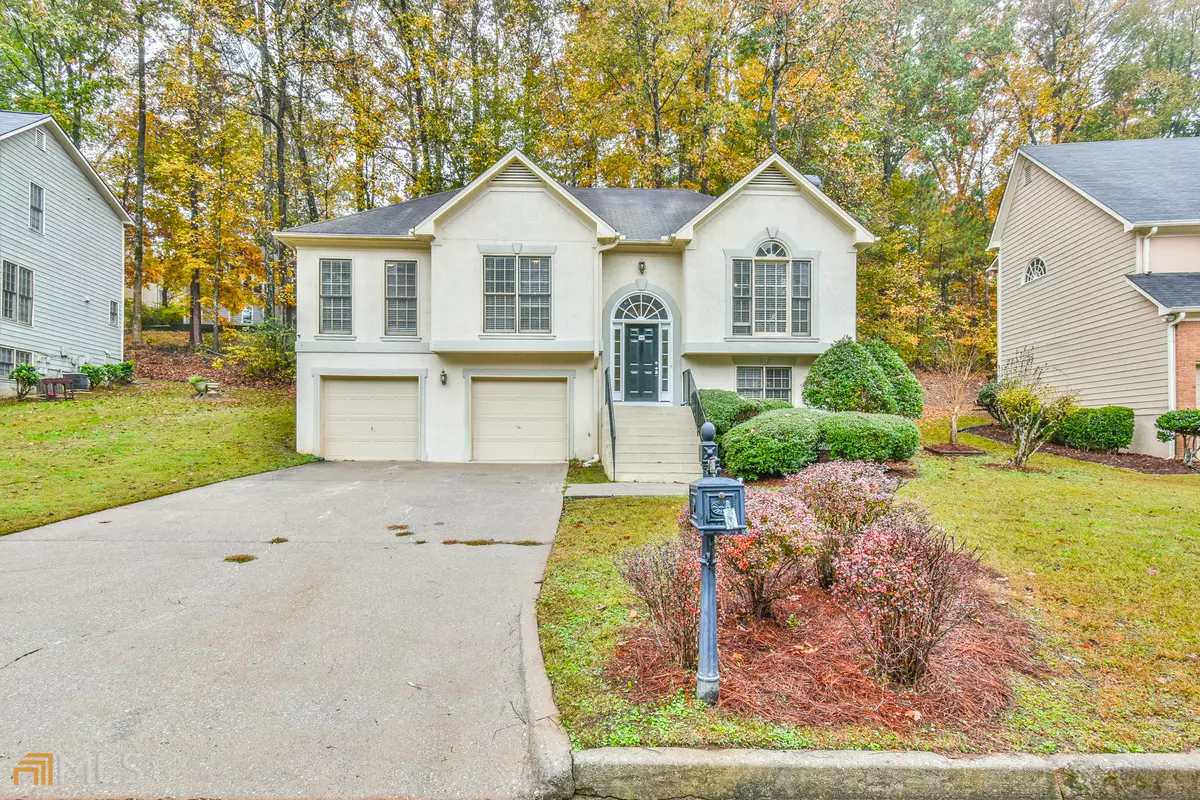$295,000
$309,900
4.8%For more information regarding the value of a property, please contact us for a free consultation.
3 Beds
2.5 Baths
2,196 SqFt
SOLD DATE : 01/25/2023
Key Details
Sold Price $295,000
Property Type Single Family Home
Sub Type Single Family Residence
Listing Status Sold
Purchase Type For Sale
Square Footage 2,196 sqft
Price per Sqft $134
Subdivision Dockside At Waters Edge
MLS Listing ID 10098693
Sold Date 01/25/23
Style Traditional
Bedrooms 3
Full Baths 2
Half Baths 1
HOA Fees $1,133
HOA Y/N Yes
Originating Board Georgia MLS 2
Year Built 1992
Annual Tax Amount $3,841
Tax Year 2021
Lot Size 8,712 Sqft
Acres 0.2
Lot Dimensions 8712
Property Description
**Pro Photos Coming Soon** Fantastic home in the esteemed Dockside at Waters Edge. 6965 Wind Run Way is a must see home with 3 beds, 2.5 baths, 2 car garage with tons of storage and opportunity. Vaulted ceilings in the family room and fireplace make it a place for the family to gather. Located off the family room is the kitchen with stained cabinets, plenty of storage, large pantry and eat in breakfast area overlooking the private yard & deck. Oversized primary suite with double vanity sinks, separate tub and shower along with a massive walk in closet. Two more well sized bedrooms and full bath complete the top floor of this split level home. Downstairs has a HUGE bonus room for another bedroom, living space or office. Tons of storage in the unfinished portion along with space in the garage. Entertainers deck located off the kitchen overlooks the private yard. WaterCOs Edge offers one of the most generous amenity packages in all of metro Atlanta. Social & Fitness Center, Sailing, Fishing, Swimming, Tennis, Boat Ramp, Boat Dock, Clubhouse, Basketball, Playgrounds. Ideal location for an easy commute and tons of restaurants, grocery stores and miles from Stone Mountain Park. **Seller will pay 2% closing Credit if under contract by 12/31/22**
Location
State GA
County Dekalb
Rooms
Basement Interior Entry, Partial
Interior
Interior Features Vaulted Ceiling(s), High Ceilings, Double Vanity, Walk-In Closet(s)
Heating Central, Forced Air
Cooling Ceiling Fan(s), Central Air
Flooring Carpet, Laminate
Fireplaces Number 1
Fireplaces Type Family Room, Gas Starter, Gas Log
Fireplace Yes
Appliance Dishwasher, Disposal
Laundry Upper Level
Exterior
Parking Features Garage
Garage Spaces 2.0
Community Features Clubhouse, Lake, Fitness Center, Playground, Pool, Swim Team, Tennis Court(s)
Utilities Available Underground Utilities, Cable Available, Electricity Available, High Speed Internet, Phone Available, Sewer Available, Water Available
View Y/N No
Roof Type Composition
Total Parking Spaces 2
Garage Yes
Private Pool No
Building
Lot Description Private
Faces Follow I-20 E to Lithonia Industrial Blvd in Stonecrest. Take exit 74 from I-20 E. Use the right 2 lanes to take exit 74 for Lithonia Ind Blvd toward Evans Mill Rd/Lithonia. Continue on Lithonia Industrial Blvd. Take Rogers Lake Rd and S Deshon Rd to Wind Run Way. Left into community, Left on Creek
Sewer Public Sewer
Water Public
Structure Type Stucco,Wood Siding
New Construction No
Schools
Elementary Schools Pine Ridge
Middle Schools Stephenson
High Schools Stephenson
Others
HOA Fee Include Maintenance Grounds,Swimming,Tennis
Tax ID 18 030 08 018
Acceptable Financing Cash, Conventional, FHA, VA Loan
Listing Terms Cash, Conventional, FHA, VA Loan
Special Listing Condition Resale
Read Less Info
Want to know what your home might be worth? Contact us for a FREE valuation!

Our team is ready to help you sell your home for the highest possible price ASAP

© 2025 Georgia Multiple Listing Service. All Rights Reserved.
"My job is to find and attract mastery-based agents to the office, protect the culture, and make sure everyone is happy! "
mark.galloway@galyangrouprealty.com
2302 Parklake Dr NE STE 220, Atlanta, Georgia, 30345, United States







