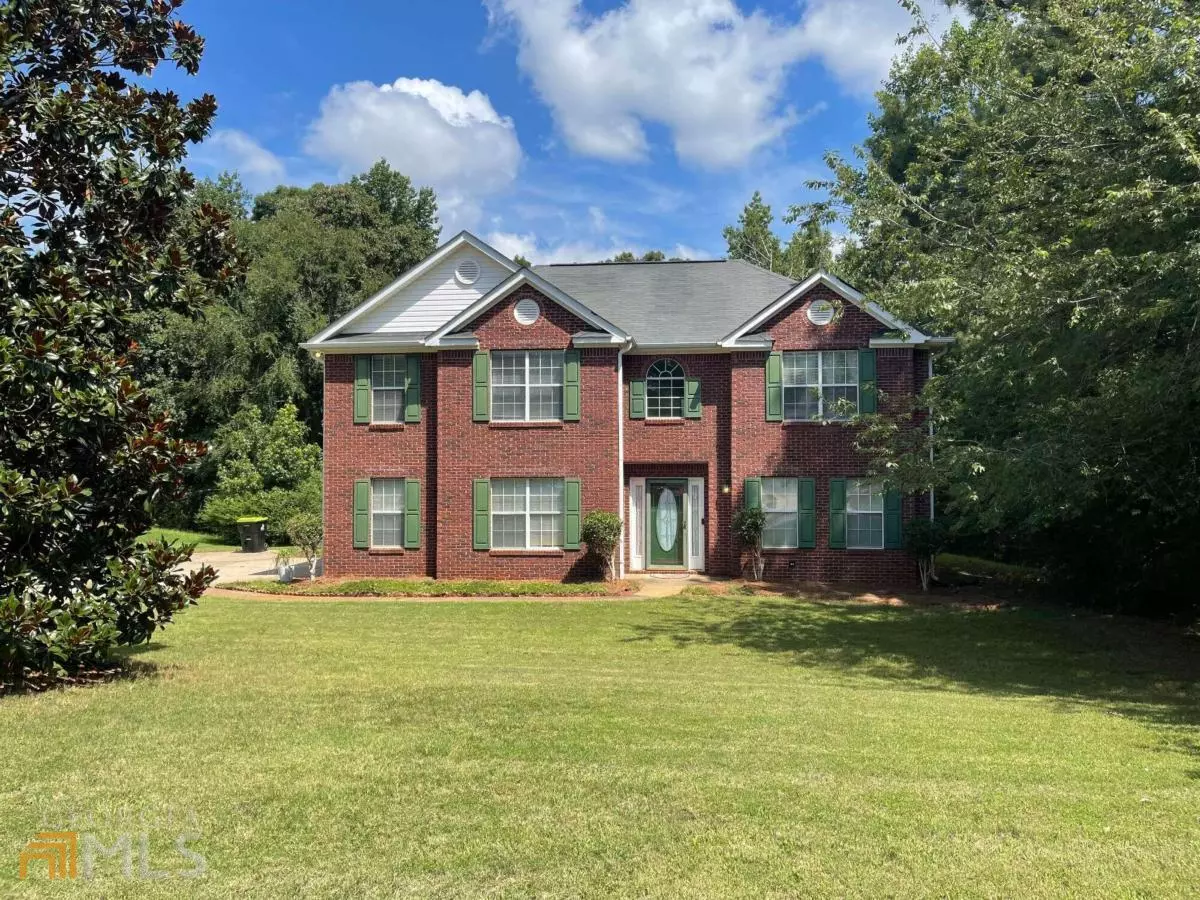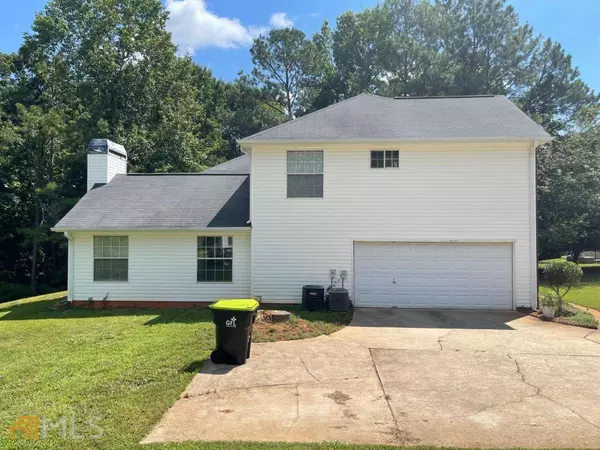$345,000
$345,000
For more information regarding the value of a property, please contact us for a free consultation.
4 Beds
2.5 Baths
2,539 SqFt
SOLD DATE : 01/18/2023
Key Details
Sold Price $345,000
Property Type Single Family Home
Sub Type Single Family Residence
Listing Status Sold
Purchase Type For Sale
Square Footage 2,539 sqft
Price per Sqft $135
Subdivision Oak Grove
MLS Listing ID 10076552
Sold Date 01/18/23
Style Brick Front,Traditional
Bedrooms 4
Full Baths 2
Half Baths 1
HOA Y/N No
Originating Board Georgia MLS 2
Year Built 1997
Annual Tax Amount $3,107
Tax Year 2021
Lot Size 1.550 Acres
Acres 1.55
Lot Dimensions 1.55
Property Description
Come home each day to this beautiful 4BR/2.5BA, 2-story home with large lot in convenient Hampton neighborhood. Close to schools, shopping, dining, and I-75. Minutes to awesome McDonough Square. The "Wow Factor" is what you get when you enter the foyer. Light colored wood floors and lots of natural lighting in the formal living and dining room. Open concept area with large area for entertaining. wonderful kitchen with lots of cabinet and counter space. Large pantry. Massive den off of the kitchen has vaulted ceiling and fireplace. Big laundry/mud room. Huge owner suite with fireplace and large ensuite. Tile flooring in ensuite with whirlpool tub and separate shower. Double vanity and water closet. Ample sized secondary bedrooms and secondary bathroom with double vanity and shower/water closet. Patio in back for the morning coffee and evening relaxation. You must see this home and make it yours.
Location
State GA
County Henry
Rooms
Basement None
Dining Room Separate Room
Interior
Interior Features Tray Ceiling(s), Vaulted Ceiling(s), High Ceilings, Double Vanity, Entrance Foyer, Separate Shower, Tile Bath, Walk-In Closet(s)
Heating Natural Gas, Central, Forced Air, Zoned, Dual
Cooling Ceiling Fan(s), Central Air, Zoned, Dual
Flooring Hardwood, Tile, Carpet
Fireplaces Number 2
Fireplaces Type Family Room, Living Room, Master Bedroom, Factory Built, Gas Log
Fireplace Yes
Appliance Gas Water Heater, Dishwasher, Microwave, Oven/Range (Combo)
Laundry In Kitchen, Mud Room
Exterior
Parking Features Attached, Garage Door Opener, Garage, Kitchen Level, Side/Rear Entrance, Guest, Off Street
Garage Spaces 2.0
Community Features Sidewalks, Street Lights, Walk To Schools, Near Shopping
Utilities Available Underground Utilities, Cable Available, Electricity Available, Natural Gas Available, Phone Available, Water Available
View Y/N Yes
View Seasonal View
Roof Type Composition
Total Parking Spaces 2
Garage Yes
Private Pool No
Building
Lot Description Private, Sloped
Faces From I-75 South, take Exit 221. Turn right on Jonesboro Rd. Turn right on Rosedale Trce. Turn right on Oak Grove Dr. Home is on the left just before the cul-de-sac.
Foundation Slab
Sewer Septic Tank
Water Public
Structure Type Wood Siding,Brick
New Construction No
Schools
Elementary Schools Dutchtown
Middle Schools Dutchtown
High Schools Dutchtown
Others
HOA Fee Include None
Tax ID 035A01027000
Security Features Smoke Detector(s)
Acceptable Financing Cash, Conventional, FHA, VA Loan
Listing Terms Cash, Conventional, FHA, VA Loan
Special Listing Condition Resale
Read Less Info
Want to know what your home might be worth? Contact us for a FREE valuation!

Our team is ready to help you sell your home for the highest possible price ASAP

© 2025 Georgia Multiple Listing Service. All Rights Reserved.
"My job is to find and attract mastery-based agents to the office, protect the culture, and make sure everyone is happy! "
mark.galloway@galyangrouprealty.com
2302 Parklake Dr NE STE 220, Atlanta, Georgia, 30345, United States







