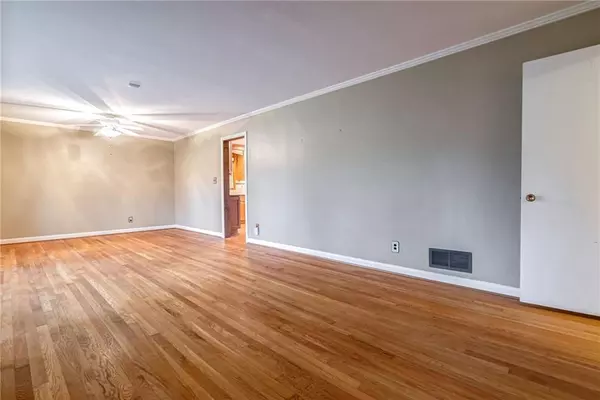$475,000
$469,900
1.1%For more information regarding the value of a property, please contact us for a free consultation.
3 Beds
2 Baths
2,606 SqFt
SOLD DATE : 01/12/2023
Key Details
Sold Price $475,000
Property Type Single Family Home
Sub Type Single Family Residence
Listing Status Sold
Purchase Type For Sale
Square Footage 2,606 sqft
Price per Sqft $182
Subdivision Echo Hills
MLS Listing ID 7154100
Sold Date 01/12/23
Style Ranch, Traditional
Bedrooms 3
Full Baths 2
Construction Status Resale
HOA Y/N No
Year Built 1960
Annual Tax Amount $5,096
Tax Year 2022
Lot Size 0.400 Acres
Acres 0.4
Property Description
PRIME LOCATION in sought-after Echo Hills community! As soon as you enter this beautiful home, the stunning hardwood floors will catch your eye and lead you through the front living and dining rooms and into the updated kitchen that looks out onto the private backyard and into the living room with cozy fireplace. The spacious primary bedroom has an en suite bathroom, and two large secondary bedrooms are adjacent to the additional full bathroom. This home also offers an enclosed patio off the living room as well as a partially finished basement + unfinished storage space that could be put to great use or even finished for a fully finished daylight basement with additional bedroom! Fantastic neighborhood with shopping, dining, and schools nearby. Plus, Mary Scott Nature Park and easy access to Emory/CDC/ the new CHOA and Emory Executive Park facilities; Buckhead, I-85, 400, I-285, Midtown, Chamblee/Doraville, and the new CDC complex at Northlake. Also close to IHM and Globe Academy. This is a thriving community with optional swim/tennis membership at Echo Ridge Swim & Tennis Club -- monthly potluck community dinners, annual block party, and more! This home is all you have been looking for: location + lot + living space!! Move right in or add some updates and make it your own. Whatever you are looking for in your home search, this is a solid home that has been well maintained, all it needs is you!
Location
State GA
County Dekalb
Lake Name None
Rooms
Bedroom Description Master on Main
Other Rooms None
Basement Daylight, Exterior Entry, Finished, Partial
Main Level Bedrooms 3
Dining Room Open Concept
Interior
Interior Features Other
Heating Forced Air, Natural Gas
Cooling Ceiling Fan(s), Central Air
Flooring Ceramic Tile, Hardwood
Fireplaces Number 1
Fireplaces Type Living Room
Window Features Double Pane Windows, Insulated Windows
Appliance Dishwasher, Disposal, Double Oven, Electric Range, Refrigerator, Self Cleaning Oven
Laundry Laundry Room, Main Level
Exterior
Exterior Feature Private Front Entry, Private Rear Entry
Parking Features Attached, Carport, Covered
Fence Back Yard
Pool None
Community Features Near Schools, Near Shopping, Street Lights
Utilities Available Cable Available, Electricity Available, Natural Gas Available, Phone Available, Sewer Available, Water Available
Waterfront Description None
View Trees/Woods
Roof Type Composition, Shingle
Street Surface Asphalt, Paved
Accessibility None
Handicap Access None
Porch Covered, Front Porch, Patio
Total Parking Spaces 2
Building
Lot Description Back Yard, Front Yard, Landscaped
Story One and One Half
Foundation Block, Brick/Mortar
Sewer Public Sewer
Water Public
Architectural Style Ranch, Traditional
Level or Stories One and One Half
Structure Type Brick 4 Sides, Cement Siding
New Construction No
Construction Status Resale
Schools
Elementary Schools Hawthorne - Dekalb
Middle Schools Henderson - Dekalb
High Schools Lakeside - Dekalb
Others
Senior Community no
Restrictions false
Tax ID 18 205 10 037
Special Listing Condition None
Read Less Info
Want to know what your home might be worth? Contact us for a FREE valuation!

Our team is ready to help you sell your home for the highest possible price ASAP

Bought with Keller Williams Realty Intown ATL
"My job is to find and attract mastery-based agents to the office, protect the culture, and make sure everyone is happy! "
mark.galloway@galyangrouprealty.com
2302 Parklake Dr NE STE 220, Atlanta, Georgia, 30345, United States







