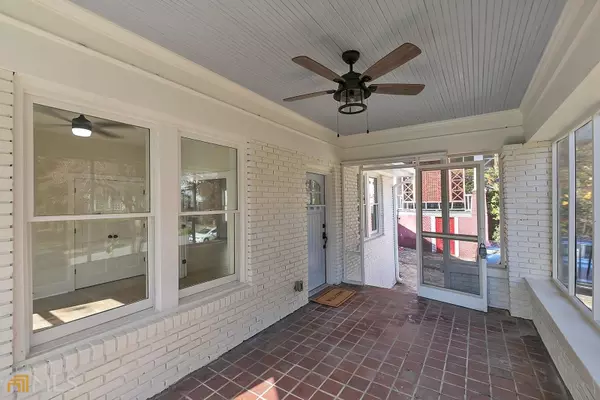Bought with Christine Aiken • Keller Williams Realty
$550,000
$550,000
For more information regarding the value of a property, please contact us for a free consultation.
4 Beds
2.5 Baths
2,036 SqFt
SOLD DATE : 01/06/2023
Key Details
Sold Price $550,000
Property Type Single Family Home
Sub Type Single Family Residence
Listing Status Sold
Purchase Type For Sale
Square Footage 2,036 sqft
Price per Sqft $270
Subdivision Westview
MLS Listing ID 10107595
Sold Date 01/06/23
Style Brick 4 Side,Bungalow/Cottage,Ranch
Bedrooms 4
Full Baths 2
Half Baths 1
Construction Status Updated/Remodeled
HOA Y/N No
Year Built 1930
Annual Tax Amount $2,960
Tax Year 2021
Lot Size 10,018 Sqft
Property Description
Welcome Home! Completely renovated from top to bottom down to the studs. This means - EVERYTHING IS BRAND NEW! RARE opportunity to own a piece of history in this top-rated Beltline Westview neighborhood with no HOA. With a kinship to ancestry, you can be the steward who gets to bring this timeless property into the next era. Prime location convenient to Downtown, West End Hub, Marta, and the airport. Explore the city at your fingertips via highway I-20 I-85, I-75 only minutes away. The spacious kitchen boasts ample storage space and has enough room for several chefs at the same time. The formal dining will be where you'll gather with friends and family to make those wonderful memories. The inviting family room is graced with a beautiful brick fireplace. Enjoy those peaceful crisp air mornings on the screened-in porch. Large master retreat with dual vanities, separate shower, and soaking tub. Ample-sized secondary bedrooms. A big backyard, perfect for play, gardening or just relaxing on a weekend. With its warm sense of community, and only moments to shops, eateries and transport this home provides all the elements for relaxing, comfortable and easy care living. Come and take a look at this beauty....Don't miss out!
Location
State GA
County Fulton
Rooms
Basement Concrete, Crawl Space
Main Level Bedrooms 4
Interior
Interior Features High Ceilings, Double Vanity, Soaking Tub, Separate Shower, Walk-In Closet(s), Master On Main Level
Heating Electric, Central, Hot Water
Cooling Ceiling Fan(s), Central Air
Flooring Tile, Vinyl
Fireplaces Number 1
Fireplaces Type Family Room, Masonry
Exterior
Parking Features Kitchen Level
Fence Fenced, Back Yard, Wood
Community Features Park, Playground, Sidewalks, Street Lights, Walk To Public Transit, Walk To Schools, Walk To Shopping
Utilities Available Cable Available, Electricity Available, High Speed Internet, Phone Available, Sewer Available, Water Available
Roof Type Composition
Building
Story One
Sewer Public Sewer
Level or Stories One
Construction Status Updated/Remodeled
Schools
Elementary Schools Peyton Forest
Middle Schools Brown
High Schools Washington
Others
Special Listing Condition Investor Owned, No Disclosure
Read Less Info
Want to know what your home might be worth? Contact us for a FREE valuation!

Our team is ready to help you sell your home for the highest possible price ASAP

© 2024 Georgia Multiple Listing Service. All Rights Reserved.
"My job is to find and attract mastery-based agents to the office, protect the culture, and make sure everyone is happy! "
mark.galloway@galyangrouprealty.com
2302 Parklake Dr NE STE 220, Atlanta, Georgia, 30345, United States







