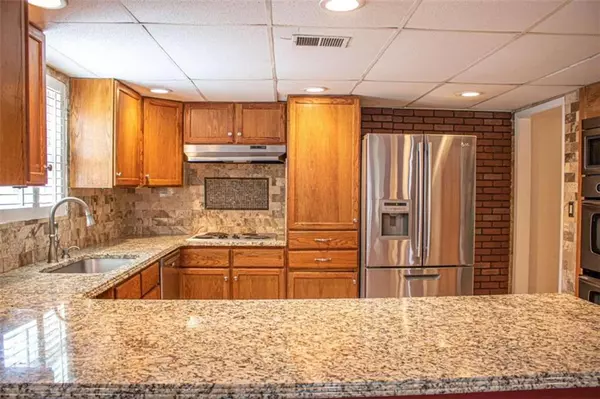$280,000
$329,999
15.2%For more information regarding the value of a property, please contact us for a free consultation.
3 Beds
2.5 Baths
2,438 SqFt
SOLD DATE : 12/12/2022
Key Details
Sold Price $280,000
Property Type Single Family Home
Sub Type Single Family Residence
Listing Status Sold
Purchase Type For Sale
Square Footage 2,438 sqft
Price per Sqft $114
Subdivision Foxmoor
MLS Listing ID 7129257
Sold Date 12/12/22
Style Traditional
Bedrooms 3
Full Baths 2
Half Baths 1
Construction Status Resale
HOA Y/N No
Year Built 1973
Annual Tax Amount $3,168
Tax Year 2021
Lot Size 0.590 Acres
Acres 0.59
Property Description
This grand and unique 3 bedroom / 2.5 bathroom two story home is situated on over half an acre in the Foxmoor subdivision. It is located conveniently close to local shopping and restaurants, as well as I-85. It boasts a large carport, storage shed, an inground pool, and high ceilings and hardwood flooring throughout. The kitchen overlooks the family and formal dining rooms and features granite countertops, a breakfast bar, a charming tile backsplash, and plenty of cabinet space. The family room contains a stately stacked stone fireplace with a mantle, along with high ceilings and an 80 inch TV that maximize the space and make it perfect for entertaining. All three bedrooms are on the upper level, providing privacy away from the main living space. The primary bedroom boasts high vaulted ceilings, access to a raised deck, and an en suite bathroom complete with double vanities. The two additional bedrooms also have high vaulted ceilings and easy access to the other full bathroom, making it ideal for families or hosting guests. The spacious backyard is completely fenced in and features a sitting area covered by a gazebo, an inground swimming pool and hot tub, and a separate storage building. Do not miss out on all this home has to offer.
Location
State GA
County Gwinnett
Lake Name None
Rooms
Bedroom Description Other
Other Rooms Shed(s)
Basement None
Dining Room Other
Interior
Interior Features Double Vanity, High Ceilings 10 ft Main, High Ceilings 10 ft Upper, Vaulted Ceiling(s)
Heating Electric, Forced Air
Cooling Central Air
Flooring Ceramic Tile, Hardwood
Fireplaces Number 1
Fireplaces Type Living Room
Window Features None
Appliance Dishwasher, Double Oven, Gas Cooktop, Refrigerator
Laundry Common Area, Laundry Room
Exterior
Exterior Feature Balcony
Parking Features Attached, Carport, Parking Pad
Fence Back Yard, Fenced, Privacy, Wood
Pool In Ground
Community Features None
Utilities Available Electricity Available, Water Available
Waterfront Description None
View Other
Roof Type Other
Street Surface Asphalt
Accessibility None
Handicap Access None
Porch Deck, Patio
Total Parking Spaces 2
Private Pool true
Building
Lot Description Back Yard, Level
Story Two
Foundation None
Sewer Septic Tank
Water Public
Architectural Style Traditional
Level or Stories Two
Structure Type Wood Siding
New Construction No
Construction Status Resale
Schools
Elementary Schools Gwin Oaks
Middle Schools Five Forks
High Schools Brookwood
Others
Senior Community no
Restrictions false
Tax ID R6109 055
Ownership Fee Simple
Financing no
Special Listing Condition None
Read Less Info
Want to know what your home might be worth? Contact us for a FREE valuation!

Our team is ready to help you sell your home for the highest possible price ASAP

Bought with Maxima Realty LLC
"My job is to find and attract mastery-based agents to the office, protect the culture, and make sure everyone is happy! "
mark.galloway@galyangrouprealty.com
2302 Parklake Dr NE STE 220, Atlanta, Georgia, 30345, United States







