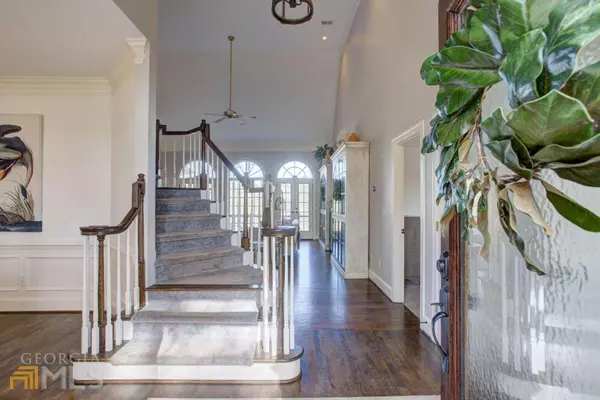Bought with Princess Wesay • Virtual Properties Realty.com
$610,000
$625,000
2.4%For more information regarding the value of a property, please contact us for a free consultation.
5 Beds
4.5 Baths
3,020 SqFt
SOLD DATE : 12/16/2022
Key Details
Sold Price $610,000
Property Type Single Family Home
Sub Type Single Family Residence
Listing Status Sold
Purchase Type For Sale
Square Footage 3,020 sqft
Price per Sqft $201
Subdivision Hidden River
MLS Listing ID 10110988
Sold Date 12/16/22
Style European,Traditional
Bedrooms 5
Full Baths 4
Half Baths 1
Construction Status Resale
HOA Fees $210
HOA Y/N Yes
Year Built 1991
Annual Tax Amount $5,458
Tax Year 2021
Lot Size 0.840 Acres
Property Description
With this lovely traditional home nestled in a small river-front enclave, you'll enjoy sweeping views of the Yellow River from your spacious deck or poolside as it flows behind your home. Inside, a coveted large master-on-main suite with separate sitting room or office, his-and-her walk-in closets and beautifully remodeled baths (2017). The sun-drenched two-story great room has a wall of windows and door leading to an upper level deck, and features a two-sided fireplace. Spacious remodeled (2018) kitchen has bright white cabinets, granite, double convection ovens, breakfast bar and casual dining encircled by windows and also opens to deck! Formal dining room seats 12. Upstairs are three oversized bedrooms, one with a full private bath, while the other two share an updated Jack-and-Jill bath. There's also an upstairs laundry chute! Well-finished basement has a perfect area for a guest suite, with bedroom, full bath, and sitting area, large recreation area, media room, game room, exercise rooms or a private office, in addition to unfinished storage areas. The backyard features a gorgeous heated pool resurfaced in 2018 with Pebble Tec, with unsurpassed views of the surrounding woods and river. With updated fixtures and thoughtful contemporary touches throughout, this home has been well-maintained and is move-in ready! Roof was replaced in 2017, front windows replaced in 2012. HARDCOAT stucco!
Location
State GA
County Gwinnett
Rooms
Basement Bath Finished, Daylight, Interior Entry, Exterior Entry, Finished, Full
Main Level Bedrooms 1
Interior
Interior Features Tray Ceiling(s), Vaulted Ceiling(s), High Ceilings, Double Vanity, Walk-In Closet(s), Master On Main Level
Heating Natural Gas, Forced Air, Zoned
Cooling Ceiling Fan(s), Central Air, Zoned
Flooring Hardwood, Carpet
Fireplaces Number 1
Fireplaces Type Gas Starter, Masonry, Gas Log
Exterior
Exterior Feature Balcony
Parking Features Attached, Garage, Kitchen Level, Side/Rear Entrance
Fence Back Yard
Pool In Ground, Heated
Community Features Street Lights
Utilities Available Underground Utilities, Cable Available, Electricity Available, High Speed Internet, Natural Gas Available, Phone Available, Sewer Available, Water Available
Waterfront Description No Dock Or Boathouse
View River
Roof Type Composition
Building
Story Two
Foundation Block
Sewer Septic Tank
Level or Stories Two
Structure Type Balcony
Construction Status Resale
Schools
Elementary Schools Head
Middle Schools Five Forks
High Schools Brookwood
Others
Financing Conventional
Read Less Info
Want to know what your home might be worth? Contact us for a FREE valuation!

Our team is ready to help you sell your home for the highest possible price ASAP

© 2025 Georgia Multiple Listing Service. All Rights Reserved.
"My job is to find and attract mastery-based agents to the office, protect the culture, and make sure everyone is happy! "
mark.galloway@galyangrouprealty.com
2302 Parklake Dr NE STE 220, Atlanta, Georgia, 30345, United States







