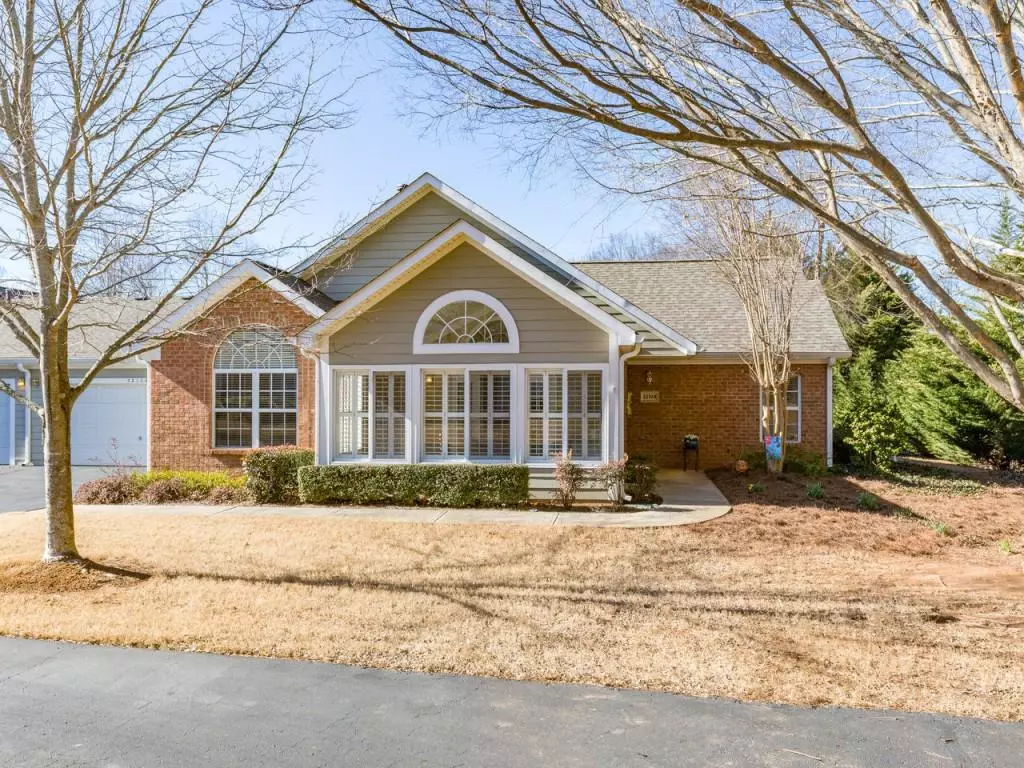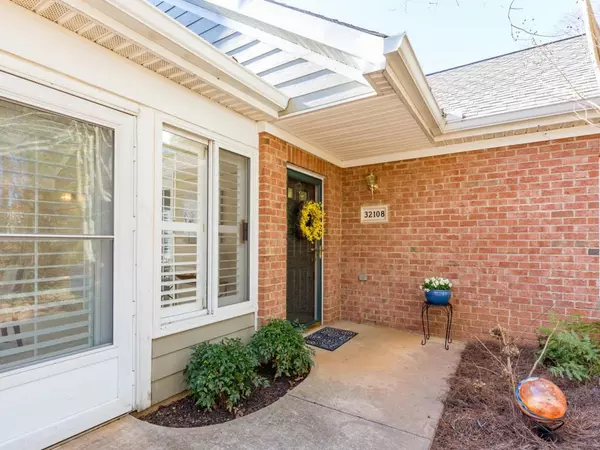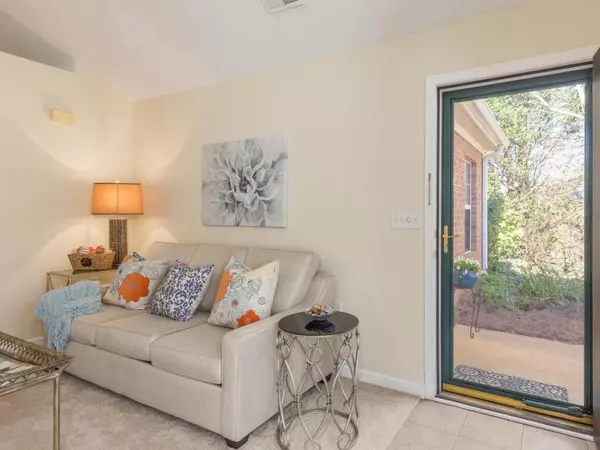$390,000
$399,000
2.3%For more information regarding the value of a property, please contact us for a free consultation.
2 Beds
2 Baths
1,350 SqFt
SOLD DATE : 12/16/2022
Key Details
Sold Price $390,000
Property Type Condo
Sub Type Condominium
Listing Status Sold
Purchase Type For Sale
Square Footage 1,350 sqft
Price per Sqft $288
Subdivision The Orchards At Jones Bridge
MLS Listing ID 7112550
Sold Date 12/16/22
Style Garden (1 Level), Ranch
Bedrooms 2
Full Baths 2
Construction Status Resale
HOA Fees $310
HOA Y/N Yes
Year Built 2000
Annual Tax Amount $3,569
Tax Year 2021
Property Description
This popular Abbey floorplan with 2 master bedrooms and 2 full baths and a sunroom is move in ready! Located in the highly desirable community of The Orchards at Jones Bridge, this unit boasts an updated kitchen with granite, tile backsplash, custom cabinets and a luxury vinyl tile floor. Freshly painted and with new carpet, you'll love this home. The private location and inviting sunroom will make you never want to leave. Laundry room off of the kitchen includes washer and dryer. So many updates here including the solar tube in the kitchen for natural lighting, the added cabinets in the kitchen, glass storm door and plantation blinds throughtout. Don't miss this opportunity to enjoy the amenities and lifestyle at The Orchards. Saltwater pool, gas barbeque, putting green, exercise room and reading library are some of the amenities. The community is not age resricted, but does have rental restricitons. Hurry to see it now!
Location
State GA
County Fulton
Lake Name None
Rooms
Bedroom Description Master on Main, Oversized Master, Roommate Floor Plan
Other Rooms None
Basement None
Main Level Bedrooms 2
Dining Room Great Room
Interior
Interior Features Cathedral Ceiling(s), Disappearing Attic Stairs, High Ceilings 9 ft Main, High Speed Internet, Vaulted Ceiling(s), Walk-In Closet(s)
Heating Central, Forced Air, Natural Gas
Cooling Ceiling Fan(s), Central Air
Flooring Carpet, Vinyl
Fireplaces Number 1
Fireplaces Type Factory Built, Family Room, Gas Log, Glass Doors
Window Features Insulated Windows, Skylight(s)
Appliance Dishwasher, Disposal, Dryer, Electric Range, Gas Water Heater, Microwave, Refrigerator, Self Cleaning Oven, Washer
Laundry In Hall, Laundry Room, Main Level
Exterior
Exterior Feature Private Front Entry
Parking Features Attached, Garage, Garage Door Opener, Kitchen Level
Garage Spaces 2.0
Fence None
Pool None
Community Features Clubhouse, Fitness Center, Homeowners Assoc, Near Schools, Near Shopping, Pool
Utilities Available Cable Available, Electricity Available, Natural Gas Available, Underground Utilities, Water Available
Waterfront Description None
View Trees/Woods
Roof Type Composition, Ridge Vents, Shingle
Street Surface Asphalt
Accessibility None
Handicap Access None
Porch None
Total Parking Spaces 2
Building
Lot Description Level, Wooded, Other
Story One
Foundation Slab
Sewer Public Sewer
Water Public
Architectural Style Garden (1 Level), Ranch
Level or Stories One
Structure Type Cement Siding, Concrete, Other
New Construction No
Construction Status Resale
Schools
Elementary Schools Ocee
Middle Schools Autrey Mill
High Schools Johns Creek
Others
HOA Fee Include Maintenance Structure, Maintenance Grounds, Reserve Fund, Sewer, Swim/Tennis, Termite, Trash, Water
Senior Community no
Restrictions true
Tax ID 11 038501531047
Ownership Condominium
Acceptable Financing Cash, Conventional
Listing Terms Cash, Conventional
Financing no
Special Listing Condition None
Read Less Info
Want to know what your home might be worth? Contact us for a FREE valuation!

Our team is ready to help you sell your home for the highest possible price ASAP

Bought with Solid Source Realty
"My job is to find and attract mastery-based agents to the office, protect the culture, and make sure everyone is happy! "
mark.galloway@galyangrouprealty.com
2302 Parklake Dr NE STE 220, Atlanta, Georgia, 30345, United States







