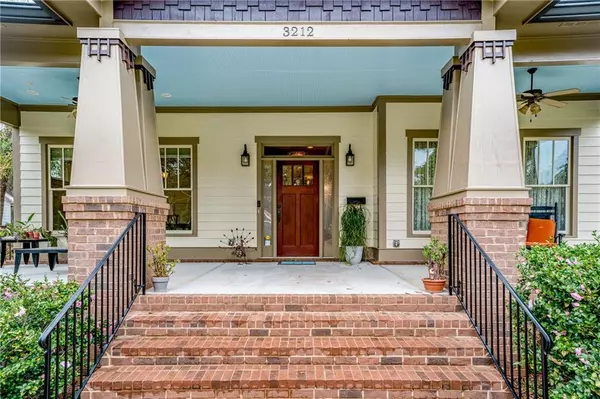$1,050,000
$1,050,000
For more information regarding the value of a property, please contact us for a free consultation.
5 Beds
4 Baths
3,651 SqFt
SOLD DATE : 12/09/2022
Key Details
Sold Price $1,050,000
Property Type Single Family Home
Sub Type Single Family Residence
Listing Status Sold
Purchase Type For Sale
Square Footage 3,651 sqft
Price per Sqft $287
Subdivision Avondale Estates
MLS Listing ID 7142488
Sold Date 12/09/22
Style Bungalow, Craftsman
Bedrooms 5
Full Baths 4
Construction Status Resale
HOA Y/N No
Year Built 2008
Annual Tax Amount $13,185
Tax Year 2022
Lot Size 0.600 Acres
Acres 0.6
Property Description
Stunning 2 story Craftsman built by esteemed local builder, Lockman Homebuilding combines Southern Charm & Classic Elegance with just one step on to the welcoming rocking chair front porch. The grand foyer welcomes you as you take in the 10ft sky high ceilings, sparkling hardwoods & warm, natural light from its many windows. It's formal dining room greets you w/crisp tall wainscot paneling & big windows, just ready for a feast! Across the hall you'll find a cozy guest bedroom/office that overlooks the front porch w/en suite bathroom & large closet. Just down the center hall, you'll be overwhelmed w/ excitement when you see its gourmet eat-in kitchen w/ stainless appliances, custom built-in benches & butler's pantry. This is a kitchen worth bragging about opening up to a phenomenal great room w/13 ft wood-beamed ceilings, grand stone fireplace, built in bookcases & more. Hosting & entertaining friends is easy with a space like this! Screened porch sits right off of the great room w/ double set of french doors that can literally open up the two rooms as one on a beautiful day! Large Laundry Room & Full Bath round out the first floor. Grand staircase is the center of the home as it winds up to the second story & lands at another unique, huge, living area. This room is incredibly versatile w/wall to wall built in storage bench, plenty of windows, huge storage closet & tons of space for lots of fun! Private guest bedroom w/en suite bathroom & large closet is perfect for guests/family. 2 additional generously-sized guest bedrooms share jack & jill bathroom. The backyard is it's own private oasis that makes you feel like you're on vacation! Gorgeous perennial gardens & specimen trees lead you to its amazing custom-built outdoor patio w/pergola. Listen & relax as the eye-catching fish pond guides you further in to this gorgeous, fenced-in lush backyard. Convenient turn around driveway, plus a deep 2 car garage w/tons of storage. Permanent stairs lead to semi-finished room above the garage that's ready to be an office, guest suite, work out room...whatever (already mostly insulated, has one window!) Home has pristine hardwoods throughout, freshly painted entire interior & exterior, tankless hot water heater, professional landscaping w/sprinkler system, over an 1/2 acre. Located close to everything FUN in Avondale Estates, plus 1-20, Decatur, CDC/Emory, !-285, Downtown Atlanta. Museum School Tier 1 Lottery. Swim/Tennis Club eligible.
Location
State GA
County Dekalb
Lake Name None
Rooms
Bedroom Description Master on Main, Oversized Master
Other Rooms Garage(s)
Basement Crawl Space
Main Level Bedrooms 2
Dining Room Seats 12+, Separate Dining Room
Interior
Interior Features Beamed Ceilings, Bookcases, Coffered Ceiling(s), Entrance Foyer, High Ceilings 9 ft Upper, High Ceilings 10 ft Main, High Speed Internet, Low Flow Plumbing Fixtures
Heating Central, Forced Air
Cooling Ceiling Fan(s), Central Air
Flooring Hardwood
Fireplaces Number 1
Fireplaces Type Family Room, Gas Log
Window Features Double Pane Windows, Insulated Windows, Plantation Shutters
Appliance Dishwasher, Disposal, Gas Cooktop, Gas Oven, Gas Range, Gas Water Heater, Microwave, Range Hood, Refrigerator, Self Cleaning Oven
Laundry Laundry Room, Main Level
Exterior
Exterior Feature Courtyard, Private Rear Entry, Private Yard
Parking Features Detached, Drive Under Main Level, Garage, Kitchen Level, Level Driveway
Garage Spaces 2.0
Fence Back Yard, Fenced, Wood
Pool None
Community Features Fishing, Lake, Park, Pickleball, Playground, Pool, Restaurant, Sidewalks, Swim Team, Tennis Court(s)
Utilities Available None
Waterfront Description None
View Trees/Woods
Roof Type Composition
Street Surface Paved
Accessibility None
Handicap Access None
Porch Front Porch, Patio, Rear Porch
Total Parking Spaces 2
Building
Lot Description Back Yard, Front Yard
Story Two
Foundation None
Sewer Public Sewer
Water Public
Architectural Style Bungalow, Craftsman
Level or Stories Two
Structure Type HardiPlank Type
New Construction No
Construction Status Resale
Schools
Elementary Schools Avondale
Middle Schools Druid Hills
High Schools Druid Hills
Others
HOA Fee Include Swim/Tennis
Senior Community no
Restrictions false
Tax ID 15 250 03 016
Acceptable Financing Cash, Conventional
Listing Terms Cash, Conventional
Special Listing Condition None
Read Less Info
Want to know what your home might be worth? Contact us for a FREE valuation!

Our team is ready to help you sell your home for the highest possible price ASAP

Bought with EXP Realty, LLC.
"My job is to find and attract mastery-based agents to the office, protect the culture, and make sure everyone is happy! "
mark.galloway@galyangrouprealty.com
2302 Parklake Dr NE STE 220, Atlanta, Georgia, 30345, United States







