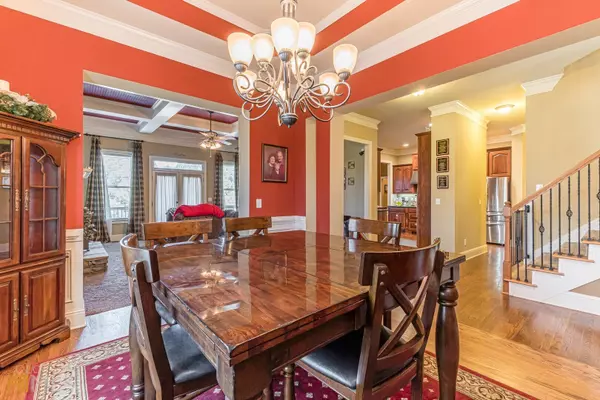Bought with Chris Alexander • Virtual Properties Realty.com
$435,000
$475,000
8.4%For more information regarding the value of a property, please contact us for a free consultation.
5 Beds
4.5 Baths
3,580 SqFt
SOLD DATE : 12/09/2022
Key Details
Sold Price $435,000
Property Type Single Family Home
Sub Type Single Family Residence
Listing Status Sold
Purchase Type For Sale
Square Footage 3,580 sqft
Price per Sqft $121
Subdivision Silver Thorne
MLS Listing ID 10094414
Sold Date 12/09/22
Style Brick Front,Brick/Frame,Craftsman,Traditional
Bedrooms 5
Full Baths 4
Half Baths 1
Construction Status Resale
HOA Fees $300
HOA Y/N Yes
Year Built 2005
Annual Tax Amount $4,729
Tax Year 2021
Lot Size 0.620 Acres
Property Description
SELLER IS OFFERING BUYER ASSISTANCE SUCH AS RATE BUY DOWN, 2/1 TEMPORARY RATE BUYDOWN, CLOSING COSTS, ETC. Move in Ready Craftsman Style Home located in the Walnut Grove High School cluster. This home features a large eat in Kitchen w/Granite Countertops/Stainless Steel Appliances/Tile Backsplash/Double Ovens**Family Room w/Built in Bookcases/Coffered Ceilings/Fireplace**Formal LivingRoom/Office**Formal Dining Room**Oversized Owners Suite w/Walk In Closet/His & Hers Vanities/Separate Shower & Separate Tub**3 additional Bedrooms and 2 additional full Bathrooms along with a huge Bonus Room on the upper level and 1 Bedroom and full Bathroom on the main level**Full Unfinished Basement w/lots of potential**Three Car Garage**Private fenced in Backyard w/Deck**Rocking Chair Front Porch.Conveniently located to shopping & Dining. Please come take a look.
Location
State GA
County Walton
Rooms
Basement Interior Entry, Exterior Entry, Full
Main Level Bedrooms 1
Interior
Interior Features Tray Ceiling(s), Vaulted Ceiling(s), Double Vanity, Soaking Tub, Separate Shower, Tile Bath, Walk-In Closet(s)
Heating Natural Gas, Central, Forced Air
Cooling Ceiling Fan(s), Central Air
Flooring Hardwood, Tile, Carpet
Fireplaces Number 1
Fireplaces Type Family Room, Factory Built
Exterior
Parking Features Garage Door Opener, Garage, Kitchen Level
Fence Fenced, Back Yard, Chain Link
Community Features Sidewalks, Street Lights
Utilities Available Underground Utilities
Roof Type Composition
Building
Story Two
Foundation Block
Sewer Septic Tank
Level or Stories Two
Construction Status Resale
Schools
Elementary Schools Walnut Grove
Middle Schools Youth Middle
High Schools Walnut Grove
Others
Acceptable Financing Cash, Conventional, VA Loan
Listing Terms Cash, Conventional, VA Loan
Financing Conventional
Read Less Info
Want to know what your home might be worth? Contact us for a FREE valuation!

Our team is ready to help you sell your home for the highest possible price ASAP

© 2024 Georgia Multiple Listing Service. All Rights Reserved.
"My job is to find and attract mastery-based agents to the office, protect the culture, and make sure everyone is happy! "
mark.galloway@galyangrouprealty.com
2302 Parklake Dr NE STE 220, Atlanta, Georgia, 30345, United States







