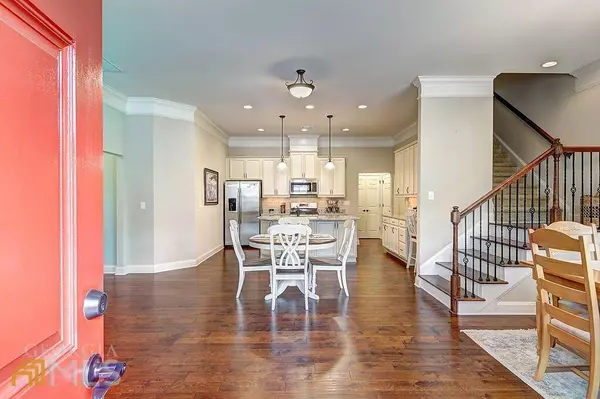Bought with Debbie Doebereiner • The Realty Group
$355,000
$375,000
5.3%For more information regarding the value of a property, please contact us for a free consultation.
3 Beds
3 Baths
2,040 SqFt
SOLD DATE : 12/08/2022
Key Details
Sold Price $355,000
Property Type Condo
Sub Type Condominium
Listing Status Sold
Purchase Type For Sale
Square Footage 2,040 sqft
Price per Sqft $174
Subdivision The Haven At Slater Mill
MLS Listing ID 10108487
Sold Date 12/08/22
Style Brick 4 Side,Traditional
Bedrooms 3
Full Baths 3
Construction Status Resale
HOA Fees $275
HOA Y/N Yes
Year Built 2016
Annual Tax Amount $3,675
Tax Year 2021
Lot Size 2,308 Sqft
Property Description
This pristine Active Adult 55+ Community is a gated community with a pool, activities and beautiful landscaping. This open stepless entry floorplan includes: 3 bedrooms & 3 bathrooms w/ 10' Ceilings & Crown Molding throughout. Enjoy this spacious home featuring fireside family room, master on the main with walk in closet and master shower has a walk in tiled shower, open concept kitchen with granite counters, built in desk, breakfast bar, stainless steel appliances, walk in pantry and a view of the family room & open dining area. Upstairs is also convenient with an extra bedroom w/ensuite and an office space. Invite Friends and Family to visit while you enjoy all the comforts of home. Additional features include walk in attic storage, 2 car garage. Convenient to downtown Douglasville and ATL. The gated entry and fully fenced neighborhood provides both security and privacy. Maintenance and much more is included in your HOA dues.
Location
State GA
County Douglas
Rooms
Basement None
Main Level Bedrooms 2
Interior
Interior Features Double Vanity, Master On Main Level
Heating Natural Gas, Central
Cooling Ceiling Fan(s), Central Air
Flooring Hardwood, Carpet
Fireplaces Number 1
Fireplaces Type Family Room
Exterior
Parking Features Attached, Garage Door Opener, Garage
Community Features Clubhouse, Gated, Retirement Community, Sidewalks, Street Lights, Walk To Shopping
Utilities Available Underground Utilities, Cable Available, Electricity Available, Natural Gas Available, Phone Available, Sewer Available, Water Available
Roof Type Composition
Building
Story Two
Sewer Public Sewer
Level or Stories Two
Construction Status Resale
Schools
Elementary Schools Mount Carmel
Middle Schools Chestnut Log
High Schools New Manchester
Others
Financing Cash
Read Less Info
Want to know what your home might be worth? Contact us for a FREE valuation!

Our team is ready to help you sell your home for the highest possible price ASAP

© 2024 Georgia Multiple Listing Service. All Rights Reserved.
"My job is to find and attract mastery-based agents to the office, protect the culture, and make sure everyone is happy! "
mark.galloway@galyangrouprealty.com
2302 Parklake Dr NE STE 220, Atlanta, Georgia, 30345, United States







