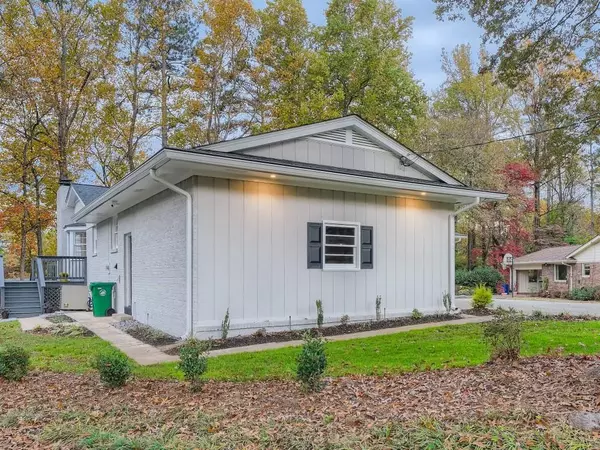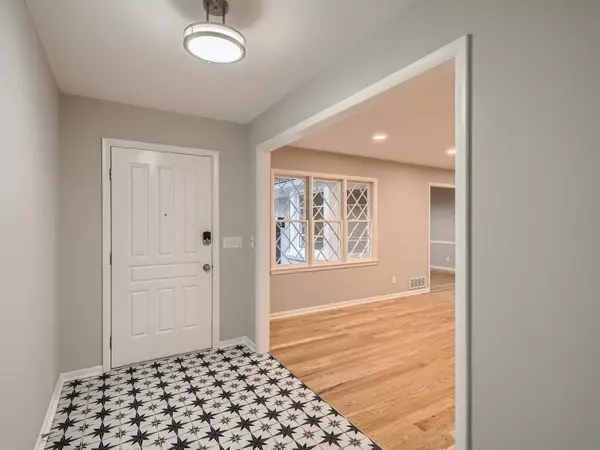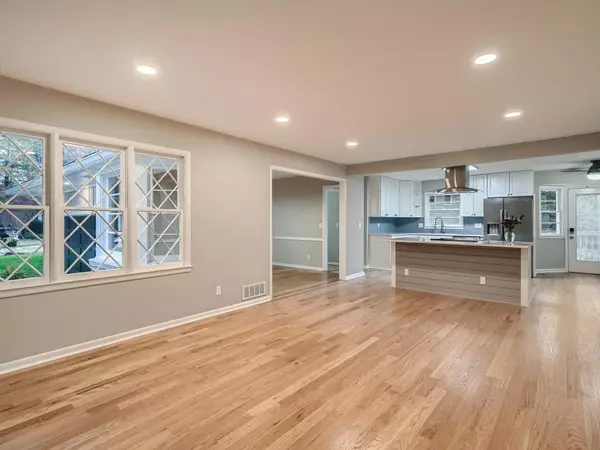$620,000
$619,900
For more information regarding the value of a property, please contact us for a free consultation.
5 Beds
3.5 Baths
3,346 SqFt
SOLD DATE : 12/06/2022
Key Details
Sold Price $620,000
Property Type Single Family Home
Sub Type Single Family Residence
Listing Status Sold
Purchase Type For Sale
Square Footage 3,346 sqft
Price per Sqft $185
Subdivision Nottaway
MLS Listing ID 7138735
Sold Date 12/06/22
Style Contemporary/Modern
Bedrooms 5
Full Baths 3
Half Baths 1
Construction Status Resale
HOA Y/N No
Year Built 1968
Annual Tax Amount $4,888
Tax Year 2022
Lot Size 0.500 Acres
Acres 0.5
Property Description
Do you dream of sitting by your very own stone firepit in your beautifully landscaped backyard on a crisp fall night? Is there nothing better for you than curling up to a roaring fire in your very own fireplace with your favorite beverage, a good book and stunning view into your newly renovated, open-concept kitchen? Have you always wanted to say "we don't water, we have an irrigation system..." Welcome to 3614 Castaway Court! Lovingly transformed to the nth detail with every finish and convenience you desire, you'll thank yourself for years to come for viewing this home! Your experience of awe begins when you enter the cul-de-sac, charming and peaceful. Entering the home, you'll love the wide, well-lit, and beautifully mosaic-tiled entry foyer that opens to the renovated kitchen and keeping room! Beautiful new quartz countertops, Frigidaire appliances, recessed and under cabinet lighting, spacious pantry and large food prep island with bar seating make up the kitchen you've been seeking! You'll appreciate the half-bath for guests and separate dining room with bay window perfect for that dining set you adore! Allergen-sensitive family members will thank you for the brand new 3/4-inch Red Oak hardwood floors with natural finish through-out the main level meaning no stains or lingering pet odors to irritate sensitive noses! The 3 full baths all with double vanities also feature sleek, new marble-esque tile floors and colorful shower tiles with accented recessed niche. Primary suite will easily fit your king bed, dresser, and chest. The closet is deep and wide, freshly painted, and ready for your customization. Secondary bedrooms are spacious and bright with ample closet space as well. This home offers a full basement with its own exterior entry, private patio, large media/playroom with brick fireplace, 2 bedrooms and full bathroom with tub/shower and double vanity. Massive unfinished portion is well-lit, clean, and dry. Protective epoxy sealant on the unfinished basement and garage floors preserves the concrete surface and dramatically reduces irritating dust. This home has a brand-new roof, new gutters and gutter guards, new deck off kitchen, enclosed porch with new screening, recessed soffit lights for landscaping, fresh interior and exterior paint, new shutters, transferable service agreement on HVAC, new smoke detectors, new lighting, switches, and fixtures through-out, fully transferable Sentricon system, all new landscaping and 2-10 Home Warranty Simple Coverage Plan. Life-hacking conveniences include Ecobee Smart Thermostat serving both upstairs and down, Ring camera and floodlight with doorbell, live view, advanced motion detection, customizable privacy settings, color night vision and more; MyQ garage remote access and schedule control as well as keypad entry; Schlage keyless-entry door locks, outdoor storage under the deck and updated irrigation system with new heads and controller. Two much-loved neighborhood pools (Nottaway & Northumberland) with swim teams, sand volleyball and family and adult social activities and events. This will be your home-away-from-home. Shop the local Kroger, Publix, Aldi's or Sprouts or take your pick of farmer's markets – Dekalb or Buford – just a short drive. When it's time to get away, you'll have easy access to major roadways – 285 and I-85. At the heart of the community are its schools: STEM-Certified, French-Immersion Evansdale Elementary School gets them off to a great start. Moving onto beloved Henderson Middle, and the crown jewel, Lakeside High School. Come and see this amazing home and community today! A Member of the Seller's LLC holds an active Brokers license in Georgia, Tennessee, Alabama and Florida.
Location
State GA
County Dekalb
Lake Name None
Rooms
Bedroom Description Master on Main
Other Rooms None
Basement Exterior Entry, Finished, Full, Interior Entry
Main Level Bedrooms 3
Dining Room Separate Dining Room
Interior
Interior Features Bookcases, Double Vanity, Entrance Foyer, High Speed Internet, His and Hers Closets, Low Flow Plumbing Fixtures
Heating Central, Natural Gas
Cooling Ceiling Fan(s), Central Air, Whole House Fan
Flooring Ceramic Tile, Hardwood
Fireplaces Number 2
Fireplaces Type Basement, Gas Starter, Living Room, Masonry
Window Features Shutters
Appliance Dishwasher, Disposal, Electric Range, Gas Water Heater, Microwave, Range Hood, Refrigerator, Self Cleaning Oven
Laundry Laundry Room, Main Level
Exterior
Exterior Feature Rain Gutters
Parking Features Garage
Garage Spaces 2.0
Fence None
Pool None
Community Features Near Marta, Near Schools, Near Shopping, Near Trails/Greenway, Park, Pickleball, Playground, Public Transportation, Street Lights, Swim Team
Utilities Available Cable Available, Electricity Available, Natural Gas Available, Phone Available, Sewer Available, Water Available
Waterfront Description None
View Other
Roof Type Composition
Street Surface Asphalt
Accessibility Accessible Entrance
Handicap Access Accessible Entrance
Porch Deck, Front Porch, Screened
Total Parking Spaces 2
Building
Lot Description Back Yard, Cul-De-Sac, Front Yard, Landscaped
Story One
Foundation Block
Sewer Public Sewer
Water Public
Architectural Style Contemporary/Modern
Level or Stories One
Structure Type Brick 4 Sides
New Construction No
Construction Status Resale
Schools
Elementary Schools Evansdale
Middle Schools Henderson - Dekalb
High Schools Lakeside - Dekalb
Others
Senior Community no
Restrictions false
Tax ID 18 286 11 009
Special Listing Condition None
Read Less Info
Want to know what your home might be worth? Contact us for a FREE valuation!

Our team is ready to help you sell your home for the highest possible price ASAP

Bought with Keller Williams Realty Metro Atlanta
"My job is to find and attract mastery-based agents to the office, protect the culture, and make sure everyone is happy! "
mark.galloway@galyangrouprealty.com
2302 Parklake Dr NE STE 220, Atlanta, Georgia, 30345, United States







