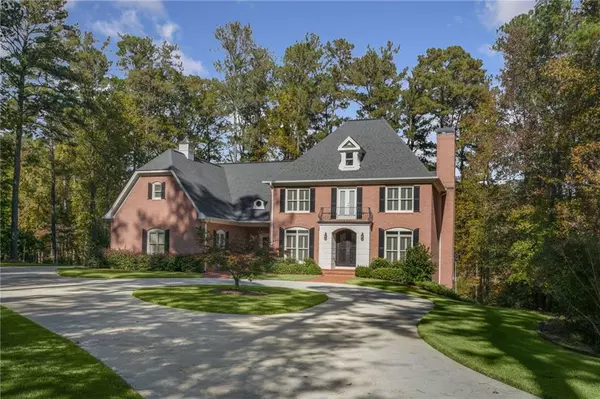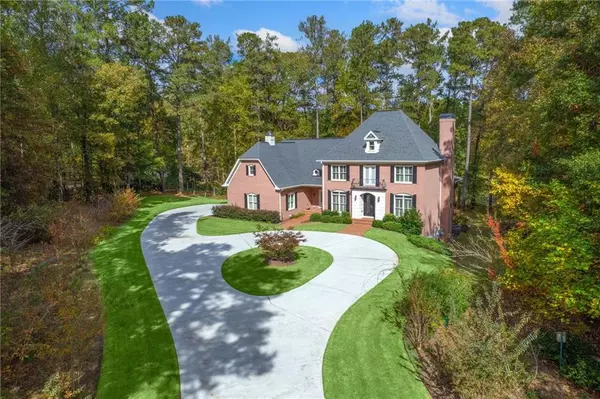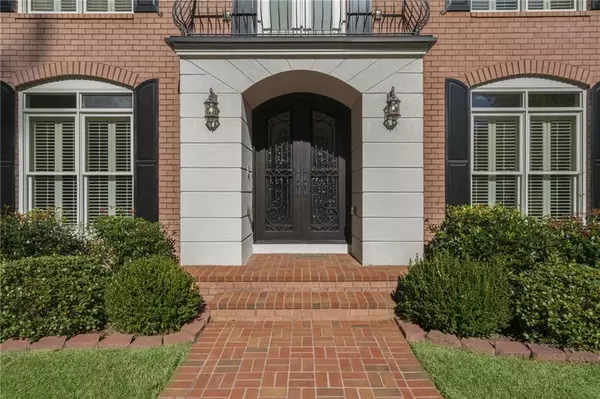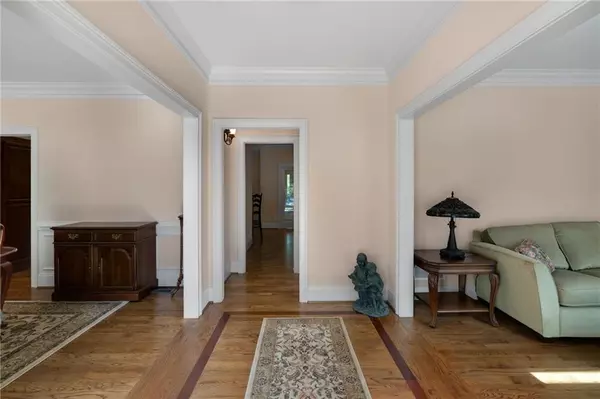$775,000
$775,000
For more information regarding the value of a property, please contact us for a free consultation.
5 Beds
4.5 Baths
6,692 SqFt
SOLD DATE : 12/01/2022
Key Details
Sold Price $775,000
Property Type Single Family Home
Sub Type Single Family Residence
Listing Status Sold
Purchase Type For Sale
Square Footage 6,692 sqft
Price per Sqft $115
Subdivision Windlake Estates
MLS Listing ID 7132553
Sold Date 12/01/22
Style Traditional
Bedrooms 5
Full Baths 4
Half Baths 1
Construction Status Resale
HOA Fees $120
HOA Y/N Yes
Year Built 2013
Annual Tax Amount $3,894
Tax Year 2022
Lot Size 2.010 Acres
Acres 2.01
Property Description
Waterfront retreat in desirable Windlake Estates, nestled on mature level 2 acres with private waterfront views of Miller's Pond, this custom four sided brick traditional affords MULTI-GENERATIONAL living accommodations. The inviting exterior features a circular drive, professional landscaping and expansive green space for gardens and entertaining on terrace level patio or private screened porch overlooking waterfront, a side entry 2-car garage accessible to mud room entry and kitchen. Behind the glass French doors is the entry foyer flanked by a separate dining room and living room, adjacent to open eat-in kitchen and family room with fireplace and recessed lighting accessible to sun room & covered screened porch and grilling deck. Immaculate chef's kitchen boasts double ovens w/ warming drawer, und5-burner gas range, undermount sink, granite counters, cherry cabinetry, under cabinet microwave, trash compactor, walk-in pantry & large eat-in area with views of family room & waterfront. Main level also features a hall half bath and oversized master suite with fireplace, waterfront views, granite vanities, soaking tub and separate walk-in shower, large walk-in closet. Upper level offers open landing loft, additional master suite option, two spacious secondary bathrooms, tiled hall bath, large bonus for media/office & private library with custom bookshelves and walk-in attic storage capability. Lower terrace level features a second kitchen, two bedrooms, full bath with tiled walk-in shower, additional walk-in laundry room, craft/hobby room, large family room with fireplace and unfinished walk-in storage room. No detail has been overlooked-- hardwoods throughout each level, tiled baths with granite vanities, plantation shutters, recessed lighting, neutral paint, tankless water heater, high speed internet and 3 zoned HVAC units. Property has 2 septic tanks and inground sprinkler system fed from pond. Low association fee of $120 annually. Property has been meticulously maintained and offers move-in ready condition. Miller's Pond is a 20 acre body of water allowing non-motorized boats for enjoyment. IMPRESSIVE HARD TO FIND versatile floor plan in quiet serene setting just minutes to HWY 78, I-285/ Perimeter & Stone Mountain.
Location
State GA
County Gwinnett
Lake Name None
Rooms
Bedroom Description Oversized Master
Other Rooms None
Basement Daylight, Exterior Entry, Finished, Finished Bath, Full, Interior Entry
Main Level Bedrooms 1
Dining Room Separate Dining Room
Interior
Interior Features Bookcases, Double Vanity, Entrance Foyer, High Ceilings 9 ft Lower, High Ceilings 9 ft Main, High Ceilings 9 ft Upper, High Speed Internet, Low Flow Plumbing Fixtures, Vaulted Ceiling(s)
Heating Central, Zoned
Cooling Ceiling Fan(s), Central Air, Zoned
Flooring Ceramic Tile, Hardwood
Fireplaces Number 3
Fireplaces Type Basement, Family Room, Gas Starter, Masonry, Master Bedroom
Window Features Double Pane Windows, Plantation Shutters
Appliance Dishwasher, Double Oven
Laundry Laundry Room, Main Level
Exterior
Exterior Feature Garden, Private Rear Entry, Private Yard, Rear Stairs
Parking Features Attached, Driveway, Garage, Garage Door Opener, Garage Faces Side, Kitchen Level, Level Driveway
Garage Spaces 2.0
Fence None
Pool None
Community Features None
Utilities Available Cable Available, Electricity Available, Natural Gas Available, Phone Available, Underground Utilities, Water Available
Waterfront Description Lake Front, Pond
View Lake
Roof Type Composition
Street Surface Concrete, Paved
Accessibility Grip-Accessible Features
Handicap Access Grip-Accessible Features
Porch Covered, Deck, Enclosed, Patio, Rear Porch, Screened
Total Parking Spaces 2
Building
Lot Description Back Yard, Cul-De-Sac, Private
Story Three Or More
Foundation Brick/Mortar
Sewer Septic Tank
Water Public
Architectural Style Traditional
Level or Stories Three Or More
Structure Type Brick 4 Sides
New Construction No
Construction Status Resale
Schools
Elementary Schools Norton
Middle Schools Snellville
High Schools South Gwinnett
Others
Senior Community no
Restrictions false
Tax ID R5031 034
Special Listing Condition None
Read Less Info
Want to know what your home might be worth? Contact us for a FREE valuation!

Our team is ready to help you sell your home for the highest possible price ASAP

Bought with EXP Realty, LLC.
"My job is to find and attract mastery-based agents to the office, protect the culture, and make sure everyone is happy! "
mark.galloway@galyangrouprealty.com
2302 Parklake Dr NE STE 220, Atlanta, Georgia, 30345, United States







