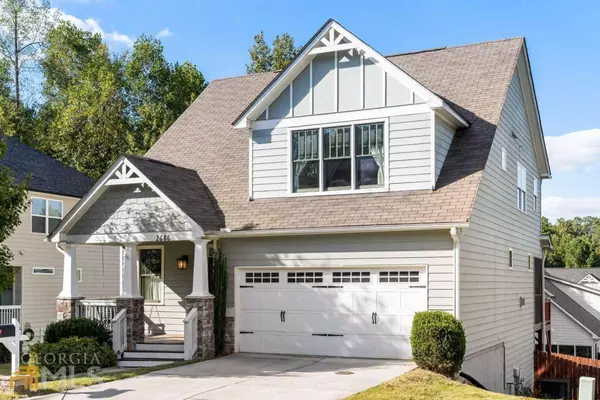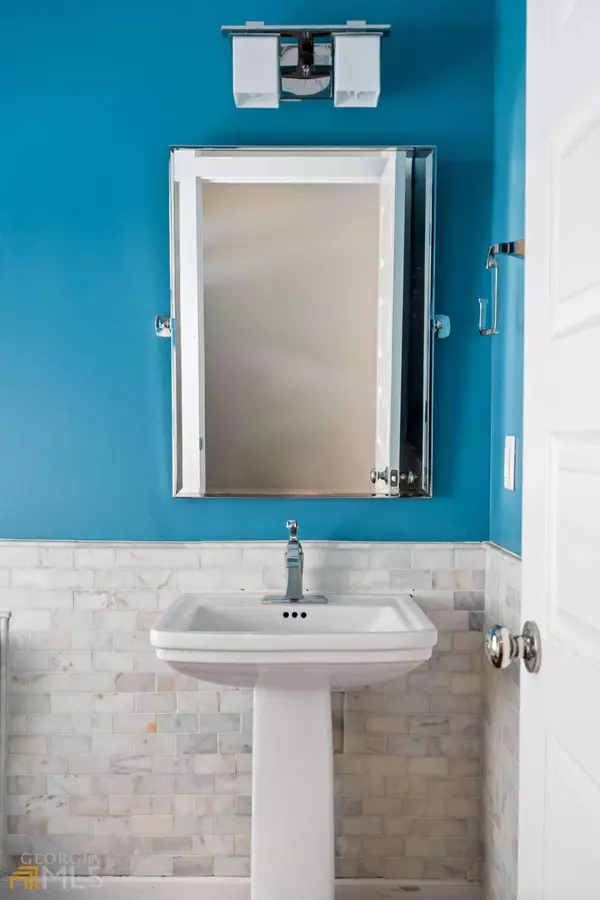Bought with DJ Stavropoulos • Keller Williams Realty
$535,000
$535,000
For more information regarding the value of a property, please contact us for a free consultation.
3 Beds
3.5 Baths
4,356 Sqft Lot
SOLD DATE : 12/01/2022
Key Details
Sold Price $535,000
Property Type Single Family Home
Sub Type Single Family Residence
Listing Status Sold
Purchase Type For Sale
Subdivision Eastside Walk
MLS Listing ID 10098869
Sold Date 12/01/22
Style Bungalow/Cottage,Craftsman
Bedrooms 3
Full Baths 3
Half Baths 1
Construction Status Resale
HOA Fees $545
HOA Y/N Yes
Year Built 2014
Annual Tax Amount $5,597
Tax Year 2022
Lot Size 4,356 Sqft
Property Description
Stunning home in the sought-after swim community of Eastside Walk. This meticulously maintained home is like new and is in the perfect cul-de-sac in the neighborhood. This open floor plan offers hardwood floors, 9-foot ceilings on the terrace and main level. Kitchen includes gray shaker cabinetry, custom quartz counters, tile backsplash, breakfast island with pendant lighting and stainless-steel appliances. Kitchen opens to the Living room with a fireplace, coffered ceiling & built-in bookcases. Screened-in back deck overlooks a fenced backyard, perfect setting for family gatherings. Upstairs you will find the primary suite with a large walk-in closet, trey ceilings with plenty of hanging space for two. Step into the primary bath with double vanities, a lovely soaking tub and separate oversized shower with 3 fixtures. The additional two bedrooms share a jack and jill bath and double vanities. The finished terrace level has a full bath, large bonus room that can be used as a home office space as well as a 2nd family room. Step outside the terrace level onto a new grilling patio perfect spot for a fire pit, relaxing or entertaining on those cool, fall evenings. The outdoor space in this house is amazing, it's a must see!
Location
State GA
County Dekalb
Rooms
Basement Bath Finished, Daylight, Interior Entry, Exterior Entry, Finished, Full
Interior
Interior Features Bookcases, Tray Ceiling(s), High Ceilings, Double Vanity, Other, Pulldown Attic Stairs, Walk-In Closet(s), Roommate Plan
Heating Natural Gas, Central
Cooling Central Air, Zoned
Flooring Hardwood, Tile, Carpet
Fireplaces Number 1
Fireplaces Type Family Room, Other, Factory Built
Exterior
Exterior Feature Balcony
Parking Features Garage Door Opener, Garage
Garage Spaces 2.0
Fence Fenced, Back Yard, Privacy, Wood
Community Features Playground, Pool, Street Lights, Walk To Public Transit, Walk To Schools, Walk To Shopping
Utilities Available Underground Utilities, Cable Available, Electricity Available, High Speed Internet, Natural Gas Available, Phone Available, Sewer Available, Water Available
Roof Type Other
Building
Story Two
Foundation Slab
Sewer Public Sewer
Level or Stories Two
Structure Type Balcony
Construction Status Resale
Schools
Elementary Schools Barack H. Obama Magnet School Of Technology
Middle Schools Mcnair
High Schools Mcnair
Others
Financing Conventional
Read Less Info
Want to know what your home might be worth? Contact us for a FREE valuation!

Our team is ready to help you sell your home for the highest possible price ASAP

© 2024 Georgia Multiple Listing Service. All Rights Reserved.
"My job is to find and attract mastery-based agents to the office, protect the culture, and make sure everyone is happy! "
mark.galloway@galyangrouprealty.com
2302 Parklake Dr NE STE 220, Atlanta, Georgia, 30345, United States







