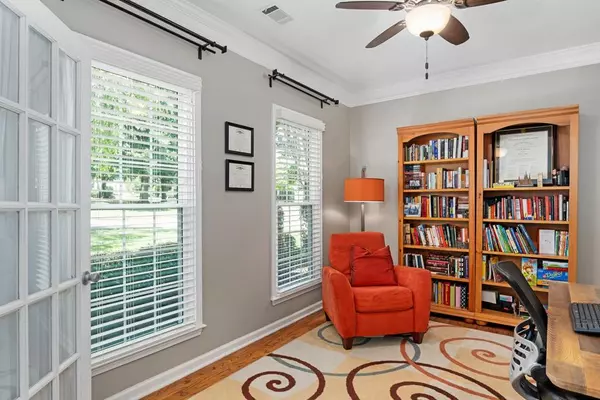$579,000
$579,000
For more information regarding the value of a property, please contact us for a free consultation.
4 Beds
2.5 Baths
2,600 SqFt
SOLD DATE : 11/18/2022
Key Details
Sold Price $579,000
Property Type Single Family Home
Sub Type Single Family Residence
Listing Status Sold
Purchase Type For Sale
Square Footage 2,600 sqft
Price per Sqft $222
Subdivision Avondale Estates
MLS Listing ID 7134856
Sold Date 11/18/22
Style Traditional
Bedrooms 4
Full Baths 2
Half Baths 1
Construction Status Resale
HOA Fees $400
HOA Y/N Yes
Year Built 2000
Annual Tax Amount $5,876
Tax Year 2022
Lot Size 4,356 Sqft
Acres 0.1
Property Description
Welcome home to this spacious and well-maintained home located in the sought-after Ivy Hill community. Enjoy the convenience of the neighborhood Park, just steps away from your front door. This immaculately maintained two-story home is situated on a corner lot with a fenced backyard, patio deck and plenty of privacy. As you enter the home, you are greeted with a two-story foyer with streaming light and an office and large dining room. The oversized family room with fireplace offers plenty of space for relaxing, and it is adjacent to the kitchen with plenty of cabinetry space and dine-in kitchen. The main level walkout to the patio is perfect for entertaining. Stairs lead to the oversized owner's suite complete with sitting area, walk-in closet and a completely new, redesigned master bath with oversized shower and beautiful cabinetry. This newly renovated space is a must see! Three additional bedrooms on the second level complete the second floor with plenty of closet space. Enjoy all the area has to offer with nearby local dining, coffee shops and the well-recognized Dekalb Farmer's market. The community is conveniently located to a city which has plenty to offer. Your new lifestyle awaits in this beautiful community with its own Park!
Location
State GA
County Dekalb
Lake Name None
Rooms
Bedroom Description Other
Other Rooms None
Basement None
Dining Room Separate Dining Room
Interior
Interior Features Entrance Foyer, High Ceilings 9 ft Main, High Ceilings 9 ft Upper, Vaulted Ceiling(s), Walk-In Closet(s)
Heating Natural Gas
Cooling Ceiling Fan(s), Central Air, Zoned
Flooring Carpet
Fireplaces Number 1
Fireplaces Type Gas Log, Gas Starter, Living Room
Window Features None
Appliance Dishwasher, Disposal, Gas Cooktop, Gas Oven, Microwave, Refrigerator
Laundry Main Level
Exterior
Exterior Feature Balcony, Permeable Paving, Private Front Entry, Private Rear Entry, Private Yard
Parking Features Assigned, Attached, Driveway, Garage, Garage Faces Rear, Kitchen Level
Garage Spaces 2.0
Fence Back Yard, Fenced, Wood
Pool None
Community Features Homeowners Assoc, Lake, Near Schools, Near Shopping, Near Trails/Greenway, Park, Playground, Street Lights
Utilities Available Cable Available, Electricity Available, Natural Gas Available, Phone Available, Sewer Available, Underground Utilities, Water Available
Waterfront Description None
View Other
Roof Type Composition, Shingle
Street Surface Asphalt, Paved
Accessibility None
Handicap Access None
Porch Patio
Total Parking Spaces 2
Building
Lot Description Back Yard, Corner Lot, Cul-De-Sac, Landscaped, Level, Private
Story Two
Foundation Slab
Sewer Public Sewer
Water Public
Architectural Style Traditional
Level or Stories Two
Structure Type Frame
New Construction No
Construction Status Resale
Schools
Elementary Schools Avondale
Middle Schools Druid Hills
High Schools Druid Hills
Others
HOA Fee Include Insurance, Maintenance Grounds
Senior Community no
Restrictions false
Tax ID 18 010 23 005
Ownership Fee Simple
Financing no
Special Listing Condition None
Read Less Info
Want to know what your home might be worth? Contact us for a FREE valuation!

Our team is ready to help you sell your home for the highest possible price ASAP

Bought with Keller Knapp
"My job is to find and attract mastery-based agents to the office, protect the culture, and make sure everyone is happy! "
mark.galloway@galyangrouprealty.com
2302 Parklake Dr NE STE 220, Atlanta, Georgia, 30345, United States







