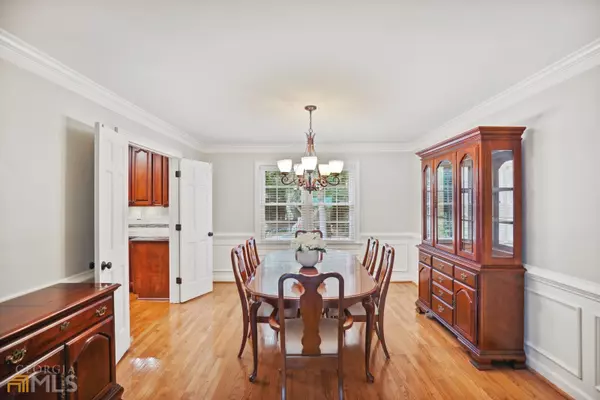Bought with Ben Dowell • Jane & Co Real Estate
$600,000
$625,000
4.0%For more information regarding the value of a property, please contact us for a free consultation.
6 Beds
5.5 Baths
5,684 SqFt
SOLD DATE : 11/18/2022
Key Details
Sold Price $600,000
Property Type Single Family Home
Sub Type Single Family Residence
Listing Status Sold
Purchase Type For Sale
Square Footage 5,684 sqft
Price per Sqft $105
Subdivision Highland Ridge
MLS Listing ID 10081256
Sold Date 11/18/22
Style Brick 4 Side,Traditional
Bedrooms 6
Full Baths 5
Half Baths 1
Construction Status Resale
HOA Y/N No
Year Built 1983
Annual Tax Amount $5,226
Tax Year 2021
Lot Size 0.450 Acres
Property Description
Nestled in the quiet neighborhood of Highland Ridge sits this pristine 4-sided brick home in the sought-after Brookwood high school district. You will fall in love with all this home has to offer! This beautiful property includes charm and craftsmanship throughout. You will be welcomed by the lovely landscaped front yard through the two-story entryway into the expansive living space. From the chef's kitchen with custom cabinetry, granite countertops and a Viking range, you move seamlessly into multiple gathering areas. The main floor has hardwoods throughout and a bedroom and full bath. Walk out from the main living space through the vaulted sunroom directly into an entertainer's dream backyard. There you will find a private courtyard with a fountain, surrounded by flower gardens, firepit, and play set! Upstairs you will find the primary bedroom with a large walk-in closet with custom shelving and a spa-like bathroom complete with double vanities, a double walk-in shower, and a Jacuzzi tub. There are 4 additional bedrooms, including a third-story bedroom with an en-suite bathroom. The basement has plenty of room for family and friends with a huge flex room plus a full bathroom, office space, craft area, and a large workshop! Outside the basement door is a large patio connected to a boat garage/workshop. This is truly the PERFECT home for YOUR family!
Location
State GA
County Gwinnett
Rooms
Basement Daylight, Exterior Entry, Finished
Main Level Bedrooms 1
Interior
Interior Features Double Vanity, Soaking Tub
Heating Central, Natural Gas
Cooling Central Air
Flooring Hardwood
Fireplaces Number 1
Fireplaces Type Family Room
Exterior
Parking Features Garage
Garage Spaces 2.0
Fence Back Yard
Community Features Walk To Schools, Walk To Shopping
Utilities Available Cable Available, Electricity Available, Natural Gas Available, Phone Available
Roof Type Composition
Building
Story Three Or More
Foundation Block
Sewer Septic Tank
Level or Stories Three Or More
Construction Status Resale
Schools
Elementary Schools Gwin Oaks
Middle Schools Five Forks
High Schools Brookwood
Others
Acceptable Financing Cash, Conventional, FHA, VA Loan
Listing Terms Cash, Conventional, FHA, VA Loan
Financing Conventional
Read Less Info
Want to know what your home might be worth? Contact us for a FREE valuation!

Our team is ready to help you sell your home for the highest possible price ASAP

© 2025 Georgia Multiple Listing Service. All Rights Reserved.
"My job is to find and attract mastery-based agents to the office, protect the culture, and make sure everyone is happy! "
mark.galloway@galyangrouprealty.com
2302 Parklake Dr NE STE 220, Atlanta, Georgia, 30345, United States







