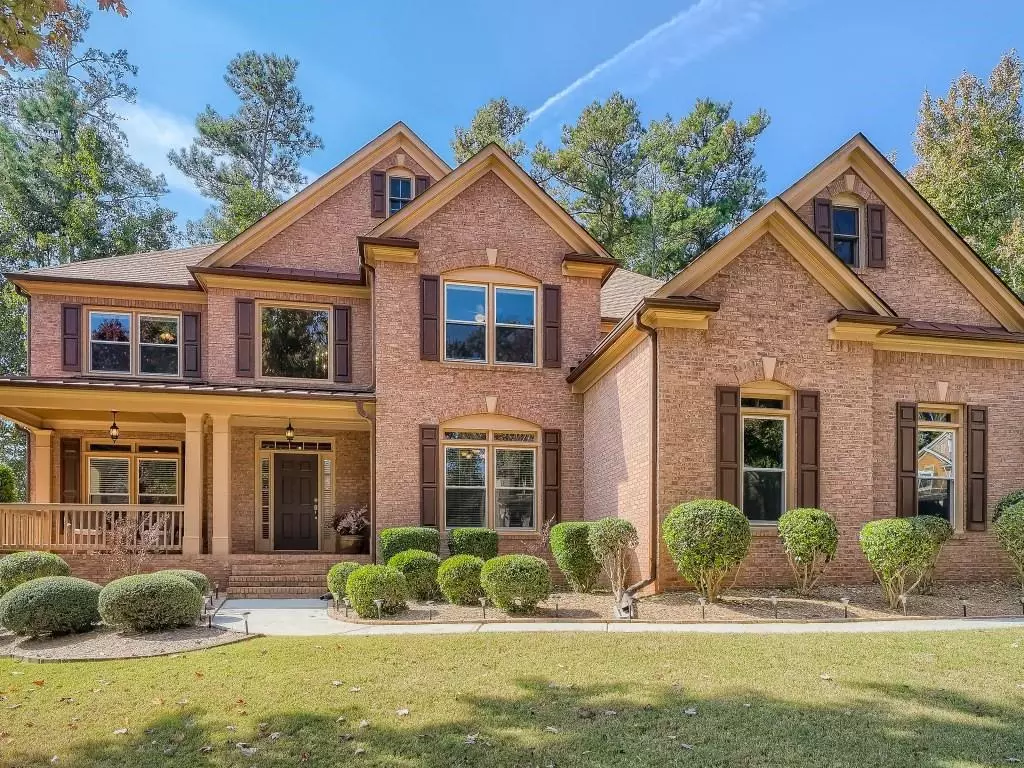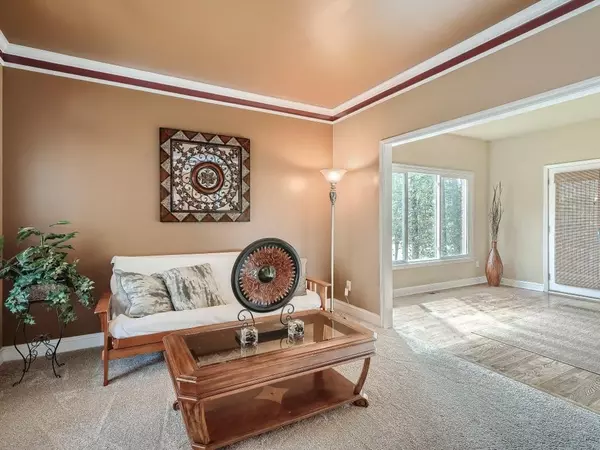$665,000
$665,000
For more information regarding the value of a property, please contact us for a free consultation.
4 Beds
3.5 Baths
3,898 SqFt
SOLD DATE : 11/15/2022
Key Details
Sold Price $665,000
Property Type Single Family Home
Sub Type Single Family Residence
Listing Status Sold
Purchase Type For Sale
Square Footage 3,898 sqft
Price per Sqft $170
Subdivision Hedgerose
MLS Listing ID 7127996
Sold Date 11/15/22
Style Traditional
Bedrooms 4
Full Baths 3
Half Baths 1
Construction Status Resale
HOA Fees $650
HOA Y/N Yes
Year Built 2005
Annual Tax Amount $5,168
Tax Year 2021
Lot Size 0.388 Acres
Acres 0.388
Property Description
This beautiful home and the neighborhood have everything; swimming, tennis, club house, playground, walking/jogging/bicycling friendly and the list continues. It is even located near a peaceful horse farm. The school district and conveniently located shopping/dining/park make this location a sought-after treasure. There is easy access to Lake Allatoona, Leone Price Park, NW Family YMCA & Brookstone Country Club. This is a wonderful community with all of the conveniences of a small-town feel. If you are too tired to go out in the evening, just walk down stairs into the finished basement. You can play darts, watch a movie and or course enjoy some cocktails from the professional “BAR”. If computer games are more your style, there is a great station next to the bar for a great computer set up. If you need to work off some steam, just set up your work out station in an adjoining room next to the bar in the basement. If you just want to sit in peace, you can sit on the patio or one of the 3 decks and enjoy the silence. This home is located in a cul-de-sac so there is no through traffic. If the weather is a bit chilly, just sit at the living room, dining room or the master bed room to look out the window. Enjoy the site of the trees as the changing of leaves occur with the seasons. Of course, on those chilly days, you can enjoy the “full wall” fire place and look out the “full wall” of windows that provide amazing natural light. What a way to enjoy those few occasional snow events in GA. Enjoy the open-concept kitchen with a breakfast island and Silestone Countertops. The primary suite has a deep tray ceiling, sitting room, oversized walk-in closet and a deck. The primary bath has an enormous walk-in shower, soaking tub, separate vanities with seating area. One secondary bedroom has a full bath and the other 2 bedrooms have the convenient Jack N Jill bathroom with separate vanities. WARRANTIES- HSA home warranty, Termite Bond, (NEW HVAC)-Edwards Heating and Air warranty with preventative maintenance for one year, Everdry WaterProofing warranty, (NEW windows)- Renewal and Power Windows warranty. .
Location
State GA
County Cobb
Lake Name None
Rooms
Bedroom Description Oversized Master, Sitting Room
Other Rooms None
Basement Daylight, Exterior Entry, Finished, Full
Dining Room Separate Dining Room
Interior
Interior Features Cathedral Ceiling(s), Disappearing Attic Stairs, Double Vanity, Entrance Foyer 2 Story, High Ceilings 9 ft Main, High Ceilings 9 ft Upper, High Speed Internet, Walk-In Closet(s)
Heating Central, Forced Air, Natural Gas
Cooling Ceiling Fan(s), Central Air, Zoned
Flooring Carpet, Hardwood
Fireplaces Number 1
Fireplaces Type Family Room, Living Room
Window Features Double Pane Windows, Insulated Windows
Appliance Dishwasher, Disposal, Gas Cooktop, Gas Oven, Gas Water Heater, Microwave
Laundry In Hall, Upper Level
Exterior
Exterior Feature Private Front Entry, Private Rear Entry, Private Yard
Parking Features Attached, Garage, Garage Faces Side
Garage Spaces 3.0
Fence Back Yard
Pool Gunite, In Ground
Community Features Clubhouse, Homeowners Assoc, Playground, Pool, Tennis Court(s)
Utilities Available Cable Available, Electricity Available, Natural Gas Available, Phone Available, Sewer Available, Water Available
Waterfront Description None
View Trees/Woods
Roof Type Composition, Shingle
Street Surface Asphalt
Accessibility None
Handicap Access None
Porch Covered, Deck, Front Porch, Patio
Total Parking Spaces 3
Private Pool false
Building
Lot Description Back Yard, Cul-De-Sac, Front Yard, Level
Story Three Or More
Foundation Concrete Perimeter
Sewer Public Sewer
Water Public
Architectural Style Traditional
Level or Stories Three Or More
Structure Type Brick 3 Sides, Cement Siding
New Construction No
Construction Status Resale
Schools
Elementary Schools Frey
Middle Schools Durham
High Schools Harrison
Others
HOA Fee Include Maintenance Grounds, Swim/Tennis
Senior Community no
Restrictions true
Tax ID 20022401500
Special Listing Condition None
Read Less Info
Want to know what your home might be worth? Contact us for a FREE valuation!

Our team is ready to help you sell your home for the highest possible price ASAP

Bought with Berkshire Hathaway HomeServices Georgia Properties
"My job is to find and attract mastery-based agents to the office, protect the culture, and make sure everyone is happy! "
mark.galloway@galyangrouprealty.com
2302 Parklake Dr NE STE 220, Atlanta, Georgia, 30345, United States







