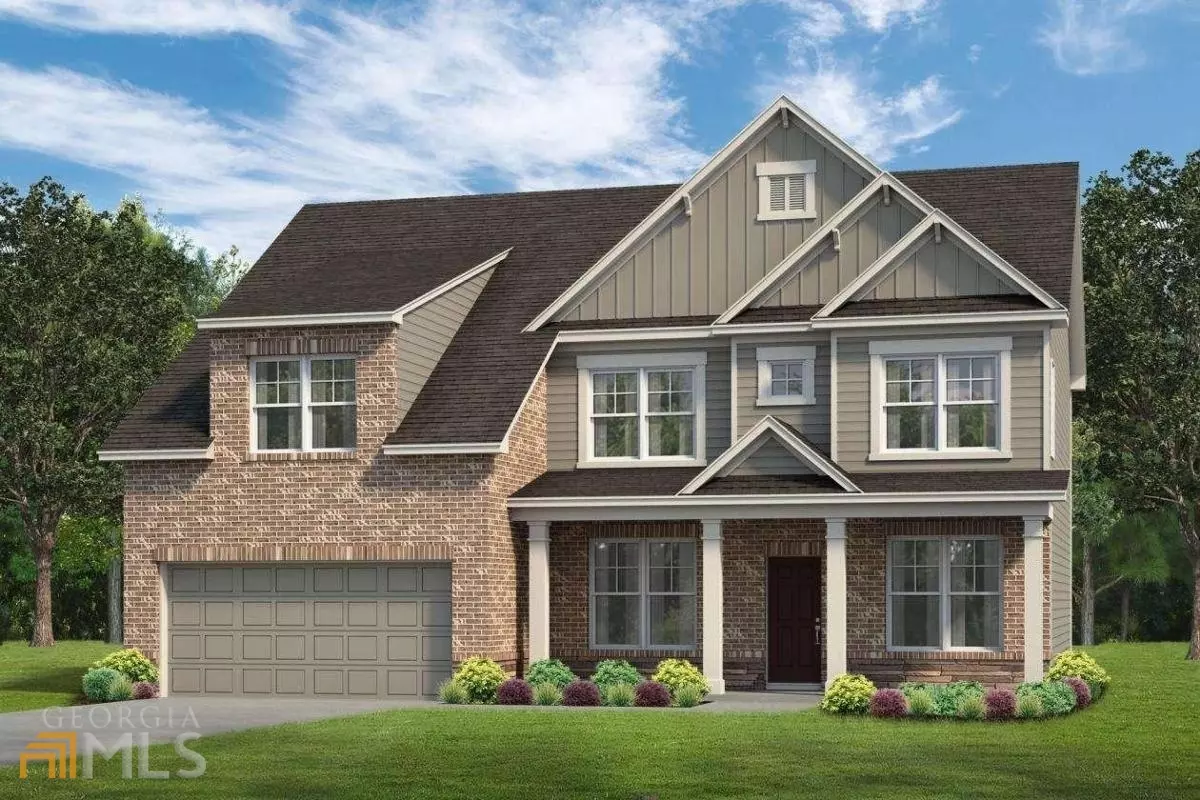$517,602
$510,358
1.4%For more information regarding the value of a property, please contact us for a free consultation.
4 Beds
3.5 Baths
SOLD DATE : 11/16/2022
Key Details
Sold Price $517,602
Property Type Single Family Home
Sub Type Single Family Residence
Listing Status Sold
Purchase Type For Sale
Subdivision The Reserve At Chapel Hill
MLS Listing ID 9068048
Sold Date 11/16/22
Style Brick Front,Craftsman,Traditional
Bedrooms 4
Full Baths 3
Half Baths 1
HOA Fees $600
HOA Y/N Yes
Originating Board Georgia MLS 2
Year Built 2021
Annual Tax Amount $366
Tax Year 2020
Property Description
TO BE BUILT: The Westbrook CC by Kerley Family Homes. The Foyer guides you to the Dining Room with a coffered ceiling and the Study that makes it easy for you to work from home in a quiet place. The Kitchen has granite counters, a large walk-in pantry, an island with a breakfast counter, a double oven, and a Breakfast Room that gives access to the covered patio. Upstairs is the VERY LARGE Master Suite with a sitting room and roomy closet, plus 3 bedrooms and a convenient Laundry Room!Some photos may be of a finished home with the same floor plan, and not of this actual home. We include with each home a builder's warranty and the installation of the in-wall Pestban system. For a limited time, the builder will pay $6,000 of the closing costs, not including prepaids, escrows, or HOA fees, if the buyer uses one of the Builder's preferred lender. Must use Builder's contract. BY APPOINTMENT ONLY
Location
State GA
County Douglas
Rooms
Basement Bath/Stubbed, Daylight, Interior Entry, Exterior Entry, Full, None
Dining Room Separate Room
Interior
Interior Features Tray Ceiling(s), High Ceilings, Double Vanity, Entrance Foyer, Walk-In Closet(s)
Heating Natural Gas, Forced Air, Zoned, Dual
Cooling Electric, Ceiling Fan(s), Central Air, Zoned, Dual
Flooring Hardwood, Tile, Carpet
Fireplaces Number 1
Fireplaces Type Family Room, Factory Built, Gas Starter
Fireplace Yes
Appliance Gas Water Heater, Dishwasher, Double Oven, Disposal, Microwave
Laundry Upper Level
Exterior
Exterior Feature Other
Parking Features Attached, Garage Door Opener, Garage, Kitchen Level
Garage Spaces 2.0
Community Features Lake, Playground, Pool, Sidewalks, Street Lights, Tennis Court(s), Walk To Schools, Near Shopping
Utilities Available Underground Utilities, Cable Available
Waterfront Description No Dock Or Boathouse
View Y/N Yes
View Mountain(s)
Roof Type Composition
Total Parking Spaces 2
Garage Yes
Private Pool No
Building
Lot Description Level, Sloped
Faces From I-20, take exit 36 Chapel Hill Rd and follow to Brookmont Pkwy. Turn right onto Brookmont Parkway, follow to Back Country Street, then turn right into community. Use GPS for best directions from your location.
Foundation Slab
Sewer Public Sewer
Water Public
Structure Type Concrete
New Construction Yes
Schools
Elementary Schools Chapel Hill
Middle Schools Chapel Hill
High Schools New Manchester
Others
HOA Fee Include Maintenance Grounds,Reserve Fund,Swimming,Tennis
Tax ID 00760150080
Security Features Carbon Monoxide Detector(s),Smoke Detector(s)
Special Listing Condition To Be Built
Read Less Info
Want to know what your home might be worth? Contact us for a FREE valuation!

Our team is ready to help you sell your home for the highest possible price ASAP

© 2025 Georgia Multiple Listing Service. All Rights Reserved.
"My job is to find and attract mastery-based agents to the office, protect the culture, and make sure everyone is happy! "
mark.galloway@galyangrouprealty.com
2302 Parklake Dr NE STE 220, Atlanta, Georgia, 30345, United States


