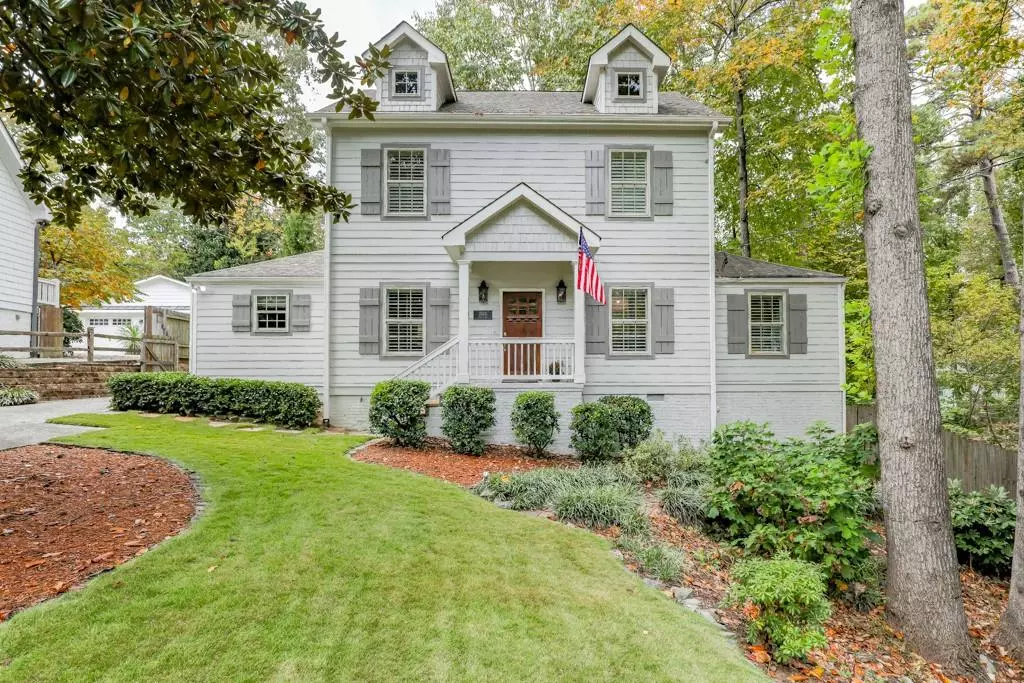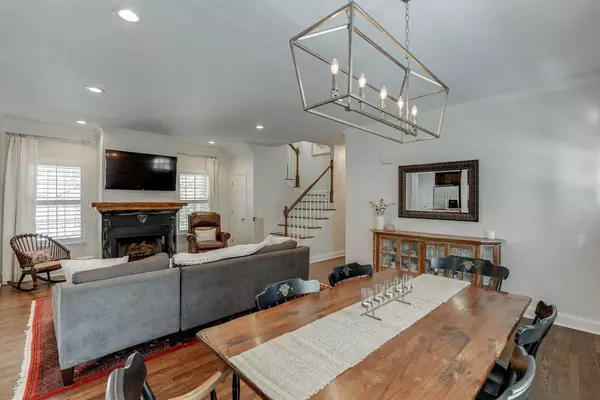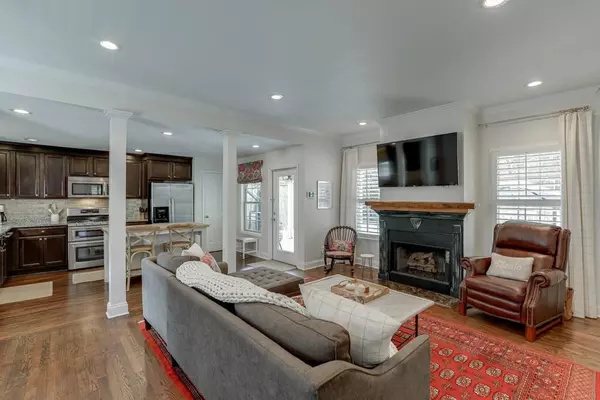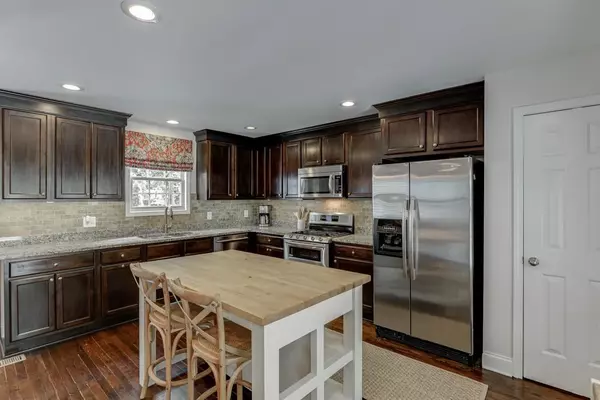$732,500
$675,000
8.5%For more information regarding the value of a property, please contact us for a free consultation.
4 Beds
3 Baths
0.4 Acres Lot
SOLD DATE : 11/14/2022
Key Details
Sold Price $732,500
Property Type Single Family Home
Sub Type Single Family Residence
Listing Status Sold
Purchase Type For Sale
Subdivision Ashford Park
MLS Listing ID 7134845
Sold Date 11/14/22
Style Traditional
Bedrooms 4
Full Baths 3
Construction Status Resale
HOA Y/N No
Originating Board First Multiple Listing Service
Year Built 2010
Annual Tax Amount $6,568
Tax Year 2022
Lot Size 0.400 Acres
Acres 0.4
Property Description
This completely renovated home sits gracefully on an elegant hill in Ashford Park. As you walk up the front steps, you will notice the classic gas lanterns flanking each side of the front door. This plan is the perfect layout on both levels. This open concept plan flows easily through the dining room, living room (with a cozy gas fireplace), and kitchen. The updated kitchen features rich dark wood cabinets, beautiful granite countertops, stainless steel appliances, a breakfast bar island, double ovens, and plenty of storage. A back door opens to the patio where you will enjoy winter nights drinking your favorite hot beverage in front of the wood burning stove. On the main level, you will find 2 bedrooms. One is quite large, and makes a great guest bedroom for when your family comes to visit. A full bath is accessible between these two bedrooms. The second main level bedroom is the perfect size for a home office. Upstairs, you will find a dedicated laundry room, and 2 more bedrooms and 2 full baths.
The master suite is one of the jewels of this home. You will find a walk in closet with built-in shelving system plus a window for added natural light. The bedroom boasts a vaulted ceiling, and the room is quite elegant. The en-suite tiled bathroom is to die for: you will find his and her dual sinks with Quartz Calcutta countertops and separate tiled shower with a frameless glass door. The bath is accessorized with modern brass fixtures, which will delight you each morning as you get ready for work. The second bedroom is a perfect place for your first child, and it also has an en-suite bathroom and walk in closet. The private backyard has been newly landscaped with Zeon Zoysia sod, and access to the standup crawlspace on the left side of the house, which includes a small workshop and storage area. House is wired for AT&T fiber which gives you faster, more consistent internet.
Ashford Park is home to several parks, which include amenities such as a rentable clubhouse, tennis courts, a splash pad for the kids, and a local dog park and playground. This home is 5 minutes to great restaurants on Dresden such as Kaleidoscope Bistro, Verde Taqueria, Dixie Q, J Christopher's, and The One Sushi. Town Brookhaven is located across Peachtree with a Costco, Marshalls, Publix, and several restaurants and shops. You can also easily pop into Chamblee to shop at Whole Foods, and you will find a plethora of restaurants and shops in Downtown Chamblee as well. You can jump on Ashford Dunwoody to easily get to Pill Hill, or hop onto Clairmont Rd for an easy ride to Emory or downtown.
Location
State GA
County Dekalb
Lake Name None
Rooms
Bedroom Description Roommate Floor Plan
Other Rooms None
Basement Crawl Space
Main Level Bedrooms 2
Dining Room Great Room, Open Concept
Interior
Interior Features High Speed Internet, Vaulted Ceiling(s)
Heating Electric, Forced Air, Natural Gas
Cooling Central Air
Flooring Hardwood
Fireplaces Number 1
Fireplaces Type Gas Log, Gas Starter, Living Room, Outside, Wood Burning Stove
Window Features Plantation Shutters
Appliance Dishwasher, Disposal, Double Oven, Electric Water Heater, Gas Range, Microwave, Refrigerator
Laundry Upper Level
Exterior
Exterior Feature Private Front Entry, Private Rear Entry
Parking Features Driveway
Fence Back Yard, Chain Link, Wood
Pool None
Community Features Clubhouse, Near Marta, Near Schools, Near Shopping, Near Trails/Greenway, Park, Playground, Public Transportation, Restaurant, Street Lights, Tennis Court(s)
Utilities Available Cable Available, Electricity Available, Natural Gas Available, Phone Available, Sewer Available, Water Available
Waterfront Description None
View Trees/Woods
Roof Type Composition
Street Surface Asphalt
Accessibility None
Handicap Access None
Porch Patio
Building
Lot Description Back Yard, Front Yard, Landscaped
Story Two
Foundation Concrete Perimeter
Sewer Public Sewer
Water Public
Architectural Style Traditional
Level or Stories Two
Structure Type Fiber Cement, HardiPlank Type
New Construction No
Construction Status Resale
Schools
Elementary Schools Ashford Park
Middle Schools Chamblee
High Schools Chamblee Charter
Others
Senior Community no
Restrictions false
Tax ID 18 271 08 078
Special Listing Condition None
Read Less Info
Want to know what your home might be worth? Contact us for a FREE valuation!

Our team is ready to help you sell your home for the highest possible price ASAP

Bought with Atlanta Fine Homes Sotheby's International
"My job is to find and attract mastery-based agents to the office, protect the culture, and make sure everyone is happy! "
mark.galloway@galyangrouprealty.com
2302 Parklake Dr NE STE 220, Atlanta, Georgia, 30345, United States







