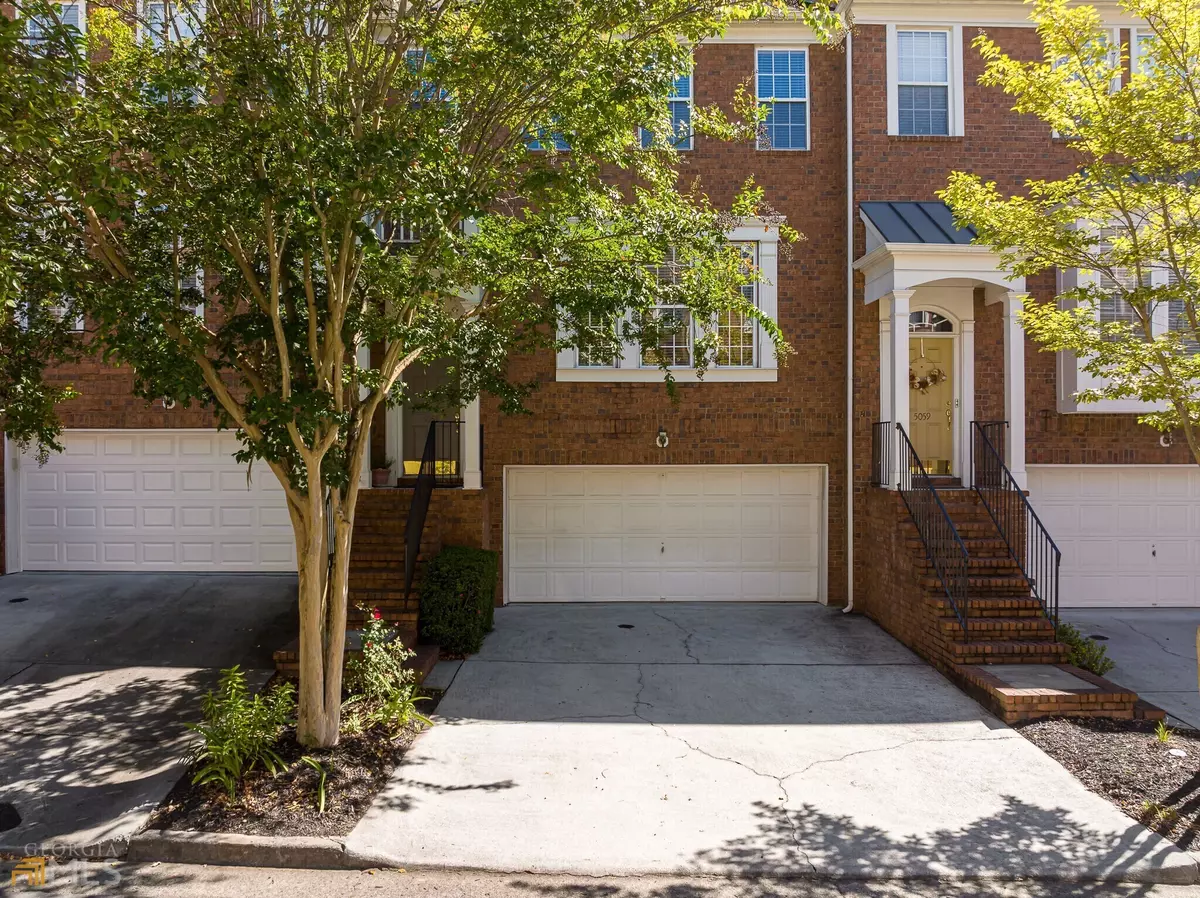Bought with Robert Wolf • Keller Williams Rlty. Partners
$400,000
$425,000
5.9%For more information regarding the value of a property, please contact us for a free consultation.
3 Beds
3 Baths
871 Sqft Lot
SOLD DATE : 11/10/2022
Key Details
Sold Price $400,000
Property Type Townhouse
Sub Type Townhouse
Listing Status Sold
Purchase Type For Sale
Subdivision Chadsworth
MLS Listing ID 10096265
Sold Date 11/10/22
Style Brick Front,Traditional
Bedrooms 3
Full Baths 2
Half Baths 2
Construction Status Resale
HOA Y/N No
Year Built 2003
Annual Tax Amount $3,536
Tax Year 2021
Lot Size 871 Sqft
Property Description
Location, Location, Location!!! This beautiful townhome is close to everything, has tons of space and is full of natural light on every floor! Open the door to an unexpected, curved staircase with iron balusters that leads you to the main living area with hardwood floors. Eat-in kitchen has loads of counter space, SS appliances (refrigerator remains with home), pantry and an island. Bright and Airy open concept living/dining with a gas log fireplace and access to a large deck with a privacy wall. The back of the home faces greenspace full of trees so you can enjoy the deck in privacy. Upstairs has basically 2 owners suites! Both have full baths and walk-in closets. One has a much larger bath with double vanities, shower and soaking tub and is in the rear of the home overlooking the treetops. Terrace level has another bedroom with its own half bath that overlooks the fully fenced in backyard and patio, that could be a great home office. There is a dog park just behind the trees that is easily accessible through the gate in the fence. Chattahoochee River Hiking trails, as well as just about everything else, is only a short drive away. 20 mins to downtown Atlanta, 10 min to Truist park and the Galleria. Can't Beat this Location! Please come out to see this home!
Location
State GA
County Cobb
Rooms
Basement Bath Finished, Daylight, Interior Entry, Exterior Entry, Finished
Interior
Interior Features Tray Ceiling(s), High Ceilings, Double Vanity, Two Story Foyer, Soaking Tub, Pulldown Attic Stairs, Separate Shower, Walk-In Closet(s), Roommate Plan
Heating Natural Gas, Forced Air
Cooling Ceiling Fan(s), Central Air
Flooring Hardwood, Tile, Carpet
Fireplaces Number 1
Fireplaces Type Family Room, Factory Built, Gas Log
Exterior
Parking Features Basement, Garage
Fence Back Yard, Privacy, Wood
Community Features Clubhouse, Park, Pool, Sidewalks, Street Lights, Walk To Schools, Walk To Shopping
Utilities Available Underground Utilities, Cable Available, Electricity Available, Natural Gas Available, Phone Available, Sewer Available, Water Available
Roof Type Composition
Building
Story Two
Foundation Slab
Sewer Public Sewer
Level or Stories Two
Construction Status Resale
Schools
Elementary Schools Nickajack
Middle Schools Campbell
High Schools Campbell
Others
Acceptable Financing Cash, Conventional, FHA, VA Loan
Listing Terms Cash, Conventional, FHA, VA Loan
Financing Conventional
Read Less Info
Want to know what your home might be worth? Contact us for a FREE valuation!

Our team is ready to help you sell your home for the highest possible price ASAP

© 2024 Georgia Multiple Listing Service. All Rights Reserved.
"My job is to find and attract mastery-based agents to the office, protect the culture, and make sure everyone is happy! "
mark.galloway@galyangrouprealty.com
2302 Parklake Dr NE STE 220, Atlanta, Georgia, 30345, United States







