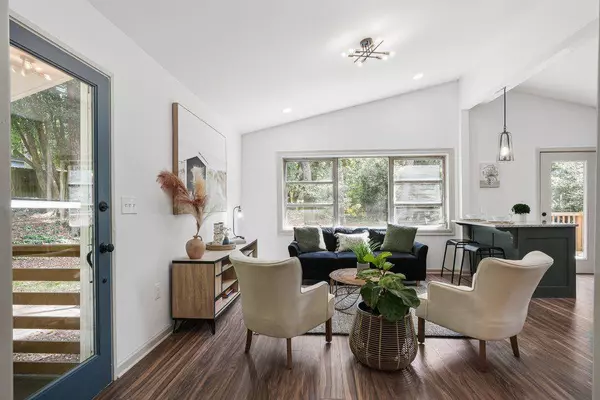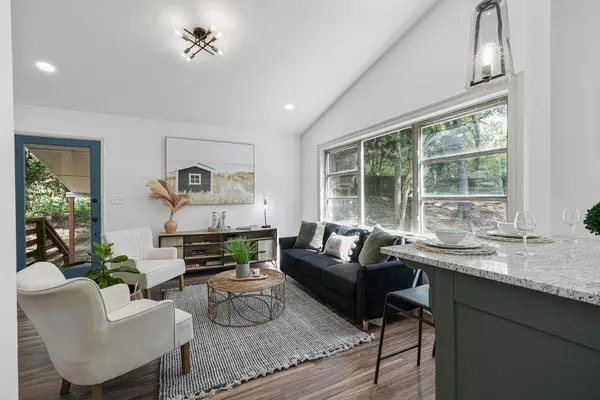$430,000
$445,000
3.4%For more information regarding the value of a property, please contact us for a free consultation.
4 Beds
2 Baths
1,984 SqFt
SOLD DATE : 11/08/2022
Key Details
Sold Price $430,000
Property Type Single Family Home
Sub Type Single Family Residence
Listing Status Sold
Purchase Type For Sale
Square Footage 1,984 sqft
Price per Sqft $216
Subdivision Valley Brook Estates
MLS Listing ID 7112573
Sold Date 11/08/22
Style Ranch
Bedrooms 4
Full Baths 2
Construction Status Updated/Remodeled
HOA Y/N No
Year Built 1956
Annual Tax Amount $3,489
Tax Year 2021
Lot Size 0.300 Acres
Acres 0.3
Property Description
HUGE PRICE REDUCTION!!!!! Seller offering $20,000 price reduction and Seller to pay closing costs! Welcome home to this well-appointed true mid-century modern home in peaceful Valley Brook Estates. This is the largest home in the neighborhood with 3 bedrooms and 1 full bathroom on the main and a suite on the terrace level. This home is practically new yet maintains the historical charm. The home has been fully renovated with a custom kitchen, gorgeous bathrooms and new flooring throughout. All permits were pulled, the home features brand new electrical, plumbing, HVAC, doors, appliances and roof! Move in ready! (Furniture is also negotiable) Enjoy biker friendly streets, quiet neighbors, and the sweetest locally owned coffee shop right on the corner. Easy access to Downtown Decatur and Druid Hills. Owner is a licensed agent in the state of Georgia.
Price Reduction for future replacement of original siding and windows (Home currently has vinyl siding and original windows in some areas)
Location
State GA
County Dekalb
Lake Name None
Rooms
Bedroom Description Oversized Master
Other Rooms None
Basement Full, Finished
Main Level Bedrooms 3
Dining Room None
Interior
Interior Features High Ceilings 10 ft Main
Heating Central, Electric
Cooling Central Air
Flooring Laminate
Fireplaces Type None
Window Features None
Appliance Dishwasher, Disposal, Electric Cooktop, Electric Range, Electric Oven, Refrigerator
Laundry In Basement, Laundry Room
Exterior
Exterior Feature Private Yard
Parking Features Carport
Fence Back Yard
Pool None
Community Features None
Utilities Available Cable Available, Electricity Available, Natural Gas Available
Waterfront Description None
View Other
Roof Type Composition
Street Surface Asphalt
Accessibility None
Handicap Access None
Porch Deck
Total Parking Spaces 2
Building
Lot Description Back Yard
Story One
Foundation Concrete Perimeter
Sewer Public Sewer
Water Public
Architectural Style Ranch
Level or Stories One
Structure Type Aluminum Siding, Cedar, HardiPlank Type
New Construction No
Construction Status Updated/Remodeled
Schools
Elementary Schools Laurel Ridge
Middle Schools Druid Hills
High Schools Druid Hills
Others
Senior Community no
Restrictions false
Tax ID 18 116 13 070
Special Listing Condition None
Read Less Info
Want to know what your home might be worth? Contact us for a FREE valuation!

Our team is ready to help you sell your home for the highest possible price ASAP

Bought with Right Path Realty
"My job is to find and attract mastery-based agents to the office, protect the culture, and make sure everyone is happy! "
mark.galloway@galyangrouprealty.com
2302 Parklake Dr NE STE 220, Atlanta, Georgia, 30345, United States







