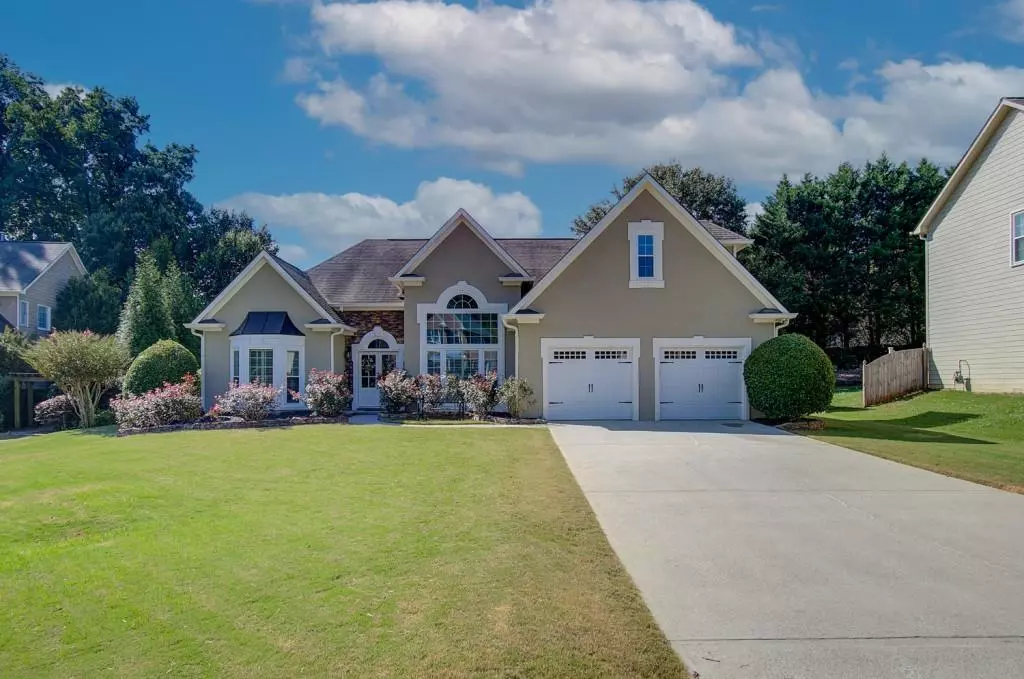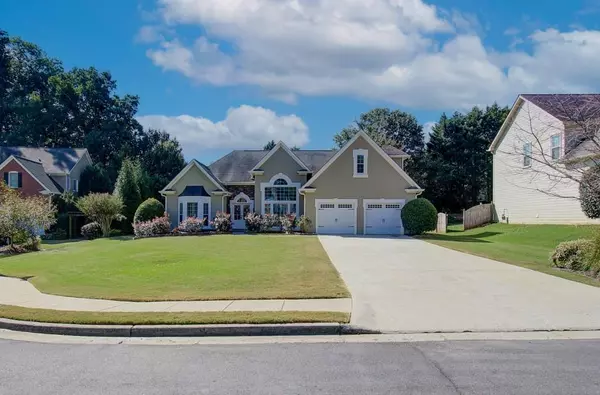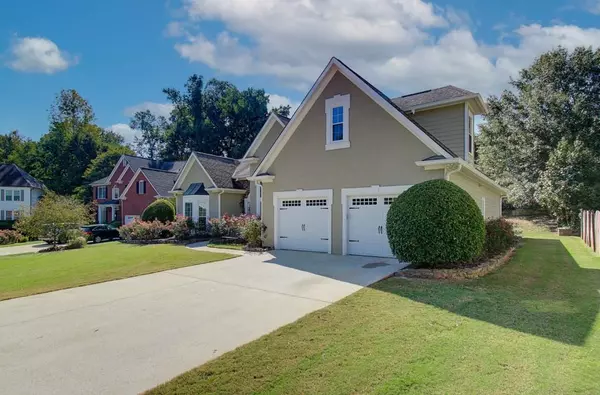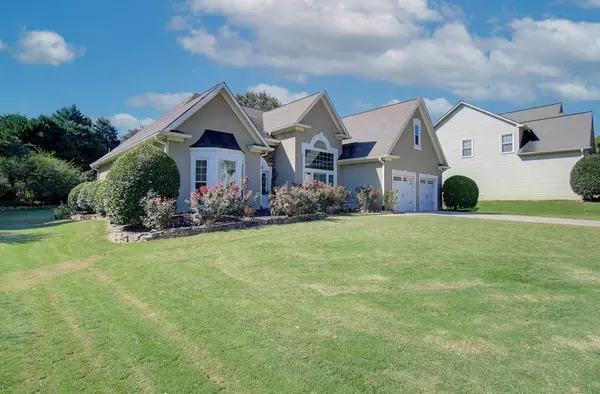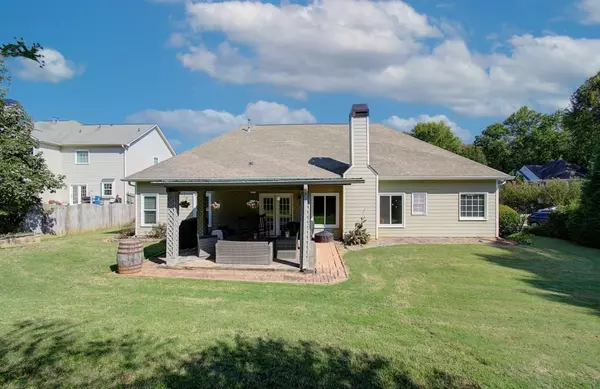$615,000
$649,900
5.4%For more information regarding the value of a property, please contact us for a free consultation.
4 Beds
3 Baths
2,431 SqFt
SOLD DATE : 11/04/2022
Key Details
Sold Price $615,000
Property Type Single Family Home
Sub Type Single Family Residence
Listing Status Sold
Purchase Type For Sale
Square Footage 2,431 sqft
Price per Sqft $252
Subdivision Spences Field
MLS Listing ID 7117731
Sold Date 11/04/22
Style Craftsman, Ranch, Traditional
Bedrooms 4
Full Baths 3
Construction Status Resale
HOA Fees $1,000
HOA Y/N Yes
Year Built 1998
Annual Tax Amount $3,998
Tax Year 2021
Lot Size 0.319 Acres
Acres 0.319
Property Description
LOCATION, LOCATION, LOCATION! This stunning craftsman-style ranch with rare large ensuite bedroom upstairs in the highly desirable Cambridge High School district! This spacious home has tons of new upgrades including carriage-style garage doors and windows throughout. As you pass through the brand new double doors, you are welcomed into a large entry foyer with 10'+ ceilings. While this is an open concept floorplan, it also features some separate living space including a large dining room with tray ceilings and a flex space which is great for a formal living area or home office. The family room features cathedral ceilings and a newly upgraded/installed stone fireplace with brand new insert which includes gas logs and a cedar mantle. The kitchen features 42" painted cabinetry, granite countertops, newer Whirlpool SS appliances, and is the perfect place to host guests as it overlooks the breakfast area and family room. The spacious primary bedroom is tucked away from the secondary bedrooms, has a walk-in closet, and the master bathroom features granite countertops, dual vanities, soaking tub, and separate shower. The secondary bedrooms are also very generously-sized and share an upgraded bathroom with granite countertops. One of the secondary bedrooms includes a brand new Murphy bed with a premium mattress that will be staying with the property. The 4th ensuite bedroom upstairs is perfect for those who may want more privacy or it could even be used as a bonus room or second entertainment space. Lastly, you can step outside of the breakfast area and into your own private backyard oasis where you can sip your morning coffee under the covered patio and enjoy the lush landscaping that surrounds you. And, if you ever want to leave, Avalon, downtown Alpharetta, great shopping, restaurants, schools and 400N/S are just minutes away!
Location
State GA
County Fulton
Lake Name None
Rooms
Bedroom Description Master on Main
Other Rooms None
Basement None
Main Level Bedrooms 3
Dining Room Dining L, Seats 12+
Interior
Interior Features Cathedral Ceiling(s), Disappearing Attic Stairs, Entrance Foyer, High Ceilings 10 ft Main, High Speed Internet, Tray Ceiling(s), Vaulted Ceiling(s)
Heating Forced Air, Natural Gas, Zoned
Cooling Ceiling Fan(s), Central Air, Zoned
Flooring Carpet, Ceramic Tile, Laminate
Fireplaces Type Factory Built, Family Room, Gas Log
Window Features Double Pane Windows, Insulated Windows
Appliance Dishwasher, Disposal, Gas Oven, Gas Range, Gas Water Heater, Microwave, Refrigerator
Laundry Laundry Room, Main Level
Exterior
Exterior Feature None
Parking Features Assigned, Driveway, Garage, Garage Door Opener, Garage Faces Front, Kitchen Level, Level Driveway
Garage Spaces 2.0
Fence None
Pool None
Community Features Homeowners Assoc, Playground, Pool, Sidewalks, Street Lights, Tennis Court(s)
Utilities Available Cable Available, Electricity Available, Natural Gas Available, Phone Available, Sewer Available, Underground Utilities, Water Available
Waterfront Description None
View Other
Roof Type Composition, Slate
Street Surface Asphalt, Paved
Accessibility None
Handicap Access None
Porch Covered, Patio
Total Parking Spaces 2
Building
Lot Description Back Yard, Front Yard, Landscaped, Level, Private
Story One and One Half
Foundation Slab
Sewer Public Sewer
Water Public
Architectural Style Craftsman, Ranch, Traditional
Level or Stories One and One Half
Structure Type Cement Siding, Stucco
New Construction No
Construction Status Resale
Schools
Elementary Schools Alpharetta
Middle Schools Hopewell
High Schools Cambridge
Others
HOA Fee Include Swim/Tennis
Senior Community no
Restrictions true
Tax ID 22 464411270335
Ownership Fee Simple
Acceptable Financing Cash, Conventional
Listing Terms Cash, Conventional
Financing no
Special Listing Condition None
Read Less Info
Want to know what your home might be worth? Contact us for a FREE valuation!

Our team is ready to help you sell your home for the highest possible price ASAP

Bought with Atlanta Fine Homes Sotheby's International
"My job is to find and attract mastery-based agents to the office, protect the culture, and make sure everyone is happy! "
mark.galloway@galyangrouprealty.com
2302 Parklake Dr NE STE 220, Atlanta, Georgia, 30345, United States


