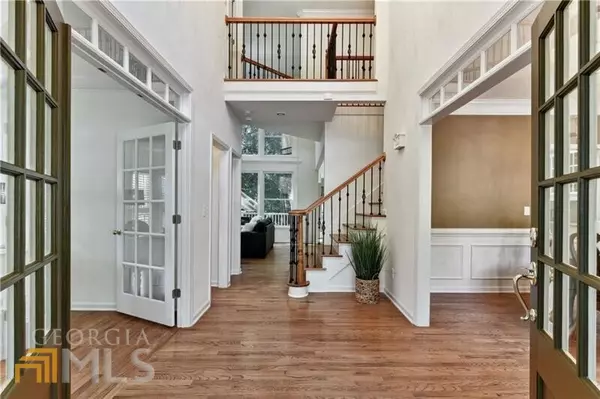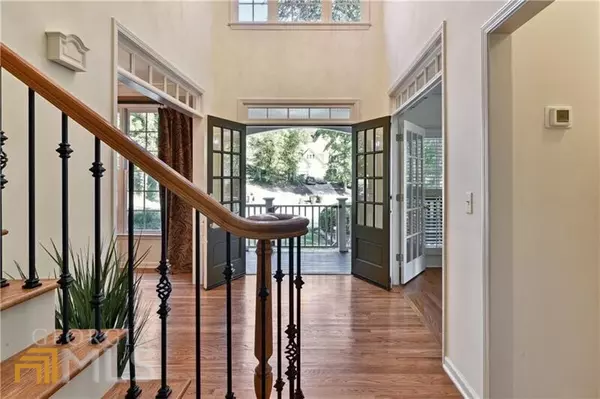Bought with Nancy Billick • BHGRE Metro Brokers
$781,002
$760,000
2.8%For more information regarding the value of a property, please contact us for a free consultation.
4 Beds
3.5 Baths
3,861 SqFt
SOLD DATE : 10/31/2022
Key Details
Sold Price $781,002
Property Type Single Family Home
Sub Type Single Family Residence
Listing Status Sold
Purchase Type For Sale
Square Footage 3,861 sqft
Price per Sqft $202
Subdivision Stevens Creek
MLS Listing ID 10093562
Sold Date 10/31/22
Style Craftsman,Traditional
Bedrooms 4
Full Baths 3
Half Baths 1
Construction Status Resale
HOA Fees $1,020
HOA Y/N No
Year Built 1997
Annual Tax Amount $4,237
Tax Year 2022
Lot Size 1.918 Acres
Property Description
Look at this Curb appeal! You'll instantly feel at home when you arrive to this craftsman style home which is perfectly situated on a quiet culdesac in sought after Stevens Creek neighborhood. This is a unique opportunity-.Large rocking chair front porch on a level lot with fenced back yard and side entry garage and finished basement! The double front doors welcome you to a lovely two-story foyer and hardwoods throughout the main level. You'll notice the bright and sunny two-story family room with wall of windows and the stacked stone fireplace flanked with built-ins flow seamlessly together with the kitchen. More natural light coming into the kitchen which offers tons of cabinet space, granite counters, stainless steel appliances and Butler Pantry. Main level also has a formal dining room and library/office with glass French doors. The upstairs features a beautiful large Owners Suite with hardwood floors, two walk-in closets, Dual Vanities, oversized shower and soaking tub. In addition, you'll be pleased with the size of the three secondary bedrooms located upstairs. Making your way to the finished daylight terrace level, you'll have many options to make it your own! The largest room can easily accommodate a pool table or make a great movie viewing area. Plus two other finished rooms and a full bathroom with a 5th bedroom option and unfinished area great for storage. Multiple outdoor living areas from the expansive deck off the kitchen, the wide rocking chair front porch, patio area directly off of the terrace level, or hang out in the private fenced back yard that backs up to woods. This home has been loved and is Meticulously maintained. The interior of the home was just painted with neutral light color (9/2022) and the exterior was painted fall of 2021. Professionally landscaped with irrigation and landscape lighting on just under 2 acres in Alpharetta!!!! Active swim and tennis neighborhood with playground is conveniently located to Avalon, Downtown Alpharetta, Johns Creek and Halcyon. Award winning school district of Lake Windward Elementary, Taylor Road Middle and Chattahoochee High School. Welcome Home!
Location
State GA
County Fulton
Rooms
Basement Bath Finished, Concrete, Daylight, Exterior Entry, Finished, Full, Interior Entry
Interior
Interior Features Attic Expandable, Bookcases, Double Vanity, High Ceilings, Pulldown Attic Stairs, Separate Shower, Soaking Tub, Tile Bath, Tray Ceiling(s), Two Story Foyer, Walk-In Closet(s)
Heating Central, Forced Air, Natural Gas, Zoned
Cooling Ceiling Fan(s), Central Air, Electric, Zoned
Flooring Carpet, Hardwood, Tile
Fireplaces Number 1
Fireplaces Type Factory Built, Family Room, Gas Log, Gas Starter
Exterior
Exterior Feature Sprinkler System
Parking Features Attached, Garage, Garage Door Opener, Side/Rear Entrance
Fence Back Yard, Fenced, Wood
Community Features Playground, Pool, Street Lights, Tennis Court(s), Tennis Team
Utilities Available Cable Available, Electricity Available, High Speed Internet, Natural Gas Available, Phone Available, Sewer Available, Underground Utilities, Water Available
Roof Type Composition
Building
Story Two
Sewer Public Sewer
Level or Stories Two
Structure Type Sprinkler System
Construction Status Resale
Schools
Elementary Schools Lake Windward
Middle Schools Taylor Road
High Schools Chattahoochee
Others
Acceptable Financing Cash, Conventional
Listing Terms Cash, Conventional
Financing Conventional
Read Less Info
Want to know what your home might be worth? Contact us for a FREE valuation!

Our team is ready to help you sell your home for the highest possible price ASAP

© 2024 Georgia Multiple Listing Service. All Rights Reserved.
"My job is to find and attract mastery-based agents to the office, protect the culture, and make sure everyone is happy! "
mark.galloway@galyangrouprealty.com
2302 Parklake Dr NE STE 220, Atlanta, Georgia, 30345, United States







