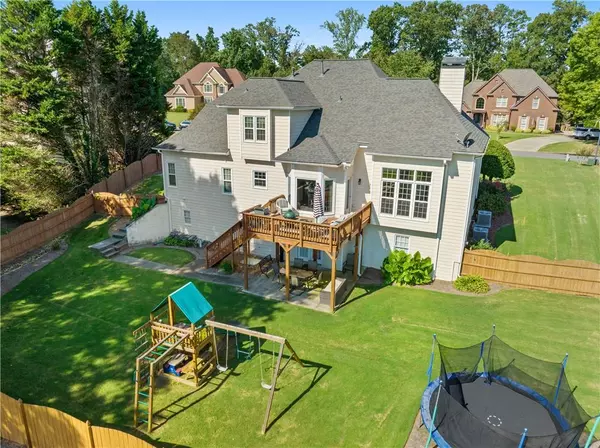$762,000
$759,000
0.4%For more information regarding the value of a property, please contact us for a free consultation.
5 Beds
4.5 Baths
5,203 SqFt
SOLD DATE : 10/27/2022
Key Details
Sold Price $762,000
Property Type Single Family Home
Sub Type Single Family Residence
Listing Status Sold
Purchase Type For Sale
Square Footage 5,203 sqft
Price per Sqft $146
Subdivision Oakmont
MLS Listing ID 7115301
Sold Date 10/27/22
Style Traditional
Bedrooms 5
Full Baths 4
Half Baths 1
Construction Status Resale
HOA Fees $550
HOA Y/N Yes
Year Built 1997
Annual Tax Amount $5,160
Tax Year 2021
Lot Size 0.460 Acres
Acres 0.46
Property Description
Lovingly maintained and updated home featuring a main-level primary suite, finished basement, 3 car garage and large, level lot. Recently refinished hardwood flooring greets you as you step inside the foyer. The owners have updated the important systems of the home too- NEW ROOF, NEW WINDOWS ON MAIN FLOOR AND UPSTAIRS, NEW HVAC, NEW TOILETS INCLUDING WATER LINES, NEW FAUCETS, NEW PATIO DOOR, NEWER GARAGE DOOR OPENERS AND NEW ADT SECURITY SYSTEM. You'll note the openness of the floor plan, including sunny views out to the backyard. On your right is a formal dining room and to your left is the formal living room which shares a fireplace with the 2-story great room. The kitchen features white cabinetry, a new dishwasher, new refrigerator, double ovens, and an island. This cheery room opens to the great room and overlooks the fenced-in backyard. Just down the hall is the spacious primary suite with updated bath (newer tile, shower door, and fixtures) as well as a generously sized laundry/mud room that connects the garage to the back hallway. Perfect for managing dirty sports equipment, project supplies, pets, or other mess you'd rather not track into the house. Upstairs are 3 spacious secondary bedrooms, and 2 full baths. 1 bedroom has a private bath and a large adjacent playroom. The finished basement features a NEW bar/kitchenette with beverage cooler, microwave, sink, wine fridge, media room, game room, office, bedroom, and full bath. Outside is a deck (just 5 years old) with a patio below. The roomy backyard is fenced and has plenty of room for a pool. Close to top schools, parks, and shopping including Halcyon and downtown Alpharetta. Alpharetta address but lower Forsyth taxes. Welcoming swim tennis community with large lots. This neighborhood is in high demand! Hurry!
Location
State GA
County Forsyth
Lake Name None
Rooms
Bedroom Description Master on Main
Other Rooms None
Basement Daylight, Exterior Entry, Finished, Finished Bath, Full, Interior Entry
Main Level Bedrooms 1
Dining Room Separate Dining Room
Interior
Interior Features Cathedral Ceiling(s), Entrance Foyer 2 Story, High Ceilings 9 ft Main, Walk-In Closet(s), Wet Bar
Heating Forced Air, Natural Gas
Cooling Ceiling Fan(s), Central Air
Flooring Carpet, Ceramic Tile, Hardwood
Fireplaces Number 2
Fireplaces Type Basement, Double Sided, Family Room, Gas Log, Gas Starter, Living Room
Window Features Double Pane Windows, Insulated Windows
Appliance Dishwasher, Double Oven, Electric Cooktop, Gas Water Heater, Microwave
Laundry Main Level, Mud Room
Exterior
Exterior Feature Private Yard
Parking Features Attached, Garage, Garage Door Opener, Garage Faces Side
Garage Spaces 3.0
Fence Back Yard, Wood
Pool None
Community Features Clubhouse, Homeowners Assoc, Near Schools, Near Shopping, Near Trails/Greenway, Pool, Street Lights, Tennis Court(s)
Utilities Available Cable Available, Electricity Available, Natural Gas Available, Phone Available, Underground Utilities, Water Available
Waterfront Description None
View Other
Roof Type Composition
Street Surface Paved
Accessibility None
Handicap Access None
Porch Deck, Patio
Total Parking Spaces 3
Building
Lot Description Back Yard, Front Yard, Level
Story One and One Half
Foundation Concrete Perimeter
Sewer Septic Tank
Water Public
Architectural Style Traditional
Level or Stories One and One Half
Structure Type Brick Front, Cement Siding
New Construction No
Construction Status Resale
Schools
Elementary Schools Midway - Forsyth
Middle Schools Vickery Creek
High Schools Denmark High School
Others
HOA Fee Include Maintenance Grounds
Senior Community no
Restrictions false
Tax ID 038 197
Special Listing Condition None
Read Less Info
Want to know what your home might be worth? Contact us for a FREE valuation!

Our team is ready to help you sell your home for the highest possible price ASAP

Bought with Harry Norman Realtors
"My job is to find and attract mastery-based agents to the office, protect the culture, and make sure everyone is happy! "
mark.galloway@galyangrouprealty.com
2302 Parklake Dr NE STE 220, Atlanta, Georgia, 30345, United States







