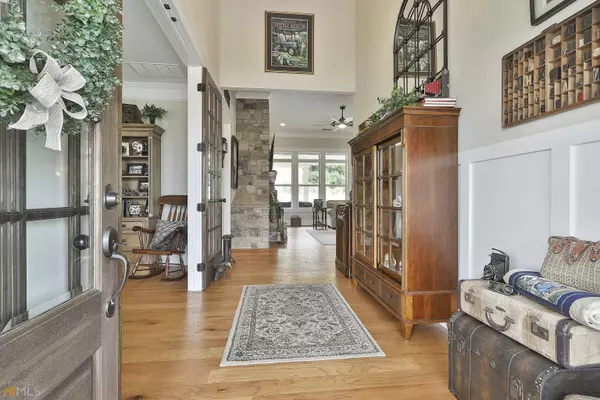$881,000
$870,000
1.3%For more information regarding the value of a property, please contact us for a free consultation.
4 Beds
4.5 Baths
3,477 SqFt
SOLD DATE : 10/28/2022
Key Details
Sold Price $881,000
Property Type Single Family Home
Sub Type Single Family Residence
Listing Status Sold
Purchase Type For Sale
Square Footage 3,477 sqft
Price per Sqft $253
Subdivision Stonecrest Preserve
MLS Listing ID 10084441
Sold Date 10/28/22
Style Ranch
Bedrooms 4
Full Baths 4
Half Baths 1
HOA Fees $575
HOA Y/N Yes
Originating Board Georgia MLS 2
Year Built 2020
Annual Tax Amount $7,127
Tax Year 2021
Lot Size 1.000 Acres
Acres 1.0
Lot Dimensions 1
Property Description
Better than new, stunning rustic, modern FARMHOUSE in an upscale neighborhood. As you enter the home into the inviting foyer, you will not want to leave this home. To your left is the living room with French doors (originally the 3rd bedroom on the main level and could easily be converted back) and straight ahead you enter the family room with massive, custom stone fireplace with built-in wood storage, wall of windows with view of in-ground POOL. Family room is completely open to the kitchen with stone work that frames the opening. Kitchen has custom painted cabinets, QUARTZ counters, high-end Kitchenaide appliances, gas stove, two ovens, abundant cabinet storage, massive island and huge walk-in pantry with wood shelving and window that lets in lots of light. Dining area is large enough to accommodate 10+ people. Off the family room wood BARN DOORS lead to a perfectly laid out office with wainscoting (could be a formal dining room). Inside the garage entry to the home is a hall tree with storage. The hall leads to the oversized laundry room with painted cabinets, sink, hanging zone and just so much storage. There is a pocket door that leads directly into the master closet for easy access. The master bedroom features trey ceiling with wood beams, double doors that lead to en suite bathroom that has a claw foot tub, tiled shower, two vanities with quartz counters each having great storage, shiplap adorns the walls surrounding the tub and wood look tile complete this spa bathroom. Master closet is large and has custom shelving. Upstairs there is a large bedroom, bonus/media room space and a full bath. All bathrooms have tiled shower/tub surrounds, tiled floors and quartz counters. You will love the custom features of this home like plantation shutters, wide molding around windows, crown molding, tall baseboards, 8' doors, barn doors and wide board oak flooring in all rooms on main level except master bedroom. Now let's talk about the backyard. The gorgeous covered patio is the perfect place to sit and enjoy the view of the backyard and the inviting and refreshing pool. Backyard is FENCED in with black metal fencing. For the car enthusiasts, there is a total of 5-CAR GARAGE parking. The main garage has parking for 3 cars and the side garage has 15' x 48' tandem 2-car parking, built-in cabinets and epoxy floor which makes for an awesome WORKSHOP. Located only minutes to Peachtree City shopping and restaurants, golf cart access to Peachtree City Paths, easy commute to I-85 and only 25 minutes or less to Hartsfield Jackson Airport.
Location
State GA
County Fayette
Rooms
Basement None
Dining Room Seats 12+
Interior
Interior Features Beamed Ceilings, Double Vanity, High Ceilings, Master On Main Level, Separate Shower, Soaking Tub, Split Bedroom Plan, Tile Bath, Tray Ceiling(s), Walk-In Closet(s)
Heating Central, Forced Air, Natural Gas
Cooling Ceiling Fan(s), Central Air
Flooring Carpet, Hardwood, Tile
Fireplaces Number 1
Fireplaces Type Family Room, Gas Starter
Fireplace Yes
Appliance Dishwasher, Double Oven, Microwave, Oven/Range (Combo), Oven, Stainless Steel Appliance(s)
Laundry In Hall
Exterior
Parking Features Attached, Garage, Garage Door Opener, Kitchen Level, Side/Rear Entrance
Garage Spaces 5.0
Fence Back Yard, Fenced
Pool In Ground
Community Features Sidewalks
Utilities Available Cable Available, Electricity Available, High Speed Internet, Natural Gas Available, Underground Utilities, Water Available
View Y/N No
Roof Type Composition
Total Parking Spaces 5
Garage Yes
Private Pool Yes
Building
Lot Description Level, Open Lot
Faces HWY 74 to Dogwood TRL to Left on Farr Rd to Left on Brayden. House on right.
Foundation Slab
Sewer Septic Tank
Water Public
Structure Type Concrete
New Construction No
Schools
Elementary Schools Crabapple
Middle Schools Flat Rock
High Schools Sandy Creek
Others
HOA Fee Include Management Fee
Tax ID 072822004
Security Features Carbon Monoxide Detector(s),Smoke Detector(s)
Acceptable Financing Cash, Conventional, FHA, VA Loan
Listing Terms Cash, Conventional, FHA, VA Loan
Special Listing Condition Resale
Read Less Info
Want to know what your home might be worth? Contact us for a FREE valuation!

Our team is ready to help you sell your home for the highest possible price ASAP

© 2025 Georgia Multiple Listing Service. All Rights Reserved.
"My job is to find and attract mastery-based agents to the office, protect the culture, and make sure everyone is happy! "
mark.galloway@galyangrouprealty.com
2302 Parklake Dr NE STE 220, Atlanta, Georgia, 30345, United States







