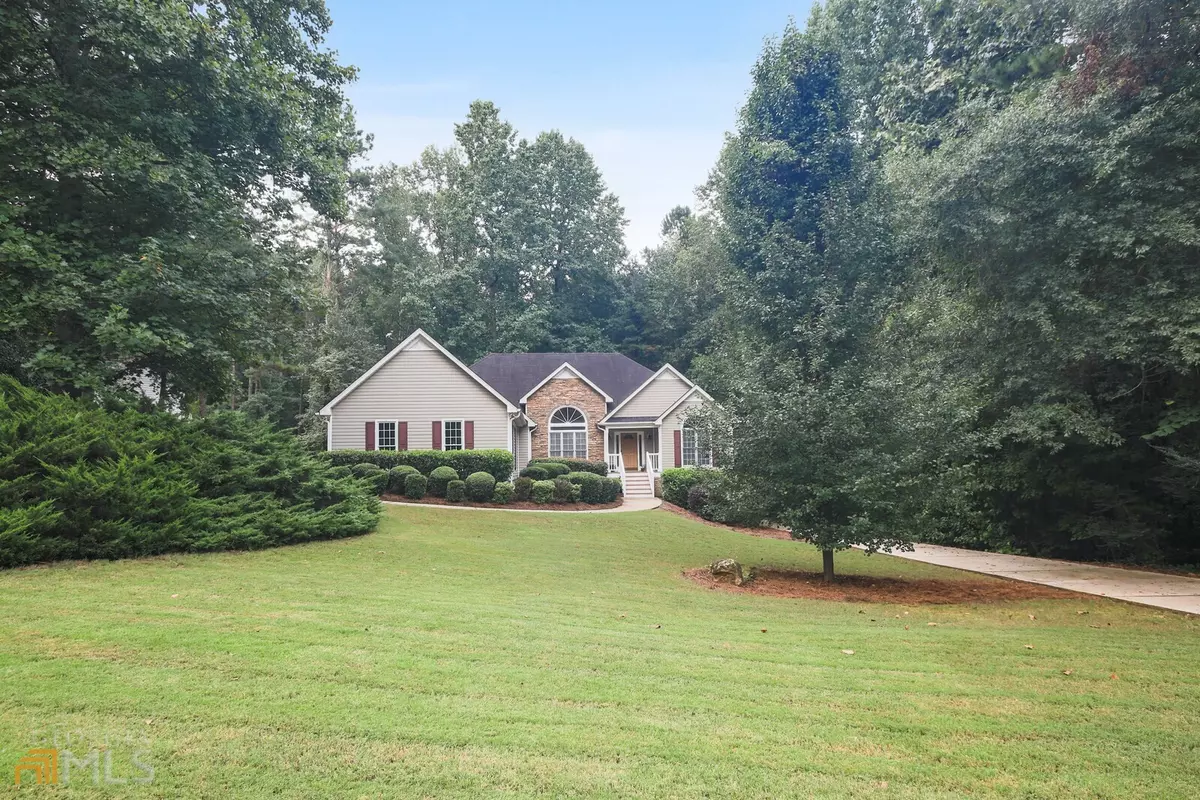$405,000
$405,000
For more information regarding the value of a property, please contact us for a free consultation.
3 Beds
3 Baths
4,136 SqFt
SOLD DATE : 10/25/2022
Key Details
Sold Price $405,000
Property Type Single Family Home
Sub Type Single Family Residence
Listing Status Sold
Purchase Type For Sale
Square Footage 4,136 sqft
Price per Sqft $97
Subdivision Canterbury Lane
MLS Listing ID 10088934
Sold Date 10/25/22
Style Ranch
Bedrooms 3
Full Baths 3
HOA Y/N Yes
Originating Board Georgia MLS 2
Year Built 1999
Annual Tax Amount $3,166
Tax Year 2021
Lot Size 0.810 Acres
Acres 0.81
Lot Dimensions 35283.6
Property Description
One level living in an active swim and tennis community! Spacious ranch situated on large private lot in sought after Canterbury Lane! Open floor plan with vaulted ceilings and tons of natural light. Large kitchen includes plenty of cabinets and counter space. Breakfast bar overlooks the living room with stacked stone fireplace. Open dining room is perfect for entertaining. Split bedroom plan includes large primary bedroom with tray ceilings. Primary bath with vaulted ceilings, ceiling fan, double vanity and large walk in closet. The finished full basement with additional 2000 square feet includes a living room, 3 additional bonus rooms, a bathroom, an area stubbed for kitchen and laundry, and storage space. With it's own entrance and driveway, the basement will make the perfect in law suite! Home includes many extras including recessed lighting, ceiling fans, dimmer switches, under cabinet lighting and more! Back deck overlooking the private wooded lot is the perfect spot for that morning cup of coffee! Conveniently located near shopping and restaurants in both Douglasville and Hiram. Easy access to I-20.
Location
State GA
County Paulding
Rooms
Basement Finished Bath, Exterior Entry, Finished, Full
Interior
Interior Features Tray Ceiling(s), Vaulted Ceiling(s), Double Vanity, Soaking Tub, Separate Shower, Walk-In Closet(s), In-Law Floorplan
Heating Forced Air
Cooling Central Air
Flooring Hardwood, Carpet, Laminate
Fireplaces Number 1
Fireplaces Type Living Room, Gas Starter
Fireplace Yes
Appliance Dishwasher, Disposal, Microwave
Laundry Other
Exterior
Parking Features Garage
Community Features Playground, Pool, Tennis Court(s), Walk To Schools, Near Shopping
Utilities Available Cable Available, Electricity Available, Natural Gas Available, Phone Available
View Y/N No
Roof Type Other
Garage Yes
Private Pool No
Building
Lot Description Other
Faces From Douglasville, take hwy 92 N, L on Sweetwater Ch, R on Bakers Bridge, R into Canterbury Ln, R on Whitby Dr. From Marietta/Hiram, Take hwy 92 S, R on Ridge Road, Left on Bakers Bridge, Left into Canterbury Lane, Right on Whitby Drive. GPS friendly.
Sewer Septic Tank
Water Public
Structure Type Vinyl Siding
New Construction No
Schools
Elementary Schools Dugan
Middle Schools Austin
High Schools South Paulding
Others
HOA Fee Include Maintenance Grounds
Tax ID 42997
Security Features Smoke Detector(s)
Acceptable Financing Cash, Conventional
Listing Terms Cash, Conventional
Special Listing Condition Resale
Read Less Info
Want to know what your home might be worth? Contact us for a FREE valuation!

Our team is ready to help you sell your home for the highest possible price ASAP

© 2025 Georgia Multiple Listing Service. All Rights Reserved.
"My job is to find and attract mastery-based agents to the office, protect the culture, and make sure everyone is happy! "
mark.galloway@galyangrouprealty.com
2302 Parklake Dr NE STE 220, Atlanta, Georgia, 30345, United States







